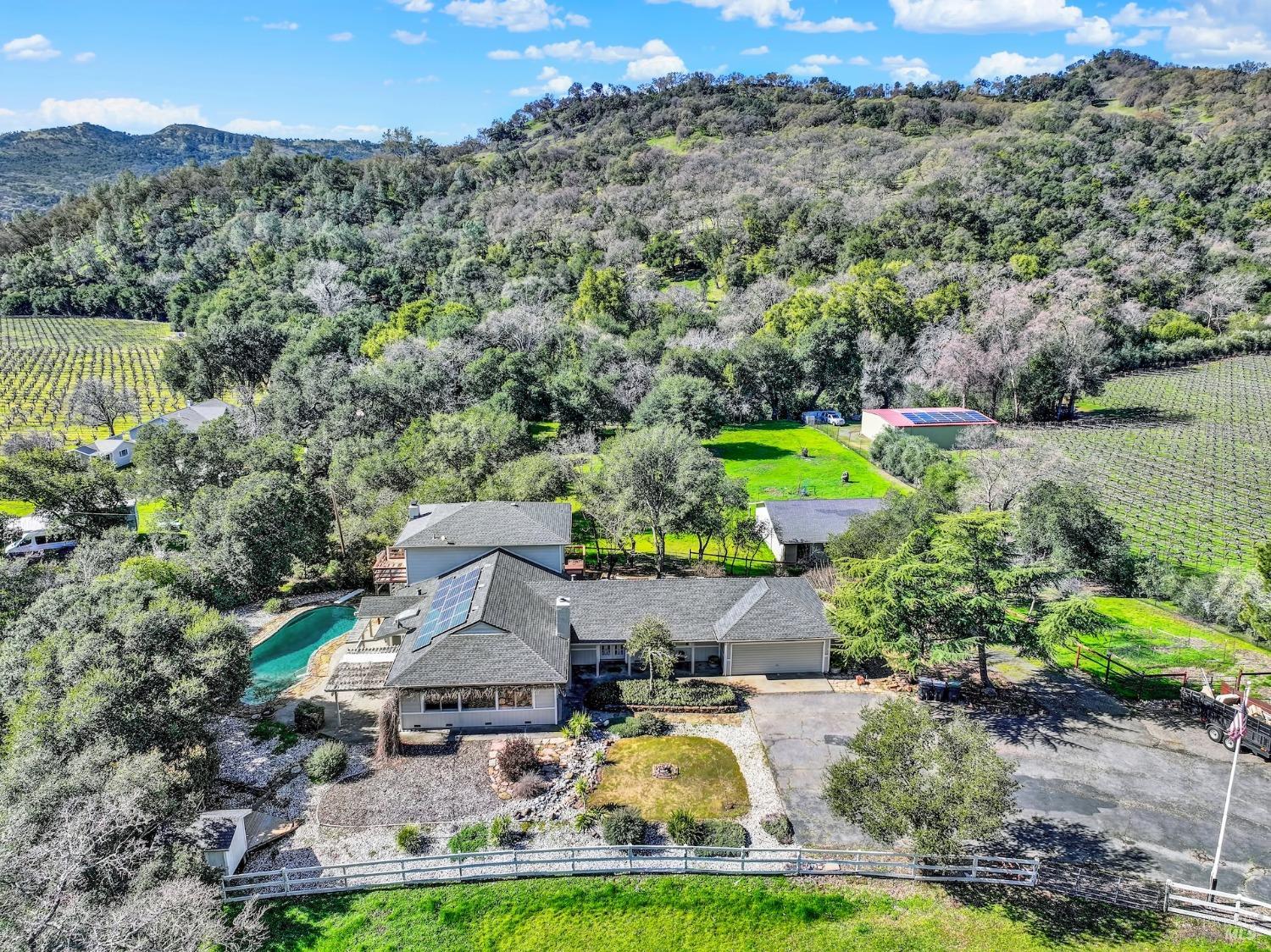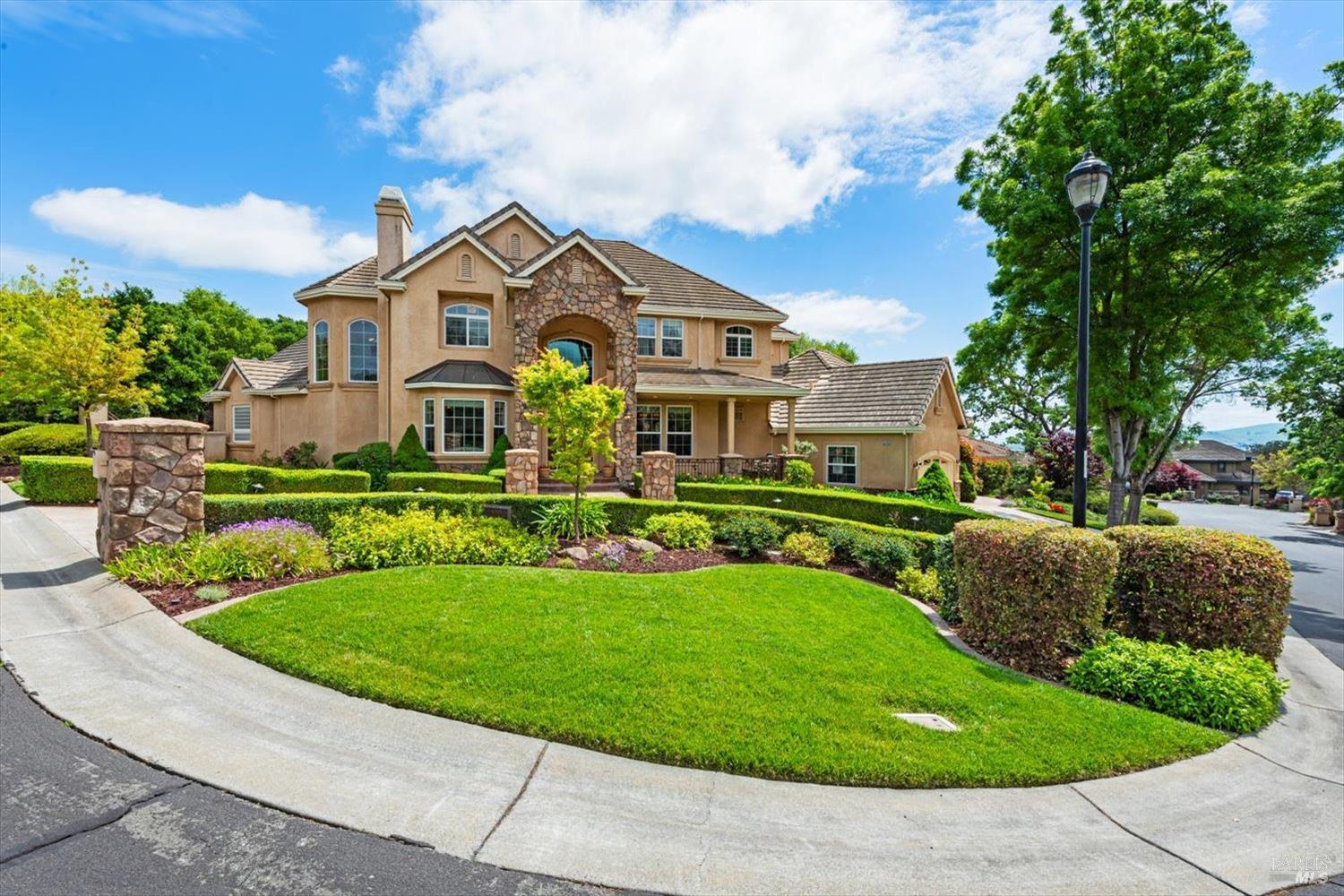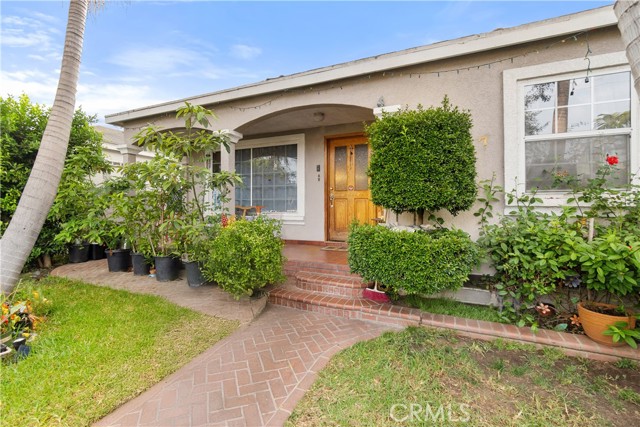Property Details
About this Property
This beautiful home features a remodeled kitchen and bathrooms, spacious walk-in closets, energy-efficient dual-pane windows, newer water heater, newer HVAC, and five ceiling fans for added comfort. Enjoy both a formal dining area and a cozy breakfast nook in the kitchen. Upgraded fixtures, a fenced yard with a patio, and a covered, private storage shed enhance the outdoor space. The yard is adorned with an abundance of mature plants and even an orange tree, creating a serene atmosphere. A must-see for anyone seeking a move-in-ready 3-bedroom home in an all-ages park!
MLS Listing Information
MLS #
ME225027181
MLS Source
MetroList Services, Inc.
Days on Site
26
Interior Features
Bathrooms
Shower(s) over Tub(s)
Kitchen
Countertop - Stone
Dining Room
Formal Area, In Kitchen
Flooring
Laminate, Vinyl
Laundry
220 Volt Outlet, Laundry Area
Cooling
Central Forced Air
Heating
Central Forced Air
Exterior Features
Roof
Elastomeric
Parking, School, and Other Information
Garage/Parking
Covered Parking, Garage: 0 Car(s)
Elementary District
San Juan Unified
High School District
San Juan Unified
Sewer
Public Sewer
Water
Public
HOA Fee
$0
School Ratings
Nearby Schools
| Schools | Type | Grades | Distance | Rating |
|---|---|---|---|---|
| Foothill Oaks Elementary School | public | K-6 | 0.66 mi | |
| Olive Grove Elementary School | public | K-5 | 1.17 mi | |
| Barrett Ranch Elementary School | public | K-5 | 1.22 mi | |
| Arlington Heights Elementary School | public | K-5 | 1.25 mi | |
| Antelope Crossing Middle School | public | 6-8 | 1.39 mi | |
| Frontier Elementary School | public | K-6 | 1.39 mi | |
| Ridgepoint Elementary School | public | K-8 | 1.47 mi | |
| Grand Oaks Elementary School | public | K-5 | 1.68 mi | |
| Mesa Verde High School | public | 9-12 | 1.73 mi | |
| Foothill High School | public | 9-12 | 1.73 mi | |
| Lichen K-8 | public | K-8 | 1.74 mi | |
| Antelope High School | public | 9-12 | 1.77 mi | |
| Highlands High School | public | 9-12 | 1.79 mi | |
| Carriage Drive Elementary | public | K-6 | 1.85 mi | |
| Hillsdale Elementary School | public | K-6 | 1.86 mi | |
| Foothill Ranch Middle School | public | 7-8 | 1.97 mi | |
| Miles P. Richmond School | public | 9-12 | 1.98 mi | N/A |
| Pioneer Elementary School | public | K-8 | 1.99 mi | |
| Sylvan Middle School | public | 6-8 | 2.00 mi | |
| Warren A. Allison Elementary School | public | K-6 | 2.01 mi |
Neighborhood: Around This Home
Neighborhood: Local Demographics
Nearby Homes for Sale
5844 Hobbs Ln 49 is a Manufactured In Park in Sacramento, CA 95842. This 1,400 square foot property sits on a 0 Sq Ft Lot and features 3 bedrooms & 2 full bathrooms. It is currently priced at $149,000 and was built in –. This address can also be written as 5844 Hobbs Ln 49, Sacramento, CA 95842.
©2025 MetroList Services, Inc. All rights reserved. All data, including all measurements and calculations of area, is obtained from various sources and has not been, and will not be, verified by broker or MLS. All information should be independently reviewed and verified for accuracy. Properties may or may not be listed by the office/agent presenting the information. Information provided is for personal, non-commercial use by the viewer and may not be redistributed without explicit authorization from MetroList Services, Inc.
Presently MLSListings.com displays Active, Contingent, Pending, and Recently Sold listings. Recently Sold listings are properties which were sold within the last three years. After that period listings are no longer displayed in MLSListings.com. Pending listings are properties under contract and no longer available for sale. Contingent listings are properties where there is an accepted offer, and seller may be seeking back-up offers. Active listings are available for sale.
This listing information is up-to-date as of March 30, 2025. For the most current information, please contact Ruth Carter, (916) 968-1627


























