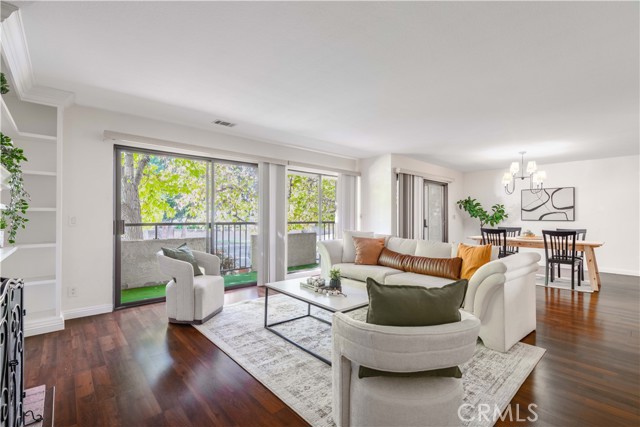11616 Bernadine Ct, Grass Valley, CA 95949
$649,000 Mortgage Calculator Contingent Single Family Residence
Property Details
About this Property
Charming SINGLE STORY Home in a Magical Forest Setting Nestled at the end of a desirable cul-de-sac, this stunning 3-bedroom, 2-bathroom home offers a perfect blend of tranquility and modern convenience. Enjoy the beauty of nature with a peekaboo view of the golf course right from your picture windows. Step inside to find gorgeous hardwood floors and an open-concept living space. The heart of the home is the gourmet kitchen, thoughtfully designed with high-end appliances,such as Dacor six burner stove top and Miele oven, gorgeous cabinetry, and ample counter space perfect for both everyday cooking and entertaining. This home is equipped with owned solar and a backup battery, providing peace of mind, energy efficiency and help from those high electric bills. Expansive picture windows flood the home with natural light, offering breathtaking views of the lush surroundings. Located on a sought-after street in Alta Sierra with plenty of parking and room for an RV. Don't miss the chance to make this magical home yours!
Your path to home ownership starts here. Let us help you calculate your monthly costs.
MLS Listing Information
MLS #
ME225028038
MLS Source
MetroList Services, Inc.
Interior Features
Kitchen
Breakfast Bar, Breakfast Nook, Countertop - Granite, Island, Updated
Appliances
Cooktop - Gas
Dining Room
Dining Area in Living Room
Fireplace
Wood Burning
Flooring
Other, Tile, Wood
Laundry
In Closet, In Laundry Room
Cooling
Central Forced Air
Heating
Central Forced Air, Solar, Stove - Wood
Exterior Features
Roof
Composition
Foundation
Raised
Pool
Pool - No
Style
Custom
Parking, School, and Other Information
Garage/Parking
Attached Garage, Facing Side, Guest / Visitor Parking, RV Possible, Garage: 2 Car(s)
Water
Public
HOA Fee
$49
HOA Fee Frequency
Annually
Complex Amenities
None, Other
Zoning
R1-X
Unit Information
| # Buildings | # Leased Units | # Total Units |
|---|---|---|
| 0 | – | – |
School Ratings
Nearby Schools
| Schools | Type | Grades | Distance | Rating |
|---|---|---|---|---|
| Alta Sierra Elementary School | public | K-5 | 1.66 mi | |
| Chicago Park Elementary School | public | K-8 | 3.68 mi | |
| Union Hill Middle | public | 7-8 | 4.37 mi | |
| Silver Springs High (Continuation) School | public | 9-12 | 4.85 mi | |
| Nu Tech High School | public | 9-12 | 4.94 mi | N/A |
| Colfax High School | public | 9-12 | 4.99 mi |
Neighborhood: Around This Home
Neighborhood: Local Demographics
Nearby Homes for Sale
11616 Bernadine Ct is a Single Family Residence in Grass Valley, CA 95949. This 2,164 square foot property sits on a 0.56 Acres Lot and features 3 bedrooms & 2 full bathrooms. It is currently priced at $649,000 and was built in –. This address can also be written as 11616 Bernadine Ct, Grass Valley, CA 95949.
©2025 MetroList Services, Inc. All rights reserved. All data, including all measurements and calculations of area, is obtained from various sources and has not been, and will not be, verified by broker or MLS. All information should be independently reviewed and verified for accuracy. Properties may or may not be listed by the office/agent presenting the information. Information provided is for personal, non-commercial use by the viewer and may not be redistributed without explicit authorization from MetroList Services, Inc.
Presently MLSListings.com displays Active, Contingent, Pending, and Recently Sold listings. Recently Sold listings are properties which were sold within the last three years. After that period listings are no longer displayed in MLSListings.com. Pending listings are properties under contract and no longer available for sale. Contingent listings are properties where there is an accepted offer, and seller may be seeking back-up offers. Active listings are available for sale.
This listing information is up-to-date as of April 04, 2025. For the most current information, please contact Dana Stevens, (925) 683-5318






















































































