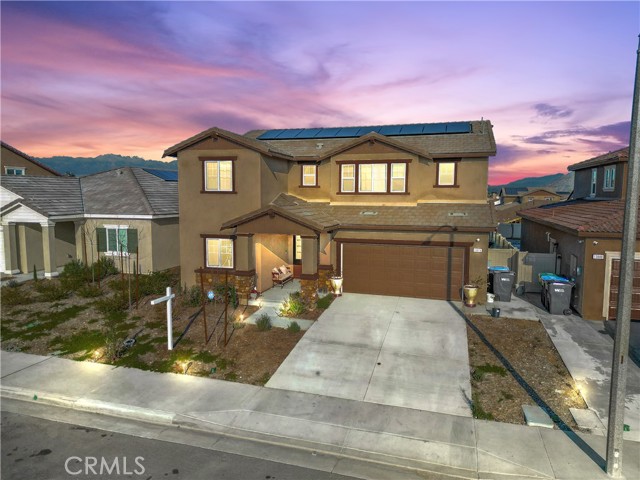20506 Adamson Dr, Grass Valley, CA 95949
$1,275,000 Mortgage Calculator Active Single Family Residence
Property Details
About this Property
Come live on top of the world away from the hustle & bustle of city life in a magnificent modern home with spectacular views. Not a detail missed with this custom-built home with its grand front door entrance, staircase and window trim, all in mahogany. There is exquisite Brazilian black heated slate flooring, an open-beam cedar ceiling in the living room with breath-taking views and a wood-burning stove to warm those winter bones. The chef's kitchen with its high end appliances entices fabulous cooking and entertaining where you can dine inside or out. The upper level is a refuge with the primary bedroom, luxury bath tub spa and shower along with a walk-in closet. There is an office on this level as well. The main level enjoys 2 bedrooms, lovely bathroom and office, a large laundry room and two car garage with attic storage. There is a basement gym and a sophisticated control room with extensive solar power and upgraded water storage (for living off the grid). Find the fabulous stone patio, metal fire pit and elegant water fountain. More project fun to be had with a 1,320 sq. ft. 4 car garage/workshop on this fantastic property. The driveway is paved with a gorgeous gated entrance. A modern country home only ten minutes to HWY 49 and 45 minutes to Sacramento. Elegance awaits.
Your path to home ownership starts here. Let us help you calculate your monthly costs.
MLS Listing Information
MLS #
ME225028327
MLS Source
MetroList Services, Inc.
Days on Site
21
Interior Features
Bedrooms
Primary Bath, Primary Suite/Retreat
Bathrooms
Skylight, Updated Bath(s)
Kitchen
Breakfast Bar, Breakfast Nook, Countertop - Granite, Island, Pantry Cabinet
Appliances
Cooktop - Gas, Dishwasher, Oven - Built-In, Oven - Gas, Warming Drawer
Dining Room
Formal Area
Family Room
Open Beam Ceiling, Other
Fireplace
Living Room
Flooring
Bamboo, Slate
Laundry
In Laundry Room, Laundry - Yes
Cooling
Ceiling Fan, Central Forced Air
Heating
Central Forced Air, Heat Pump, Radiant, Radiant Floors, Solar, Stove - Wood
Exterior Features
Roof
Metal
Foundation
Slab
Pool
Pool - No
Style
Contemporary, Luxury, Modern/High Tech
Parking, School, and Other Information
Garage/Parking
24'+ Deep Garage, Guest / Visitor Parking, RV Possible, Garage: 7 Car(s)
Sewer
Septic Tank
Water
Other, Well
Zoning
SFR
Unit Information
| # Buildings | # Leased Units | # Total Units |
|---|---|---|
| 0 | – | – |
School Ratings
Nearby Schools
| Schools | Type | Grades | Distance | Rating |
|---|---|---|---|---|
| Pleasant Ridge Special Education Preschool | public | UG | 2.61 mi | N/A |
| Cottage Hill Elementary School | public | K-5 | 2.63 mi | |
| Magnolia Intermediate School | public | 6-8 | 2.72 mi | |
| Bear River High School | public | 9-12 | 3.12 mi | |
| Alta Sierra Elementary School | public | K-5 | 3.21 mi | |
| Weimar Hills | public | 4-8 | 3.28 mi | |
| Colfax Elementary School | public | K-8 | 4.09 mi | |
| Colfax High School | public | 9-12 | 4.13 mi |
Neighborhood: Around This Home
Neighborhood: Local Demographics
Market Trends Charts
Nearby Homes for Sale
20506 Adamson Dr is a Single Family Residence in Grass Valley, CA 95949. This 3,310 square foot property sits on a 10.08 Acres Lot and features 3 bedrooms & 2 full bathrooms. It is currently priced at $1,275,000 and was built in –. This address can also be written as 20506 Adamson Dr, Grass Valley, CA 95949.
©2025 MetroList Services, Inc. All rights reserved. All data, including all measurements and calculations of area, is obtained from various sources and has not been, and will not be, verified by broker or MLS. All information should be independently reviewed and verified for accuracy. Properties may or may not be listed by the office/agent presenting the information. Information provided is for personal, non-commercial use by the viewer and may not be redistributed without explicit authorization from MetroList Services, Inc.
Presently MLSListings.com displays Active, Contingent, Pending, and Recently Sold listings. Recently Sold listings are properties which were sold within the last three years. After that period listings are no longer displayed in MLSListings.com. Pending listings are properties under contract and no longer available for sale. Contingent listings are properties where there is an accepted offer, and seller may be seeking back-up offers. Active listings are available for sale.
This listing information is up-to-date as of April 02, 2025. For the most current information, please contact Gregory Sharp, (530) 263-8009





































































