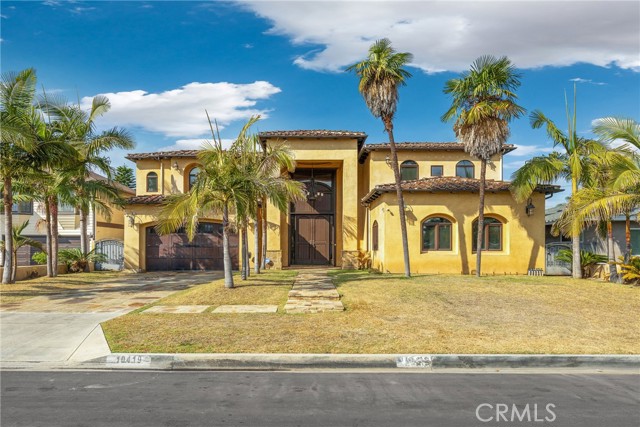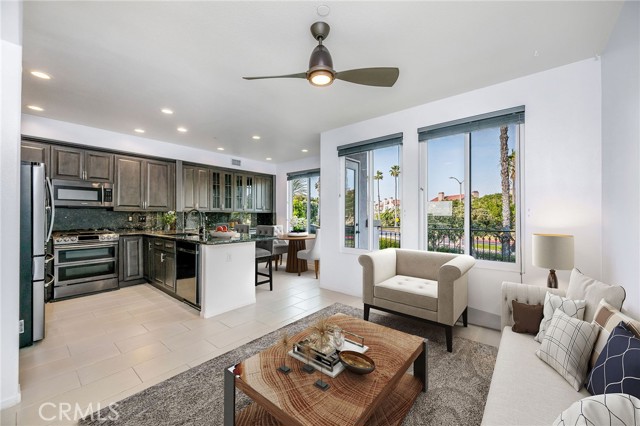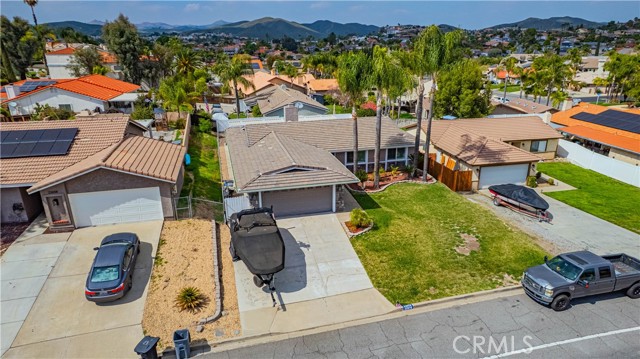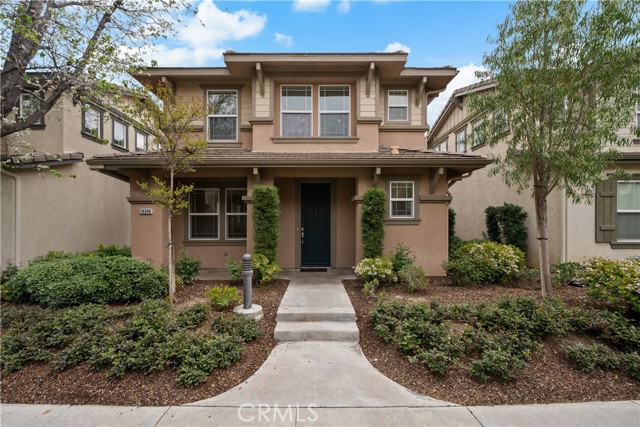Property Details
About this Property
Beautifully maintained contractor's home nestled in a peaceful, wooded setting. Built in 2003, this 3-bedroom, 2-bath gem offers all main living on one level plus a spacious upstairs flex spaceideal for a game room, office, or guest retreat. The open-concept great room features vaulted ceilings, a cozy fireplace, and abundant natural light. The kitchen is equipped with cherry cabinetry, granite-tile counters, stainless steel appliances, an American Range gas stove, a striking copper range hood, and a generous pantry closet. The primary suite includes deck access, a walk-in closet, and a private ensuite with dual sinks, soaking tub, and tiled shower. Step out to the expansive Trex deck, unwind in the included hot tub, and enjoy the fully deer-fenced backyardperfect for pets, gardening, or relaxing in nature. Additional highlights include a large laundry room, under-house storage, and a detached shed. Parking is plentiful with an attached 2-car garage and a covered RV carport. Located in a quiet, private area surrounded by trees, this move-in-ready home blends comfort, quality, and natural beauty.
Your path to home ownership starts here. Let us help you calculate your monthly costs.
MLS Listing Information
MLS #
ME225030741
MLS Source
MetroList Services, Inc.
Interior Features
Bedrooms
Primary Bath, Primary Suite/Retreat
Bathrooms
Primary - Bidet, Primary - Tub
Kitchen
Countertop - Granite, Hookups - Gas, Hookups - Ice Maker, Island, Pantry, Updated
Appliances
Dishwasher, Garbage Disposal, Hood Over Range, Microwave, Oven - Gas, Oven Range - Gas, Refrigerator, Dryer, Washer
Dining Room
Dining Area in Living Room, Dining Bar
Fireplace
Gas Log
Flooring
Carpet, Laminate, Tile
Laundry
Cabinets, Hookup - Electric, Laundry - Yes, Laundry Area, Tub / Sink
Cooling
Ceiling Fan, Central Forced Air
Heating
Central Forced Air, Propane
Exterior Features
Roof
Composition
Foundation
Raised
Pool
Pool - No, Spa - Private, Spa/Hot Tub
Style
Contemporary, Custom
Parking, School, and Other Information
Garage/Parking
Attached Garage, Covered Parking, Gate/Door Opener, RV Possible, Garage: 2 Car(s)
Sewer
Septic Tank
Water
Public
HOA Fee
$49
HOA Fee Frequency
Annually
Complex Amenities
Golf Course, Gym / Exercise Facility, Other
Zoning
R1
Unit Information
| # Buildings | # Leased Units | # Total Units |
|---|---|---|
| 0 | – | – |
School Ratings
Nearby Schools
| Schools | Type | Grades | Distance | Rating |
|---|---|---|---|---|
| Alta Sierra Elementary School | public | K-5 | 0.93 mi | |
| Pleasant Ridge Special Education Preschool | public | UG | 4.34 mi | N/A |
| Magnolia Intermediate School | public | 6-8 | 4.36 mi | |
| Cottage Hill Elementary School | public | K-5 | 4.37 mi | |
| Bear River High School | public | 9-12 | 4.66 mi | |
| Chicago Park Elementary School | public | K-8 | 4.76 mi |
Neighborhood: Around This Home
Neighborhood: Local Demographics
Nearby Homes for Sale
16931 Oscar Dr is a Single Family Residence in Grass Valley, CA 95949. This 2,179 square foot property sits on a 1.19 Acres Lot and features 3 bedrooms & 2 full bathrooms. It is currently priced at $575,000 and was built in –. This address can also be written as 16931 Oscar Dr, Grass Valley, CA 95949.
©2025 MetroList Services, Inc. All rights reserved. All data, including all measurements and calculations of area, is obtained from various sources and has not been, and will not be, verified by broker or MLS. All information should be independently reviewed and verified for accuracy. Properties may or may not be listed by the office/agent presenting the information. Information provided is for personal, non-commercial use by the viewer and may not be redistributed without explicit authorization from MetroList Services, Inc.
Presently MLSListings.com displays Active, Contingent, Pending, and Recently Sold listings. Recently Sold listings are properties which were sold within the last three years. After that period listings are no longer displayed in MLSListings.com. Pending listings are properties under contract and no longer available for sale. Contingent listings are properties where there is an accepted offer, and seller may be seeking back-up offers. Active listings are available for sale.
This listing information is up-to-date as of March 29, 2025. For the most current information, please contact Cheryl Rellstab, (530) 277-0368






















































