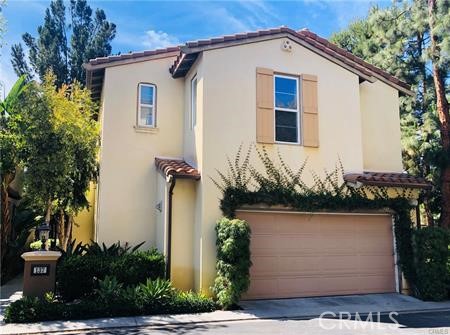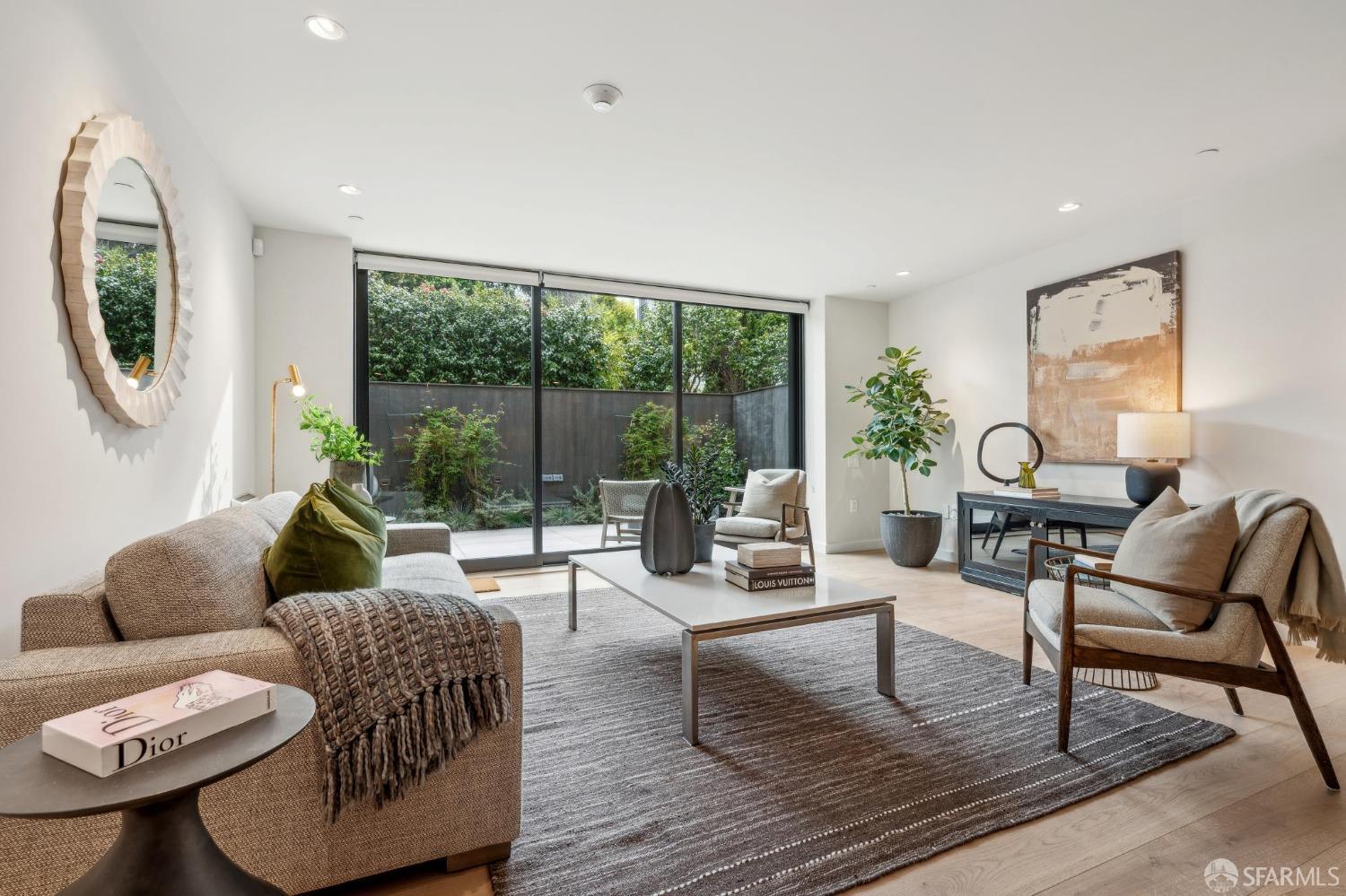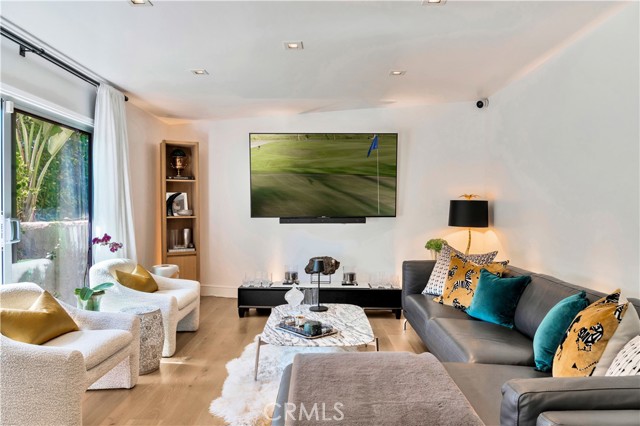Property Details
About this Property
Single-story stunner on a large corner lot! This 4-bedroom, 2.5-bathroom home offers 2,145 sq.ft. of modern living space with an open-concept design. The gourmet kitchen features a gas stove, double oven, and ample storage. A Jack and Jill bathroom adds convenience, while the built-in surround sound system enhances entertainment. Enjoy OWNED SOLAR for energy savings and a spacious yard ready for your personal touchesjust in time for summer!
Your path to home ownership starts here. Let us help you calculate your monthly costs.
MLS Listing Information
MLS #
ME225031207
MLS Source
MetroList Services, Inc.
Interior Features
Kitchen
220 Volt Outlet, Countertop - Granite
Dining Room
Dining Area in Family Room
Flooring
Laminate
Laundry
220 Volt Outlet, In Laundry Room
Cooling
Central Forced Air
Heating
Central Forced Air
Exterior Features
Roof
Tile
Foundation
Slab
Pool
Pool - No
Parking, School, and Other Information
Garage/Parking
Facing Front, Garage: 2 Car(s)
Water
Public
Zoning
R1
Contact Information
Listing Agent
Donald Oliveira
HomeSmart PV & Associates
License #: 01302514
Phone: (209) 484-2550
Co-Listing Agent
Dora Oliveira
HomeSmart PV & Associates
License #: 01488323
Phone: (209) 484-5777
Unit Information
| # Buildings | # Leased Units | # Total Units |
|---|---|---|
| 0 | – | – |
School Ratings
Nearby Schools
| Schools | Type | Grades | Distance | Rating |
|---|---|---|---|---|
| Creekside Oaks Elementary School | public | K-5 | 0.53 mi | |
| Foskett Ranch Elementary School | public | K-5 | 0.86 mi | |
| Glen Edwards Middle School | public | 6-8 | 1.12 mi | |
| First Street School | public | K-5 | 1.15 mi | |
| Lincoln Adult | public | UG | 1.24 mi | N/A |
| ATLAS Learning Academy | public | K-12 | 1.25 mi | |
| Phoenix High (Continuation) School | public | 9-12 | 1.25 mi | |
| Lincoln High School | public | 9-12 | 1.27 mi | |
| Carlin C. Coppin Elementary School | public | K-5 | 2.04 mi | |
| Scott M. Leaman | public | K-5 | 2.16 mi | |
| Twelve Bridges High School | public | 9-12 | 3.50 mi | N/A |
| Twelve Bridges Middle School | public | 6-8 | 3.89 mi | |
| Lincoln Crossing Elementary School | public | K-5 | 4.22 mi | |
| Twelve Bridges Elementary School | public | K-5 | 4.23 mi | |
| Whitney High School | public | 9-12 | 4.45 mi |
Neighborhood: Around This Home
Neighborhood: Local Demographics
Nearby Homes for Sale
1129 Amelia Way is a Single Family Residence in Lincoln, CA 95648. This 2,145 square foot property sits on a 6,887 Sq Ft Lot and features 4 bedrooms & 2 full and 1 partial bathrooms. It is currently priced at $635,000 and was built in –. This address can also be written as 1129 Amelia Way, Lincoln, CA 95648.
©2025 MetroList Services, Inc. All rights reserved. All data, including all measurements and calculations of area, is obtained from various sources and has not been, and will not be, verified by broker or MLS. All information should be independently reviewed and verified for accuracy. Properties may or may not be listed by the office/agent presenting the information. Information provided is for personal, non-commercial use by the viewer and may not be redistributed without explicit authorization from MetroList Services, Inc.
Presently MLSListings.com displays Active, Contingent, Pending, and Recently Sold listings. Recently Sold listings are properties which were sold within the last three years. After that period listings are no longer displayed in MLSListings.com. Pending listings are properties under contract and no longer available for sale. Contingent listings are properties where there is an accepted offer, and seller may be seeking back-up offers. Active listings are available for sale.
This listing information is up-to-date as of March 20, 2025. For the most current information, please contact Donald Oliveira, (209) 484-2550





















































