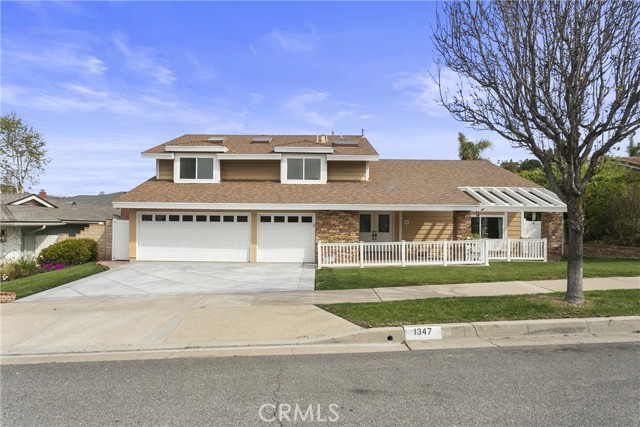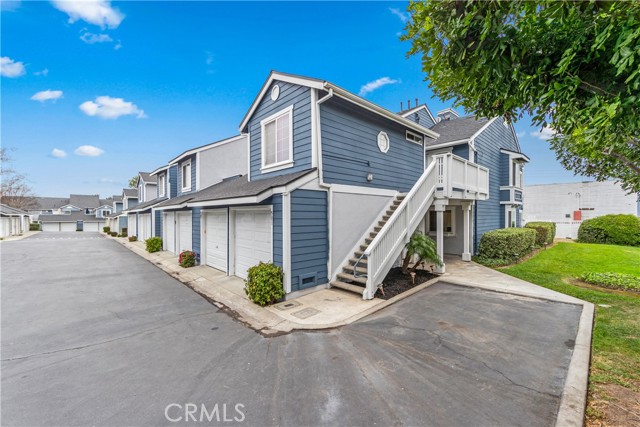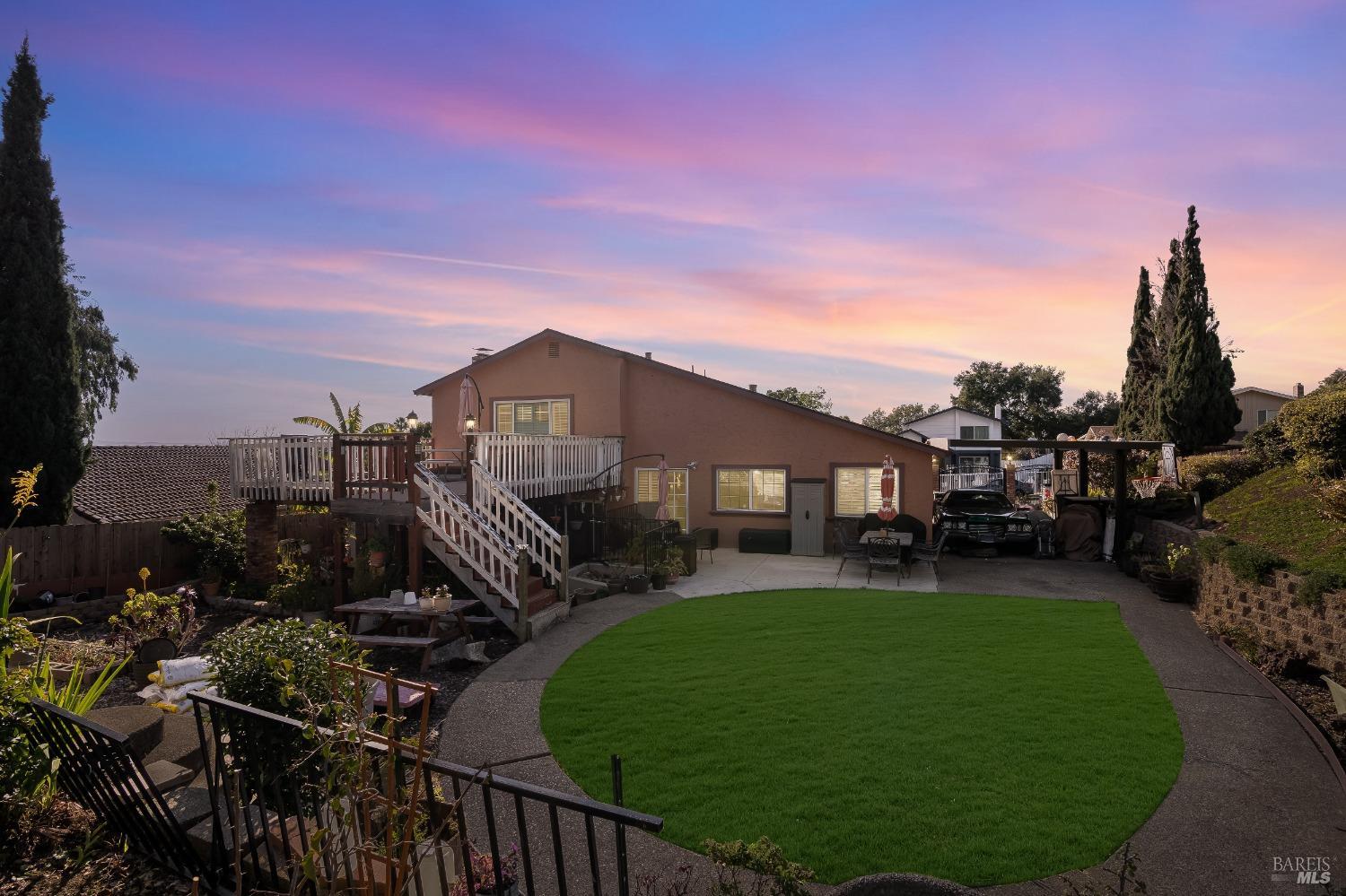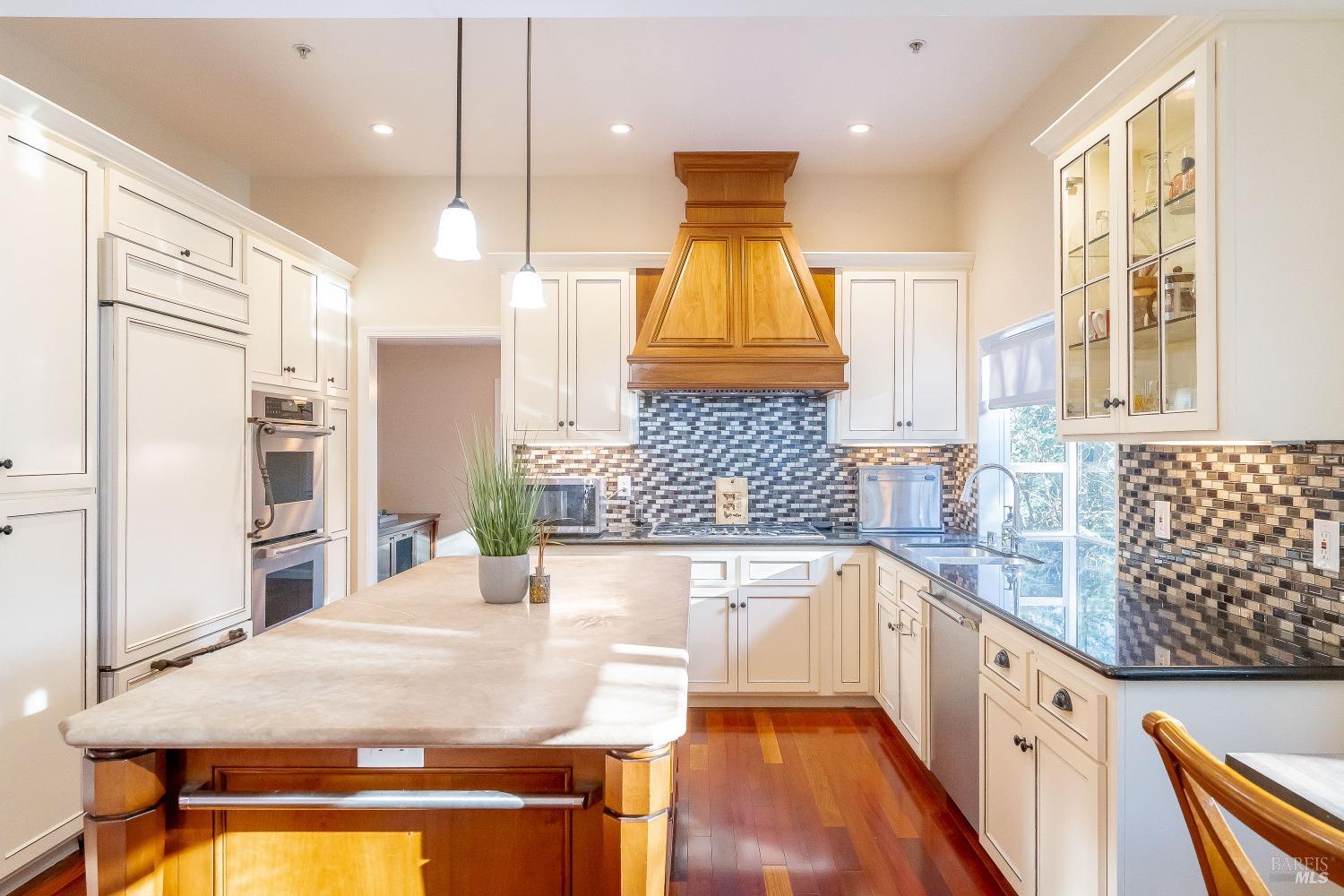Property Details
About this Property
Elevate your lifestyle with this exquisite Sun City SIERRA Model, nestled in a private cul-de-sac with no rear neighbors. This home offers an open living/dining area, a spacious family room, 2 bedrooms, 2 full bathrooms, and a versatile den that can serve as an office, library, bedroom or craft space. The freshly painted interior has laminate & tile flooring, custom plantation shutters, and a dual-sided fireplace connecting the family and dining rooms. Natural light abounds, thanks to skylights in the kitchen and primary bath, as well as a solar tube in the second bath. The kitchen shines with stainless steel appliances and Corian counters. The palatial primary suite features a bay window, a walk-in custom closet, double entry doors, and backyard access. The drought-tolerant landscaped yard includes flagstone paver steps, a soothing water feature, drip irrigation, and a covered patio. Additional highlights include: an interior laundry room with plentiful cabinets, deep sink and folding bar; an extended finished garage with golf cart parking, a newer energy-efficient HVAC system, and a recirculation pump. Within walking distance of the clubhouse, enjoy amenities like golf courses, pools, tennis, pickleball, Timbers Restaurant, and more. Embrace the lifestyle of your dreams today.
Your path to home ownership starts here. Let us help you calculate your monthly costs.
MLS Listing Information
MLS #
ME225031255
MLS Source
MetroList Services, Inc.
Days on Site
6
Interior Features
Bathrooms
Skylight
Kitchen
Countertop - Synthetic, Hookups - Gas, Island, Other, Pantry, Skylight(s)
Appliances
Dishwasher, Garbage Disposal, Microwave, Other, Oven Range - Gas
Dining Room
Breakfast Nook, Dining Area in Living Room, Dining Bar, Other
Family Room
Other
Fireplace
Dining Room, Family Room, Gas Piped
Flooring
Carpet, Laminate, Tile
Laundry
Cabinets, In Laundry Room, Tub / Sink
Cooling
Ceiling Fan, Central Forced Air
Heating
Central Forced Air
Exterior Features
Roof
Tile
Foundation
Slab, Concrete Perimeter and Slab
Pool
Community Facility, In Ground, Pool - Yes
Parking, School, and Other Information
Garage/Parking
Attached Garage, Facing Front, Gate/Door Opener, Parking Restrictions, Garage: 2 Car(s)
Water
Public
HOA Fee
$213
HOA Fee Frequency
Monthly
Complex Amenities
Cabana, Club House, Community Pool, Golf Course, Gym / Exercise Facility
Zoning
Residential
Unit Information
| # Buildings | # Leased Units | # Total Units |
|---|---|---|
| 0 | – | – |
School Ratings
Nearby Schools
| Schools | Type | Grades | Distance | Rating |
|---|---|---|---|---|
| Junction Elementary School | public | K-5 | 0.50 mi | |
| Barbara Chilton Middle School | public | 6-8 | 0.89 mi | |
| Quail Glen Elementary School | public | K-5 | 1.07 mi | |
| West Park High | public | 9-12 | 1.08 mi | |
| Coyote Ridge Elementary School | public | K-5 | 1.20 mi | |
| Blue Oaks Elementary School | public | K-5 | 1.28 mi | |
| Woodcreek High School | public | 9-12 | 1.59 mi | |
| Robert C. Cooley Middle School | public | 6-8 | 1.61 mi | |
| Riego Creek Elementary | public | K-5 | 1.74 mi | |
| Silverado Middle School | public | 6-8 | 1.97 mi | |
| Fiddyment Farm | public | K-5 | 2.05 mi | |
| Orchard Ranch Elementary | public | K-5 | 2.10 mi | |
| Diamond Creek Elementary School | public | K-5 | 2.41 mi | |
| Heritage Oak Elementary School | public | K-5 | 2.50 mi | |
| Dry Creek Connections Academy | public | K-8 | 2.82 mi | N/A |
| George A. Buljan Middle School | public | 6-8 | 2.88 mi | |
| Creekview Ranch | public | K-8 | 2.89 mi | |
| William Kaseberg Elementary School | public | K-5 | 3.19 mi | |
| Vencil Brown Elementary School | public | K-5 | 3.26 mi | |
| Wilson C. Riles Middle School | public | 7-8 | 3.46 mi |
Neighborhood: Around This Home
Neighborhood: Local Demographics
Market Trends Charts
Nearby Homes for Sale
409 Burnt Cedar Ct is a Single Family Residence in Roseville, CA 95747. This 2,083 square foot property sits on a 6,495 Sq Ft Lot and features 2 bedrooms & 2 full bathrooms. It is currently priced at $629,000 and was built in –. This address can also be written as 409 Burnt Cedar Ct, Roseville, CA 95747.
©2025 MetroList Services, Inc. All rights reserved. All data, including all measurements and calculations of area, is obtained from various sources and has not been, and will not be, verified by broker or MLS. All information should be independently reviewed and verified for accuracy. Properties may or may not be listed by the office/agent presenting the information. Information provided is for personal, non-commercial use by the viewer and may not be redistributed without explicit authorization from MetroList Services, Inc.
Presently MLSListings.com displays Active, Contingent, Pending, and Recently Sold listings. Recently Sold listings are properties which were sold within the last three years. After that period listings are no longer displayed in MLSListings.com. Pending listings are properties under contract and no longer available for sale. Contingent listings are properties where there is an accepted offer, and seller may be seeking back-up offers. Active listings are available for sale.
This listing information is up-to-date as of March 31, 2025. For the most current information, please contact Michelle Cowles, (916) 295-8532


































































