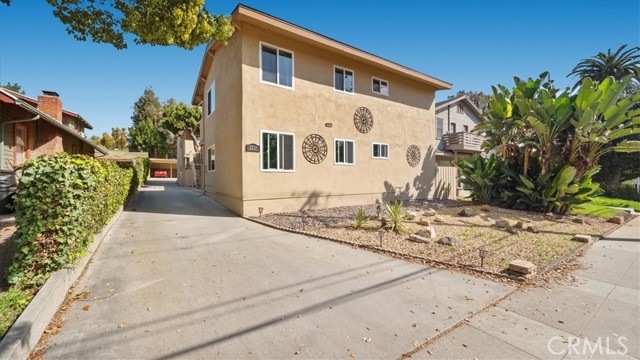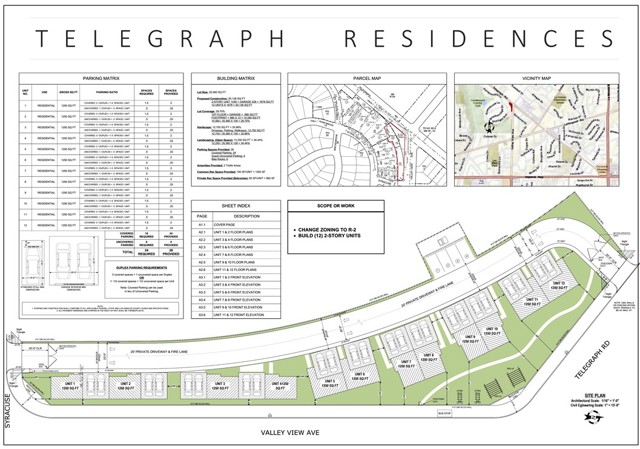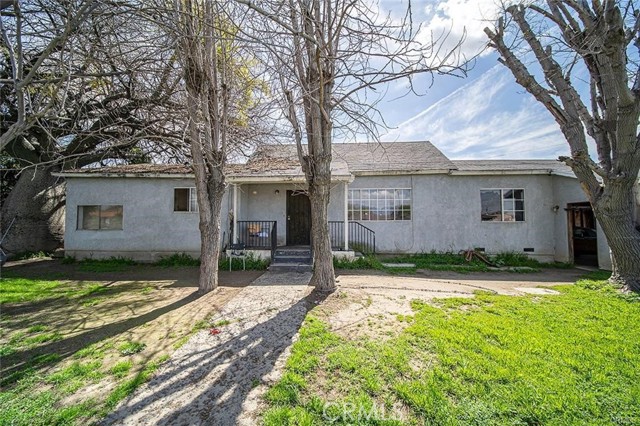Property Details
About this Property
Super value! Beautiful contemporary 2688 sf 2 story view home on gorgeous 7.7 wooded acres with pond, fenced garden, gravity flow irrigation. Welcome inside the bright & light interior with views from each window inviting nature inside. Striking living room with 2 story windows, a plant paradise of light. Red brick fp with mantle and Buck Stove insert. Open floor plan. Formal dining room being used as home office. The tiled kitchen with great pantry cupboard and dining bar opens to a family/dining room combo leading to partially covered deck with piped gas for BBQ & outside eating area and large open deck. (Decks are older and sold as is, with house priced accordingly.) You must see the freshly painted spacious primary suite with high vaulted ceilings, wood stove and private deck. A tiled vanity with dressing table leads to a large walk-in closet with built in safe. The primary bath has another tiled vanity, a fabulously handy laundry chute, medicine cabinet and jacuzzi tub. On the other side is another bedroom. Two lofts invite your preferred uses, having been a library, pool table room & more over the years. A 3rd bdrm is next to the spacious tiled entry. The remodeled hall bath is next to the laundry rm with deep sink, cabinets, folding counter & chute. Plus a large attic!
Your path to home ownership starts here. Let us help you calculate your monthly costs.
MLS Listing Information
MLS #
ME225032069
MLS Source
MetroList Services, Inc.
Days on Site
12
Interior Features
Bedrooms
Primary Bath, Primary Suite/Retreat, Remodeled
Bathrooms
Skylight, Updated Bath(s)
Kitchen
220 Volt Outlet, Countertop - Tile, Hookups - Ice Maker, Other, Pantry Cabinet
Appliances
Dishwasher, Garbage Disposal, Other, Oven - Electric, Oven Range - Built-In, Oven Range - Electric
Dining Room
Dining Area in Family Room, Dining Bar, Formal Dining Room, Other
Family Room
Deck Attached, Other
Fireplace
Brick, Insert, Living Room, Primary Bedroom, Wood Stove
Flooring
Carpet, Laminate, Linoleum, Tile, Wood
Laundry
220 Volt Outlet, Cabinets, Chute, Hookup - Electric, In Laundry Room, Laundry - Yes, Tub / Sink
Cooling
Ceiling Fan, Central Forced Air
Heating
Central Forced Air, Fireplace Insert, Propane, Stove - Wood
Exterior Features
Roof
Composition
Foundation
Concrete Perimeter, Raised
Pool
Pool - No
Style
Contemporary, Custom
Horse Property
Yes
Parking, School, and Other Information
Garage/Parking
24'+ Deep Garage, Attached Garage, Gate/Door Opener, Guest / Visitor Parking, RV Access, Storage - RV, Garage: 2 Car(s)
High School District
Placer Union High
Sewer
Septic Tank
Water
Well
Complex Amenities
Dog Run
Zoning
RA-B-X
Unit Information
| # Buildings | # Leased Units | # Total Units |
|---|---|---|
| 1 | – | – |
School Ratings
Nearby Schools
| Schools | Type | Grades | Distance | Rating |
|---|---|---|---|---|
| Sierra Hills Elementary School | public | K-3 | 0.73 mi | |
| Weimar Hills | public | 4-8 | 4.58 mi |
Neighborhood: Around This Home
Neighborhood: Local Demographics
Nearby Homes for Sale
430 Hillside Dr is a Single Family Residence in Applegate, CA 95703. This 2,688 square foot property sits on a 7.7 Acres Lot and features 3 bedrooms & 2 full bathrooms. It is currently priced at $699,950 and was built in –. This address can also be written as 430 Hillside Dr, Applegate, CA 95703.
©2025 MetroList Services, Inc. All rights reserved. All data, including all measurements and calculations of area, is obtained from various sources and has not been, and will not be, verified by broker or MLS. All information should be independently reviewed and verified for accuracy. Properties may or may not be listed by the office/agent presenting the information. Information provided is for personal, non-commercial use by the viewer and may not be redistributed without explicit authorization from MetroList Services, Inc.
Presently MLSListings.com displays Active, Contingent, Pending, and Recently Sold listings. Recently Sold listings are properties which were sold within the last three years. After that period listings are no longer displayed in MLSListings.com. Pending listings are properties under contract and no longer available for sale. Contingent listings are properties where there is an accepted offer, and seller may be seeking back-up offers. Active listings are available for sale.
This listing information is up-to-date as of March 21, 2025. For the most current information, please contact Carol Leidy, (916) 770-7228




























































































