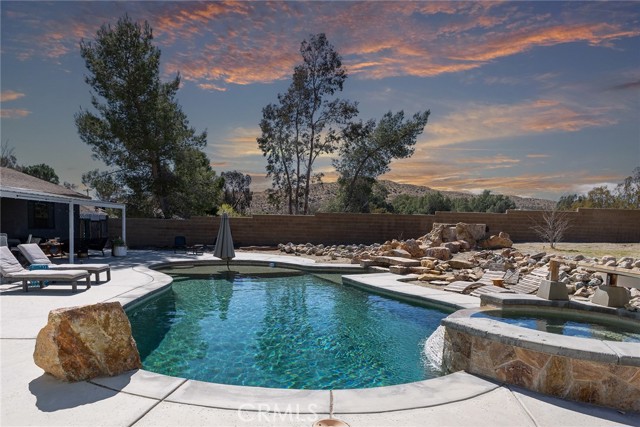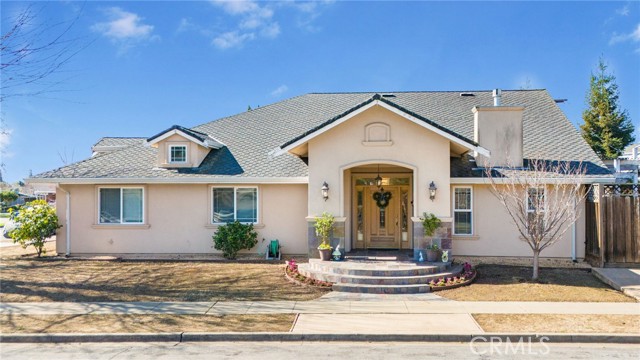Property Details
About this Property
This extensively upgraded 4-bedroom, 3.5-bath home features the largest and most desirable floor plan by Pulte. The 1st-floor bedroom with its own full bath, private patio, and separate entrance offers a perfect guest suite/home office. Open-concept layout connects the spacious living room to the dining area, making entertaining a breeze. The gourmet kitchen is a chef's dream w/brand-new quartz countertops, subway tile backsplash, stainless steel sink & faucet, and high-end maple cabinetry. Additional upgrades include custom paint, Mohawk flooring, crown molding, pre-wired surround sound & flat screen prewiring. Pendant lights, LED, custom window coverings elevate the interior design. Fully built-out laundry room, epoxy garage floor and built-in storage add convenience and style. With a north-facing entrance, this peaceful home is steps away from a walk/bike trail leading to Lake Elizabeth. The future Irvington BART station is a short walk away, along with Safeway, Apni Mandi, and the Farmers' Market. Shopping centers, restaurants, PAMF, Kaiser, & Washington Hospital are within 2-3 miles, with easy access to 680/880. This location offers the perfect combination of luxury and convenience, making it ideal for families and commuters alike. Don't miss your chance to make it yours!
Your path to home ownership starts here. Let us help you calculate your monthly costs.
MLS Listing Information
MLS #
ME225033899
MLS Source
MetroList Services, Inc.
Days on Site
18
Interior Features
Bedrooms
Primary Bath
Bathrooms
Primary - Sunken Tub, Other
Kitchen
Island, Other, Pantry
Appliances
Dishwasher, Garbage Disposal, Microwave, Other, Oven - Gas, Oven - Self Cleaning, Oven Range - Gas, Refrigerator, Dryer, Washer
Dining Room
Dining Area in Family Room, Other
Family Room
Kitchen/Family Room Combo, Other
Flooring
Carpet, Vinyl, Wood
Laundry
220 Volt Outlet, Cabinets, Hookup - Electric, Hookup - Gas Dryer, In Laundry Room, Laundry - Yes
Cooling
Ceiling Fan, Central Forced Air, Multi-Zone
Heating
Central Forced Air, Gas - Natural, Heating - 2+ Zones
Exterior Features
Roof
Composition
Foundation
Slab, Concrete Perimeter and Slab
Pool
Pool - No
Style
Tract
Parking, School, and Other Information
Garage/Parking
Attached Garage, Gate/Door Opener, Guest / Visitor Parking, Side By Side, Garage: 2 Car(s)
Sewer
Public Sewer
Water
Public
HOA Fee
$132
HOA Fee Frequency
Monthly
Complex Amenities
Garden / Greenbelt/ Trails, Park, Playground
Zoning
SFR
Unit Information
| # Buildings | # Leased Units | # Total Units |
|---|---|---|
| 145 | – | – |
School Ratings
Nearby Schools
Neighborhood: Around This Home
Neighborhood: Local Demographics
Market Trends Charts
Nearby Homes for Sale
2813 Pinnacles Ter is a Single Family Residence in Fremont, CA 94538. This 2,094 square foot property sits on a 1,820 Sq Ft Lot and features 4 bedrooms & 3 full and 1 partial bathrooms. It is currently priced at $1,575,000 and was built in –. This address can also be written as 2813 Pinnacles Ter, Fremont, CA 94538.
©2025 MetroList Services, Inc. All rights reserved. All data, including all measurements and calculations of area, is obtained from various sources and has not been, and will not be, verified by broker or MLS. All information should be independently reviewed and verified for accuracy. Properties may or may not be listed by the office/agent presenting the information. Information provided is for personal, non-commercial use by the viewer and may not be redistributed without explicit authorization from MetroList Services, Inc.
Presently MLSListings.com displays Active, Contingent, Pending, and Recently Sold listings. Recently Sold listings are properties which were sold within the last three years. After that period listings are no longer displayed in MLSListings.com. Pending listings are properties under contract and no longer available for sale. Contingent listings are properties where there is an accepted offer, and seller may be seeking back-up offers. Active listings are available for sale.
This listing information is up-to-date as of April 06, 2025. For the most current information, please contact Hua Qiang, (510) 556-9932













































