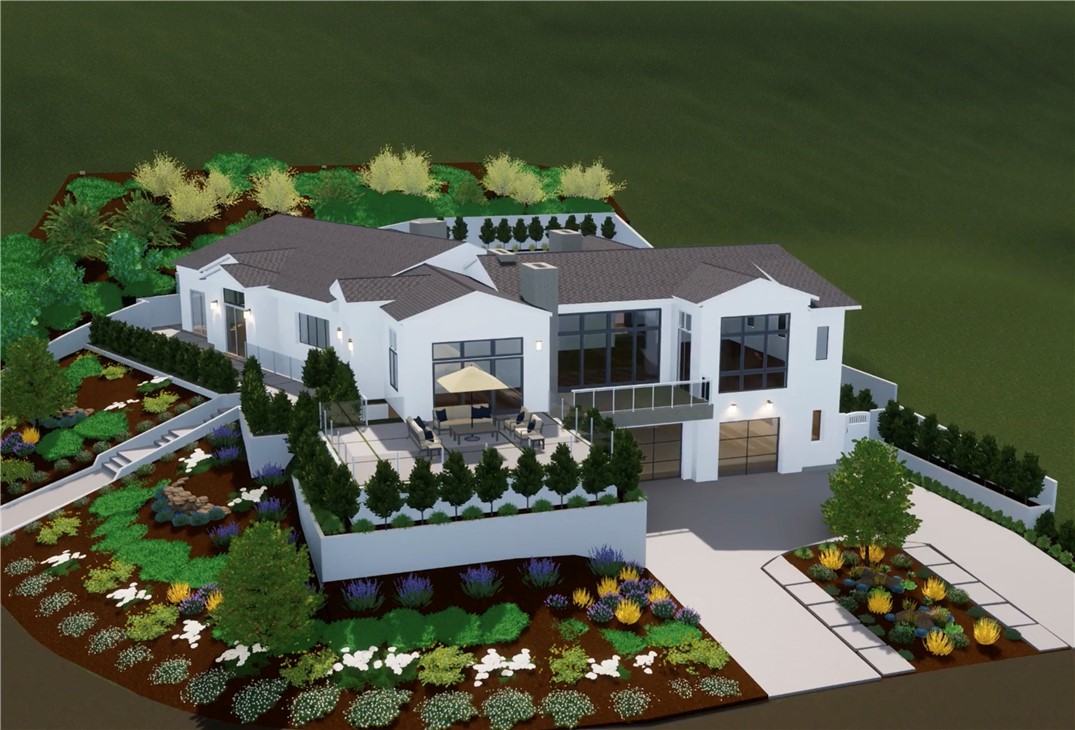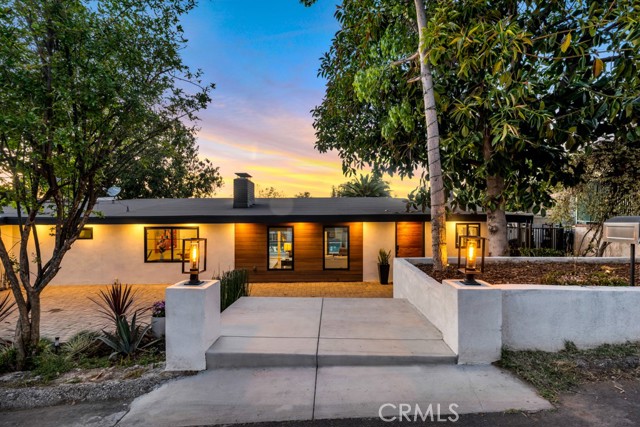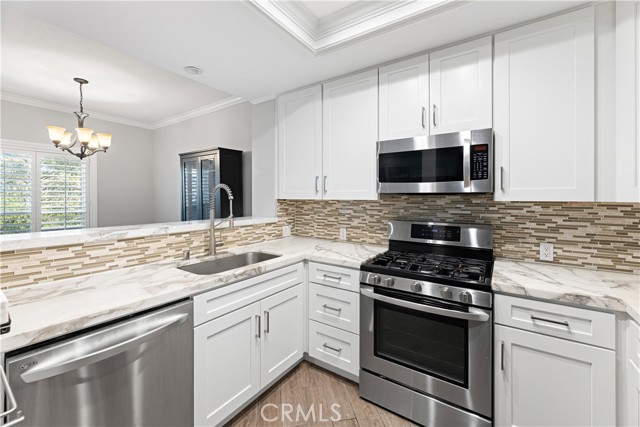3141 Flagler Way, Rancho Cordova, CA 95670
$514,900 Mortgage Calculator Pending Single Family Residence
Property Details
About this Property
Beautifully updated home in the desirable Capital Village Community offering 1,731 sq. ft. of stylish living space. This stunning 3-bedroom, 2.5-bath home is designed to impress, featuring a well-planned layout with a rare ground-floor master suite. The spacious master retreat boasts a luxurious ensuite bath with double sinks, a soaking tub, a separate shower, and a large walk-in closet. The gorgeous kitchen offers granite countertops, stainless steel appliances, a breakfast bar, diagonal tile flooring, and recessed lighting. Fridge and washer/dryer included. Ample natural light, fresh custom paint, new mini blinds, and newer carpeting create a warm and inviting feel. Enjoy year-round comfort with a newer HVAC system and extra storage under the stairs. The garage is fully finished with textured and painted walls, built-in shelving, and a brand-new soft-close garage door opener. Nestled in a prime, peaceful location within the highly rated Folsom/Cordova school district, this home is close to shopping, dining, parks, and more. Just steps away from Renaissance Park, tucked away in the hidden gem neighborhood of Capital Village, and a quick trip to Downtown Sacramento or the Folsom area. Don't miss this incredible opportunitybring your pickiest buyer, they won't be disappointed!
Your path to home ownership starts here. Let us help you calculate your monthly costs.
MLS Listing Information
MLS #
ME225033999
MLS Source
MetroList Services, Inc.
Interior Features
Bedrooms
Primary Bath, Primary Suite/Retreat
Bathrooms
Primary - Sunken Tub, Other
Kitchen
Countertop - Granite, Kitchen/Family Room Combo, Other, Pantry
Appliances
Dishwasher, Garbage Disposal, Microwave, Other, Oven - Built-In, Oven - Gas, Oven Range - Built-In, Gas, Dryer, Washer
Dining Room
Dining Area in Family Room, Dining Bar, Other
Family Room
Kitchen/Family Room Combo, Other, Vaulted Ceilings
Flooring
Carpet, Laminate, Tile
Laundry
In Laundry Room, Laundry - Yes
Cooling
Ceiling Fan, Central Forced Air
Heating
Central Forced Air
Exterior Features
Roof
Tile
Foundation
Slab, Concrete Perimeter and Slab
Pool
Pool - No
Style
Contemporary
Parking, School, and Other Information
Garage/Parking
Access - Alley, Attached Garage, Facing Rear, Gate/Door Opener, Garage: 2 Car(s)
Water
Public
HOA Fee
$30
HOA Fee Frequency
Monthly
Complex Amenities
None
Zoning
SPA
Unit Information
| # Buildings | # Leased Units | # Total Units |
|---|---|---|
| 0 | – | – |
School Ratings
Nearby Schools
Neighborhood: Around This Home
Neighborhood: Local Demographics
Market Trends Charts
Nearby Homes for Sale
3141 Flagler Way is a Single Family Residence in Rancho Cordova, CA 95670. This 1,731 square foot property sits on a 3,650 Sq Ft Lot and features 3 bedrooms & 2 full and 1 partial bathrooms. It is currently priced at $514,900 and was built in –. This address can also be written as 3141 Flagler Way, Rancho Cordova, CA 95670.
©2025 MetroList Services, Inc. All rights reserved. All data, including all measurements and calculations of area, is obtained from various sources and has not been, and will not be, verified by broker or MLS. All information should be independently reviewed and verified for accuracy. Properties may or may not be listed by the office/agent presenting the information. Information provided is for personal, non-commercial use by the viewer and may not be redistributed without explicit authorization from MetroList Services, Inc.
Presently MLSListings.com displays Active, Contingent, Pending, and Recently Sold listings. Recently Sold listings are properties which were sold within the last three years. After that period listings are no longer displayed in MLSListings.com. Pending listings are properties under contract and no longer available for sale. Contingent listings are properties where there is an accepted offer, and seller may be seeking back-up offers. Active listings are available for sale.
This listing information is up-to-date as of April 22, 2025. For the most current information, please contact Steven Lederman, (916) 628-7575





















































