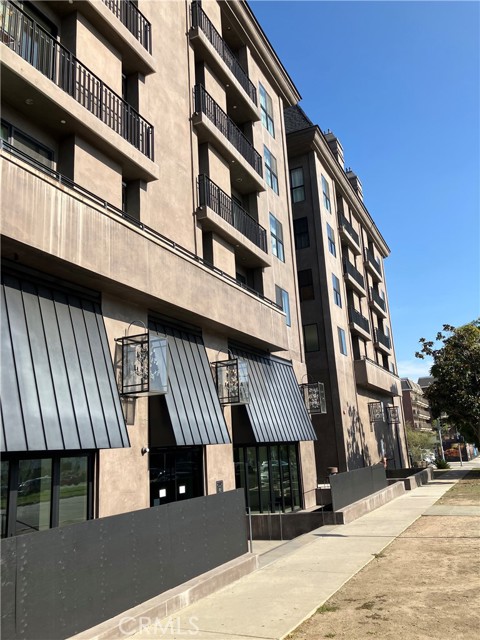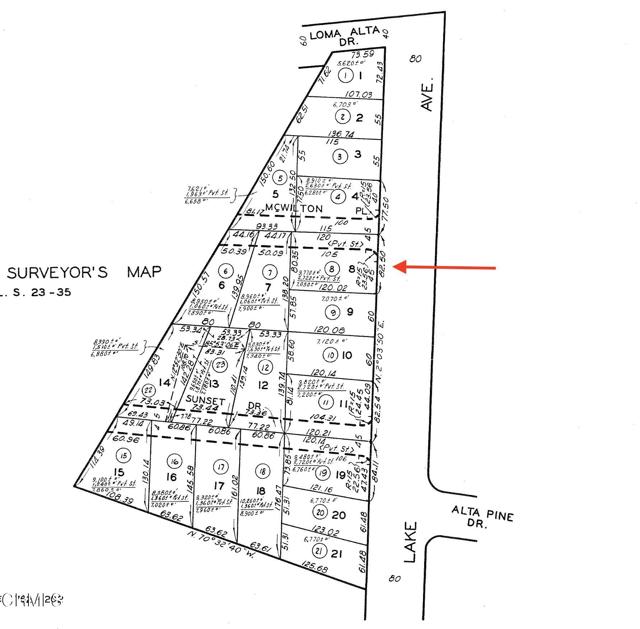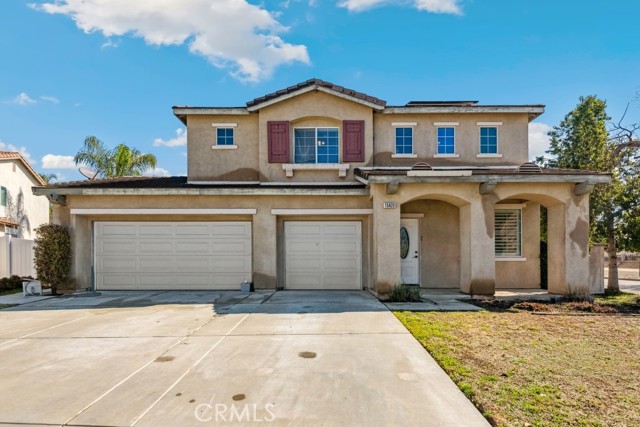11815 Swallow Ct, Penn Valley, CA 95946
$449,000 Mortgage Calculator Contingent Single Family Residence
Property Details
About this Property
This charming ranch-style home sits on nearly half an acre, offering a perfect blend of comfort and rustic charm. Step inside to find partial wood ceilings in the spacious living room, creating a warm and inviting atmosphere. The newly updated kitchen boasts brand-new appliances, plenty of storage, and ample counter space, while a separate dining room provides a cozy setting for meals. With over 1,700 square feet, a wood stove, and an open layout, this home exudes comfort. Enjoy sunsets and scenic views from the outdoor dining deck, overlooking golfers and local wildlife. The bedroom wing features three bedrooms, with two offering direct sunroom access. Located in the gated Lake Wildwood community, residents enjoy a private 300+ acre lake, five lakeside parks, an 18-hole championship golf course, a clubhouse with dining, tennis and pickleball courts, hiking trails, and more.
Your path to home ownership starts here. Let us help you calculate your monthly costs.
MLS Listing Information
MLS #
ME225034151
MLS Source
MetroList Services, Inc.
Interior Features
Bedrooms
Remodeled
Bathrooms
Updated Bath(s)
Kitchen
220 Volt Outlet, Breakfast Bar, Breakfast Nook, Countertop - Laminate, Pantry, Updated
Appliances
Dishwasher, Oven - Electric, Oven Range - Electric
Dining Room
Dining Area in Living Room
Family Room
Deck Attached, View
Fireplace
Brick, Wood Stove
Flooring
Other, Simulated Wood, Vinyl
Laundry
220 Volt Outlet, In Closet
Cooling
Ceiling Fan, Central Forced Air
Heating
Propane, Stove - Wood
Exterior Features
Roof
Shake
Foundation
Raised
Pool
Pool - No
Parking, School, and Other Information
Garage/Parking
Facing Front, Garage: 2 Car(s)
Sewer
Public Sewer
Water
Public
HOA Fee
$234
HOA Fee Frequency
Monthly
Complex Amenities
Cabana, Club House, Community Security Gate, Golf Course, Park
Zoning
R1-PD
Unit Information
| # Buildings | # Leased Units | # Total Units |
|---|---|---|
| 0 | – | – |
School Ratings
Nearby Schools
| Schools | Type | Grades | Distance | Rating |
|---|---|---|---|---|
| Williams Ranch Elementary School | public | K-5 | 1.59 mi | |
| Ready Springs Elementary | public | K-8 | 2.87 mi | |
| Penn Valley Union Special Education Preschool | public | UG | 2.91 mi | N/A |
Neighborhood: Around This Home
Neighborhood: Local Demographics
Market Trends Charts
Nearby Homes for Sale
11815 Swallow Ct is a Single Family Residence in Penn Valley, CA 95946. This 1,707 square foot property sits on a 0.47 Acres Lot and features 3 bedrooms & 2 full bathrooms. It is currently priced at $449,000 and was built in –. This address can also be written as 11815 Swallow Ct, Penn Valley, CA 95946.
©2025 MetroList Services, Inc. All rights reserved. All data, including all measurements and calculations of area, is obtained from various sources and has not been, and will not be, verified by broker or MLS. All information should be independently reviewed and verified for accuracy. Properties may or may not be listed by the office/agent presenting the information. Information provided is for personal, non-commercial use by the viewer and may not be redistributed without explicit authorization from MetroList Services, Inc.
Presently MLSListings.com displays Active, Contingent, Pending, and Recently Sold listings. Recently Sold listings are properties which were sold within the last three years. After that period listings are no longer displayed in MLSListings.com. Pending listings are properties under contract and no longer available for sale. Contingent listings are properties where there is an accepted offer, and seller may be seeking back-up offers. Active listings are available for sale.
This listing information is up-to-date as of April 01, 2025. For the most current information, please contact Mitchell Craighead, (415) 713-7172
















































