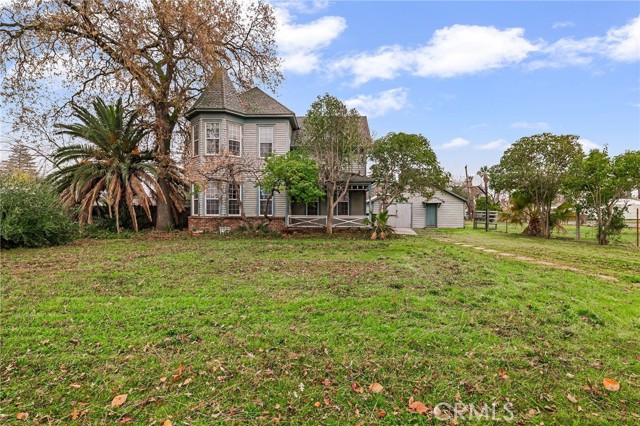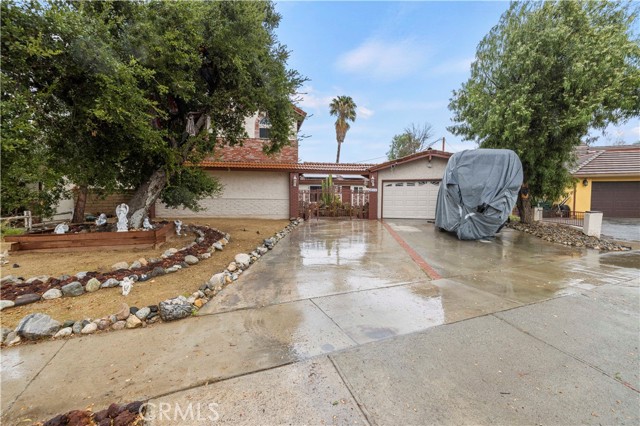Property Details
About this Property
Grand immaculated home on sprawling quiet .22 acre court lot nestled w/in Ferreria Ranch Estates, PAID Solar & 3-car tandem garage. Boasting 4 bdrms 3 bath = 3112 Sf features addt'l downstairs den/office & upstairs spacious loft which could easily accomodate 2+ additional bedrooms. Open entertaining floor plan with wonderful natural light thru out, formal DR, high ceilings, crown molding w/ butlers pantry & separate LR w/ french doors to backyard. Spacious cheerful kitchen, SS appliances & double gas ranges for those who love to cook like Martha or Guy! Island counter for convenience & wonderful storage for all things gourmet. Spacious family room with fireplace and french door to backyard patio pool & spa. Wrought iron/wood custom stair railing compliments the care free vinyl flooring. Convenient is upstairs laundry room w/ sink & amble cabinets. Primary offers spacious separate tub shower and abundance of natural light. Loft area has unlimited possibilites to be a game or media room, addt'l bedrooms, hobby/workout area...you decide! Wonderful covered patio, fresh sod & sparkling pool/spa make entertaining effortless. Plenty of concrete for parties & raised area for intimate space. This beauty is welcoming & shines like a diamond! Best of show in town. It will not dissapoint.
Your path to home ownership starts here. Let us help you calculate your monthly costs.
MLS Listing Information
MLS #
ME225034513
MLS Source
MetroList Services, Inc.
Days on Site
8
Interior Features
Kitchen
Breakfast Bar, Breakfast Nook, Breakfast Room, Countertop - Granite, Island with Sink, Kitchen/Family Room Combo, Other, Pantry Cabinet
Appliances
Dishwasher, Garbage Disposal, Hood Over Range, Ice Maker, Other, Oven - Double, Oven Range - Gas
Dining Room
Breakfast Nook, Dining Area in Family Room, Dining Bar, Formal Dining Room, In Kitchen, Other
Family Room
Other
Fireplace
Electric
Flooring
Carpet, Tile, Vinyl
Laundry
220 Volt Outlet, Cabinets, In Closet, In Laundry Room, Laundry - Yes, Tub / Sink, Upper Floor
Cooling
Ceiling Fan, Central Forced Air
Heating
Central Forced Air, Fireplace, Other, Solar
Exterior Features
Roof
Composition
Foundation
Slab, Concrete Perimeter and Slab
Pool
Fenced, In Ground, Pool - Yes, Spa/Hot Tub
Style
Ranch, Traditional
Parking, School, and Other Information
Garage/Parking
Drive Through, Facing Front, Gate/Door Opener, Tandem Parking, Garage: 3 Car(s)
Elementary District
Turlock Unified
High School District
Turlock Unified
Sewer
Other
Complex Amenities
Dog Run
Zoning
Residential
Unit Information
| # Buildings | # Leased Units | # Total Units |
|---|---|---|
| 0 | – | – |
School Ratings
Nearby Schools
| Schools | Type | Grades | Distance | Rating |
|---|---|---|---|---|
| Sandra Tovar Medeiros Elementary School | public | K-6 | 0.32 mi | |
| Dennis G. Earl Elementary School | public | K-6 | 0.56 mi | |
| Walnut Elementary Education Center | public | K-6 | 1.05 mi | |
| Turlock Junior High School | public | 7-8 | 1.10 mi | |
| Walter M. Brown Elementary School | public | K-6 | 1.42 mi | |
| John H. Pitman High School | public | 9-12 | 1.51 mi | |
| Crowell Elementary School | public | K-6 | 1.75 mi | |
| Marvin A. Dutcher Middle School | public | 6-8 | 2.06 mi | |
| Denair High School | public | 9-12 | 2.53 mi | |
| Denair Middle School | public | 6-8 | 2.58 mi | |
| Turlock High School | public | 9-12 | 2.59 mi | |
| Julien Elementary School | public | K-6 | 2.71 mi | |
| Denair Elementary School | public | K-5 | 2.76 mi | N/A |
| Osborn Two-Way Immersion Academy | public | K-5 | 2.84 mi | |
| Turlock Adult | public | UG | 3.04 mi | N/A |
| Roselawn High School | public | 9-12 | 3.04 mi | |
| Wakefield Elementary School | public | K-6 | 3.40 mi | |
| Barbara Spratling Middle School | public | 6-8 | 3.42 mi | |
| Keyes Elementary School | public | K-5 | 3.45 mi | |
| Cunningham Elementary School | public | K-6 | 3.92 mi |
Neighborhood: Around This Home
Neighborhood: Local Demographics
Nearby Homes for Sale
4425 Bellevue Ct is a Single Family Residence in Turlock, CA 95382. This 3,112 square foot property sits on a 9,666 Sq Ft Lot and features 4 bedrooms & 3 full bathrooms. It is currently priced at $749,900 and was built in –. This address can also be written as 4425 Bellevue Ct, Turlock, CA 95382.
©2025 MetroList Services, Inc. All rights reserved. All data, including all measurements and calculations of area, is obtained from various sources and has not been, and will not be, verified by broker or MLS. All information should be independently reviewed and verified for accuracy. Properties may or may not be listed by the office/agent presenting the information. Information provided is for personal, non-commercial use by the viewer and may not be redistributed without explicit authorization from MetroList Services, Inc.
Presently MLSListings.com displays Active, Contingent, Pending, and Recently Sold listings. Recently Sold listings are properties which were sold within the last three years. After that period listings are no longer displayed in MLSListings.com. Pending listings are properties under contract and no longer available for sale. Contingent listings are properties where there is an accepted offer, and seller may be seeking back-up offers. Active listings are available for sale.
This listing information is up-to-date as of March 30, 2025. For the most current information, please contact Debbi Agresti, (209) 608-3992
















































































