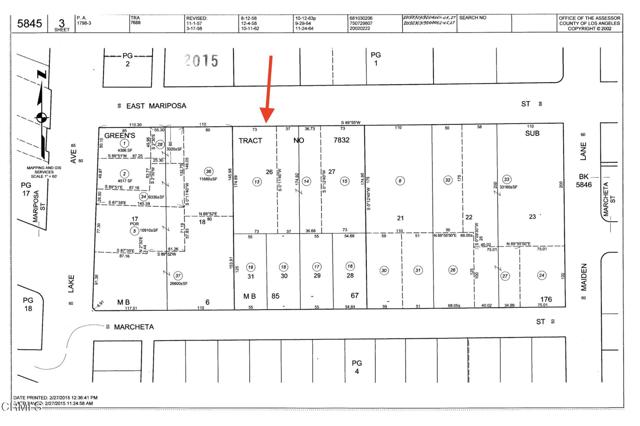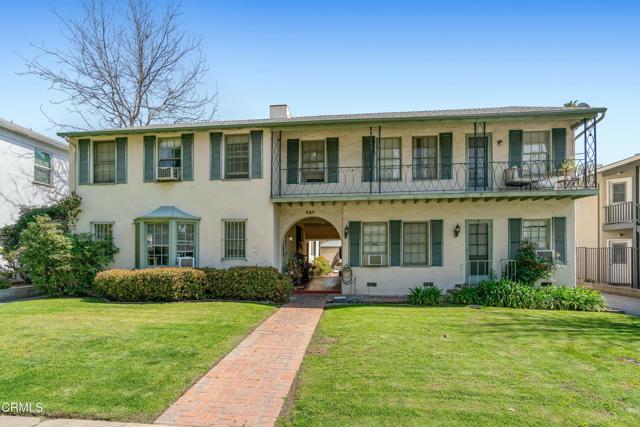Property Details
About this Property
What An Ideal Home For the Family*Downstairs Bedroom and Full Bathroom*Plenty of Storage Everywhere You Look*Big Backyard With Room For The Family To Run Around*Large Patio Cover Great For Entertaining*Three Bedrooms Upstairs*Walk-In Pantry*Full Disclosure and Inspection Package Available to View*Don't Miss Your Chance To View This Home!
Your path to home ownership starts here. Let us help you calculate your monthly costs.
MLS Listing Information
MLS #
ME225035532
MLS Source
MetroList Services, Inc.
Days on Site
4
Interior Features
Bathrooms
Primary - Tub
Kitchen
Countertop - Tile
Appliances
Dishwasher, Garbage Disposal, Microwave, Oven Range - Gas, Refrigerator
Dining Room
In Kitchen
Fireplace
Living Room, Wood Burning
Flooring
Carpet, Laminate, Tile
Laundry
Cabinets, Laundry Area
Cooling
Ceiling Fan, Central Forced Air
Heating
Central Forced Air, Fireplace
Exterior Features
Roof
Composition
Foundation
Slab, Concrete Perimeter and Slab
Pool
Pool - No
Parking, School, and Other Information
Garage/Parking
Attached Garage, Gate/Door Opener, Guest / Visitor Parking, RV Access, Storage - Boat, Garage: 2 Car(s)
Water
Public
Zoning
RD-5
Unit Information
| # Buildings | # Leased Units | # Total Units |
|---|---|---|
| 0 | – | – |
School Ratings
Nearby Schools
| Schools | Type | Grades | Distance | Rating |
|---|---|---|---|---|
| Orchard Elementary School | public | K-6 | 0.24 mi | |
| Rio Linda High School | public | 9-12 | 0.87 mi | |
| Rio Linda Preparatory Academy | public | 7-8 | 0.93 mi | |
| Dry Creek Elementary School | public | K-6 | 1.09 mi | |
| Westside Elementary School | public | K-6 | 1.39 mi | |
| Elverta Elementary School | public | K-5 | 1.65 mi | |
| Robla Elementary School | public | K-6 | 2.23 mi | |
| Main Avenue Elementary School | public | K-6 | 2.81 mi | |
| Alpha Technology Middle School | public | 6-8 | 2.84 mi | |
| Norwood Junior High School | public | 7-8 | 3.03 mi | |
| Center Adult | public | UG | 3.11 mi | N/A |
| Cyril Spinelli Elementary School | public | K-6 | 3.13 mi | |
| Regency Park Elementary School | public | K-6 | 3.25 mi | |
| Taylor Street Elementary School | public | K-6 | 3.30 mi | |
| Center High | public | 9-12 | 3.37 mi | |
| Sierra View Elementary School | public | K-6 | 3.46 mi | |
| Bell Avenue Elementary School | public | K-6 | 3.47 mi | |
| Frederick Joyce Elementary School | public | K-8 | 3.48 mi | |
| Robla Preschool | public | UG | 3.52 mi | N/A |
| Twin Rivers Adult School - Murchison Center | public | UG | 3.52 mi | N/A |
Neighborhood: Around This Home
Neighborhood: Local Demographics
Market Trends Charts
Nearby Homes for Sale
6944 10th St is a Single Family Residence in Rio Linda, CA 95673. This 1,988 square foot property sits on a 8,712 Sq Ft Lot and features 4 bedrooms & 3 full bathrooms. It is currently priced at $540,000 and was built in –. This address can also be written as 6944 10th St, Rio Linda, CA 95673.
©2025 MetroList Services, Inc. All rights reserved. All data, including all measurements and calculations of area, is obtained from various sources and has not been, and will not be, verified by broker or MLS. All information should be independently reviewed and verified for accuracy. Properties may or may not be listed by the office/agent presenting the information. Information provided is for personal, non-commercial use by the viewer and may not be redistributed without explicit authorization from MetroList Services, Inc.
Presently MLSListings.com displays Active, Contingent, Pending, and Recently Sold listings. Recently Sold listings are properties which were sold within the last three years. After that period listings are no longer displayed in MLSListings.com. Pending listings are properties under contract and no longer available for sale. Contingent listings are properties where there is an accepted offer, and seller may be seeking back-up offers. Active listings are available for sale.
This listing information is up-to-date as of March 30, 2025. For the most current information, please contact Michael Austin, (916) 224-9404




























































