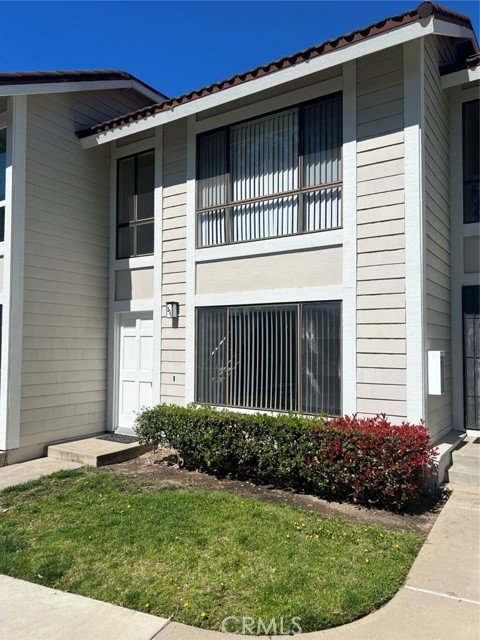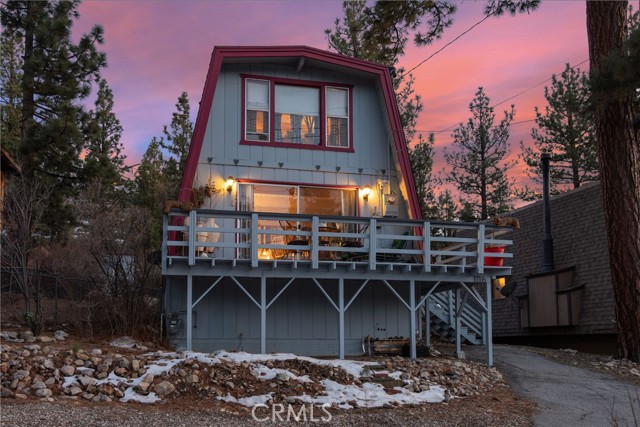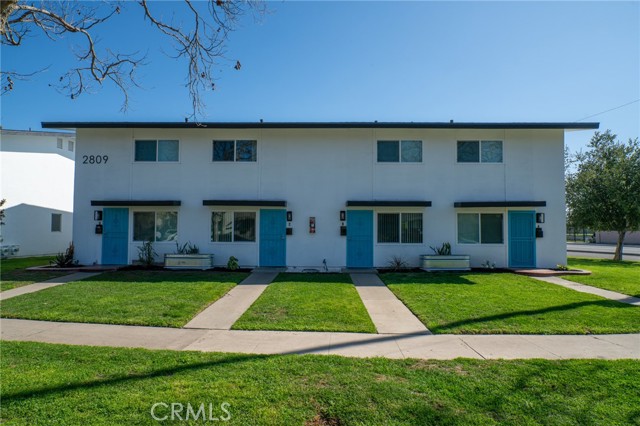3951 Hillsborough Rd, Cameron Park, CA 95682
$589,900 Mortgage Calculator Active Single Family Residence
Property Details
Upcoming Open Houses
About this Property
Cozy home in the heart of Cameron Park, offering 3 bedrooms and 2.5 baths with a spacious layout. This home features both a living room and a separate family room, each with its own fireplace for added warmth and charm. The upgraded open kitchen boasts granite countertops, stainless steel appliances, a brand-new range, upgraded cabinetry, and plenty of space for dining, along with a separate formal dining room. Throughout the home, you'll find ceiling fans, hardwood, laminate, and tile flooring, as well as dual-pane windows for energy efficiency. Plenty of storage space, a spacious garage, and an inside laundry room add to the home's convenience. The large lot offers ample outdoor space, including a fenced dog run, making it perfect for entertaining and everyday living.
Your path to home ownership starts here. Let us help you calculate your monthly costs.
MLS Listing Information
MLS #
ME225035633
MLS Source
MetroList Services, Inc.
Days on Site
5
Interior Features
Kitchen
Breakfast Bar, Breakfast Nook, Countertop - Concrete, Island, Pantry Cabinet
Appliances
Dishwasher, Microwave, Oven Range - Electric, Oven Range - Gas, Refrigerator
Dining Room
Formal Area
Fireplace
Family Room, Living Room
Flooring
Laminate, Linoleum, Tile
Laundry
Cabinets
Cooling
Ceiling Fan, Central Forced Air
Heating
Central Forced Air, Fireplace
Exterior Features
Roof
Composition
Foundation
Raised
Pool
Pool - No
Style
Contemporary, Ranch
Parking, School, and Other Information
Garage/Parking
Attached Garage, Garage: 2 Car(s)
High School District
El Dorado Union High
Water
Public
Zoning
R1
Unit Information
| # Buildings | # Leased Units | # Total Units |
|---|---|---|
| 0 | – | – |
School Ratings
Nearby Schools
| Schools | Type | Grades | Distance | Rating |
|---|---|---|---|---|
| Camerado Springs Middle School | public | 6-8 | 1.01 mi | |
| Blue Oak Elementary School | public | K-5 | 1.15 mi | |
| Ponderosa High School | public | 9-12 | 2.50 mi | |
| Green Valley Elementary School | public | K-5 | 2.90 mi | |
| Pleasant Grove Middle School | public | 6-8 | 3.26 mi | |
| Rescue Elementary School | public | K-5 | 3.44 mi | |
| Buckeye Elementary School | public | K-5 | 3.83 mi | |
| Oak Meadow Elementary School | public | K-5 | 4.01 mi | |
| Silva Valley Elementary School | public | K-5 | 4.65 mi | |
| Rolling Hills Middle School | public | 6-8 | 4.70 mi | |
| Oak Ridge High School | public | 8-12 | 4.84 mi |
Neighborhood: Around This Home
Neighborhood: Local Demographics
Nearby Homes for Sale
3951 Hillsborough Rd is a Single Family Residence in Cameron Park, CA 95682. This 2,088 square foot property sits on a 0.27 Acres Lot and features 3 bedrooms & 2 full and 1 partial bathrooms. It is currently priced at $589,900 and was built in –. This address can also be written as 3951 Hillsborough Rd, Cameron Park, CA 95682.
©2025 MetroList Services, Inc. All rights reserved. All data, including all measurements and calculations of area, is obtained from various sources and has not been, and will not be, verified by broker or MLS. All information should be independently reviewed and verified for accuracy. Properties may or may not be listed by the office/agent presenting the information. Information provided is for personal, non-commercial use by the viewer and may not be redistributed without explicit authorization from MetroList Services, Inc.
Presently MLSListings.com displays Active, Contingent, Pending, and Recently Sold listings. Recently Sold listings are properties which were sold within the last three years. After that period listings are no longer displayed in MLSListings.com. Pending listings are properties under contract and no longer available for sale. Contingent listings are properties where there is an accepted offer, and seller may be seeking back-up offers. Active listings are available for sale.
This listing information is up-to-date as of March 28, 2025. For the most current information, please contact Jerri Lowden, (209) 304-5841



























































