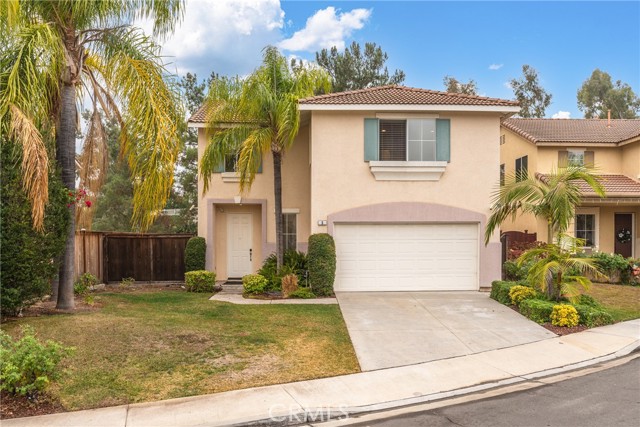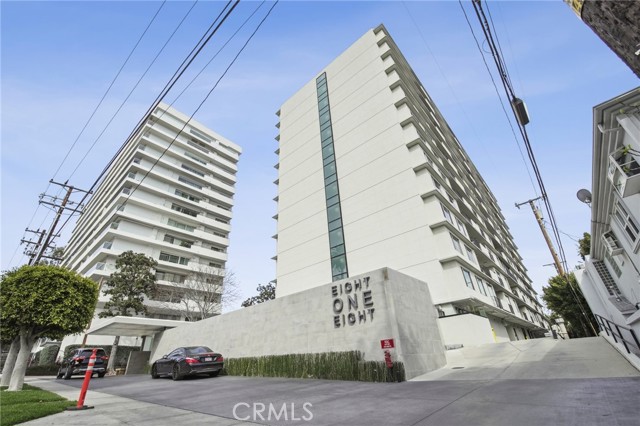2517 Plume Willow Way, Roseville, CA 95747
$643,346 Mortgage Calculator Active Single Family Residence
Property Details
About this Property
The Moonstone plan offers two stories of thoughtful living space. A spacious kitchen provides a panoramic view of the main flooroverlooking an elegant dining area and a large great room overlooking the rear yard accessible through 10' center-meet patio doors. You'll also enjoy a convenient downstairs bedroom and bath located by the entryway. Upstairs, an open loft features access to a laundry room and large storage closet. Three bedrooms, including a lavish primary suite with a roomy walk-in closet and luxurious bathroom.
Your path to home ownership starts here. Let us help you calculate your monthly costs.
MLS Listing Information
MLS #
ME225036502
MLS Source
MetroList Services, Inc.
Days on Site
5
Interior Features
Kitchen
Island, Pantry
Appliances
Dishwasher, Garbage Disposal, Microwave, Oven Range - Gas
Dining Room
Dining Area in Family Room
Flooring
Carpet, Vinyl
Laundry
Hookups Only
Cooling
Central Forced Air
Heating
Central Forced Air
Exterior Features
Roof
Concrete
Foundation
Slab
Pool
Pool - No
Parking, School, and Other Information
Garage/Parking
Attached Garage, Garage: 2 Car(s)
Water
Public
HOA Fee
$117
HOA Fee Frequency
Monthly
Complex Amenities
None
Zoning
Res
Unit Information
| # Buildings | # Leased Units | # Total Units |
|---|---|---|
| 0 | – | – |
School Ratings
Nearby Schools
| Schools | Type | Grades | Distance | Rating |
|---|---|---|---|---|
| Barbara Chilton Middle School | public | 6-8 | 1.29 mi | |
| Coyote Ridge Elementary School | public | K-5 | 1.47 mi | |
| Junction Elementary School | public | K-5 | 1.52 mi | |
| West Park High | public | 9-12 | 1.83 mi | |
| Orchard Ranch Elementary | public | K-5 | 1.96 mi | |
| Wilson C. Riles Middle School | public | 7-8 | 2.31 mi | |
| Mcclellan High (Continuation) School | public | 9-12 | 2.33 mi | |
| Quail Glen Elementary School | public | K-5 | 2.62 mi | |
| Woodcreek High School | public | 9-12 | 2.66 mi | |
| Oak Hill Elementary School | public | K-6 | 2.74 mi | |
| Center High | public | 9-12 | 2.78 mi | |
| Riego Creek Elementary | public | K-5 | 2.82 mi | |
| Dry Creek Connections Academy | public | K-8 | 2.83 mi | N/A |
| Antelope Meadows Elementary School | public | K-5 | 2.86 mi | |
| Silverado Middle School | public | 6-8 | 2.92 mi | |
| Creekview Ranch | public | K-8 | 2.95 mi | |
| Blue Oaks Elementary School | public | K-5 | 3.08 mi | |
| Arthur S. Dudley Elementary School | public | K-6 | 3.12 mi | |
| Robert C. Cooley Middle School | public | 6-8 | 3.40 mi | |
| Fiddyment Farm | public | K-5 | 3.44 mi |
Neighborhood: Around This Home
Neighborhood: Local Demographics
Nearby Homes for Sale
2517 Plume Willow Way is a Single Family Residence in Roseville, CA 95747. This 2,630 square foot property sits on a 4,153 Sq Ft Lot and features 5 bedrooms & 3 full bathrooms. It is currently priced at $643,346 and was built in –. This address can also be written as 2517 Plume Willow Way, Roseville, CA 95747.
©2025 MetroList Services, Inc. All rights reserved. All data, including all measurements and calculations of area, is obtained from various sources and has not been, and will not be, verified by broker or MLS. All information should be independently reviewed and verified for accuracy. Properties may or may not be listed by the office/agent presenting the information. Information provided is for personal, non-commercial use by the viewer and may not be redistributed without explicit authorization from MetroList Services, Inc.
Presently MLSListings.com displays Active, Contingent, Pending, and Recently Sold listings. Recently Sold listings are properties which were sold within the last three years. After that period listings are no longer displayed in MLSListings.com. Pending listings are properties under contract and no longer available for sale. Contingent listings are properties where there is an accepted offer, and seller may be seeking back-up offers. Active listings are available for sale.
This listing information is up-to-date as of March 26, 2025. For the most current information, please contact Randy Anderson, (888) 500-7060








