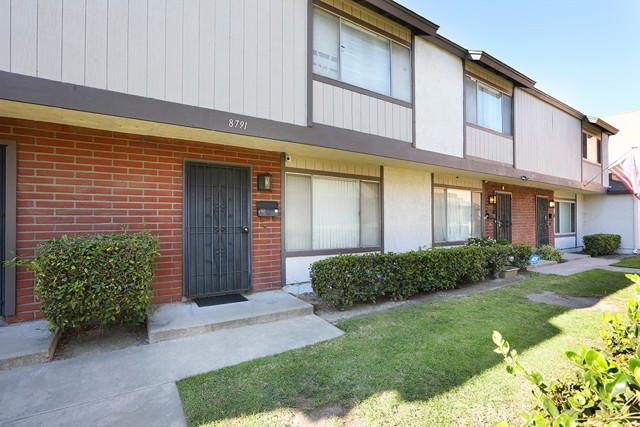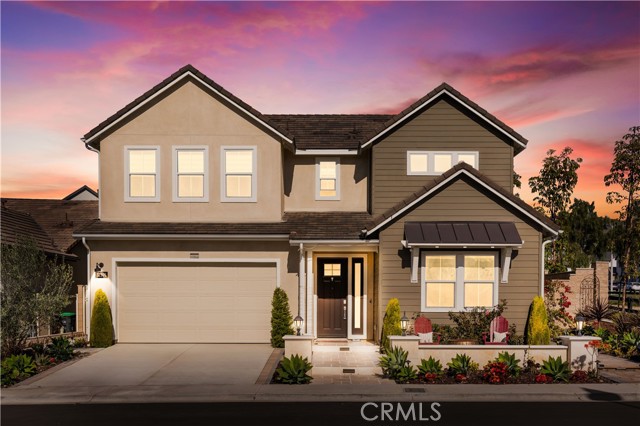Property Details
About this Property
Nestled in a quiet cul-de-sac, this 2-story home has impressive curb appeal, and a beautifully gated courtyard. 2,945 sqft of living space, featuring 4 bedrooms and 2.5 bathrooms, this home provides plenty of room for everyone. The 3-car split garage adds convenience, the formal living and dining rooms, along with a cozy family room with a fireplace, create an inviting atmosphere for gatherings. The kitchen, seamlessly connected to the family room, features granite countertops, an island, walk in pantry, stainless steel appliances, and a breakfast nook. The primary bedroom offers a sitting area & an indulgent bathroom with a bathtub, dual vanity sinks, a walk-in shower, and a walk-in closet. Outside, unwind in the beautifully landscaped backyard, adorned with various flowers perfect for gardening, barbecues, and entertaining. Walking distance to the Tracy Sports Complex and parks, this home blends comfort w/ convenience. Best of all, with solar power, you'll enjoy significant savings on utilities, and w/ no HOA, you'll experience freedom and pride of ownership!
Your path to home ownership starts here. Let us help you calculate your monthly costs.
MLS Listing Information
MLS #
ME225037006
MLS Source
MetroList Services, Inc.
Days on Site
5
Interior Features
Kitchen
Breakfast Bar, Breakfast Nook, Countertop - Granite, Island, Pantry
Dining Room
Breakfast Nook, Formal Dining Room, In Kitchen
Fireplace
Gas Log, Insert
Flooring
Carpet, Tile
Laundry
Cabinets, In Laundry Room, Tub / Sink
Cooling
Central Forced Air
Heating
Central Forced Air, Fireplace Insert
Exterior Features
Roof
Composition
Foundation
Slab, Concrete Perimeter and Slab
Pool
Pool - No
Parking, School, and Other Information
Garage/Parking
24'+ Deep Garage, Facing Front, Gate/Door Opener, Garage: 3 Car(s)
Sewer
Public Sewer
Water
Public
Complex Amenities
Community Security Gate
Zoning
R1
Contact Information
Listing Agent
Eneidy Sylvester
Fathom Realty Group, Inc.
License #: 02224220
Phone: (209) 263-9060
Co-Listing Agent
Reginald Sylvester
Fathom Realty Group, Inc.
License #: 01424585
Phone: (209) 221-3589
Unit Information
| # Buildings | # Leased Units | # Total Units |
|---|---|---|
| 0 | – | – |
School Ratings
Nearby Schools
Neighborhood: Around This Home
Neighborhood: Local Demographics
Nearby Homes for Sale
2944 Lyon Ct is a Single Family Residence in Tracy, CA 95377. This 2,945 square foot property sits on a 5,702 Sq Ft Lot and features 4 bedrooms & 2 full and 1 partial bathrooms. It is currently priced at $895,000 and was built in –. This address can also be written as 2944 Lyon Ct, Tracy, CA 95377.
©2025 MetroList Services, Inc. All rights reserved. All data, including all measurements and calculations of area, is obtained from various sources and has not been, and will not be, verified by broker or MLS. All information should be independently reviewed and verified for accuracy. Properties may or may not be listed by the office/agent presenting the information. Information provided is for personal, non-commercial use by the viewer and may not be redistributed without explicit authorization from MetroList Services, Inc.
Presently MLSListings.com displays Active, Contingent, Pending, and Recently Sold listings. Recently Sold listings are properties which were sold within the last three years. After that period listings are no longer displayed in MLSListings.com. Pending listings are properties under contract and no longer available for sale. Contingent listings are properties where there is an accepted offer, and seller may be seeking back-up offers. Active listings are available for sale.
This listing information is up-to-date as of March 27, 2025. For the most current information, please contact Eneidy Sylvester, (209) 263-9060






































