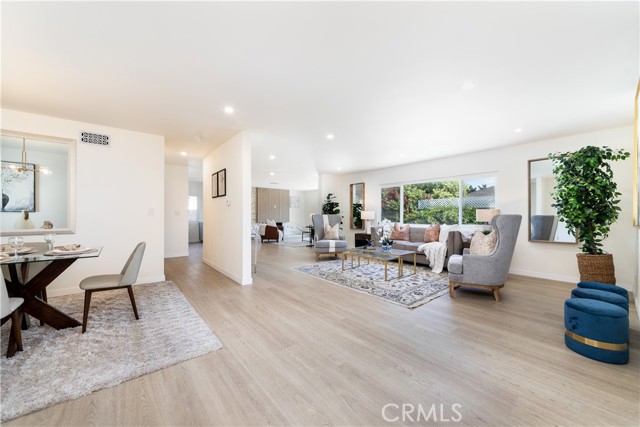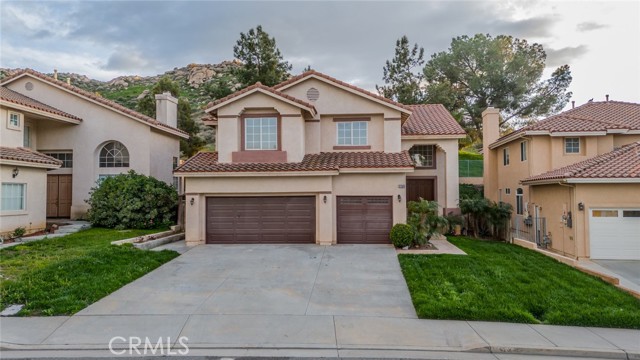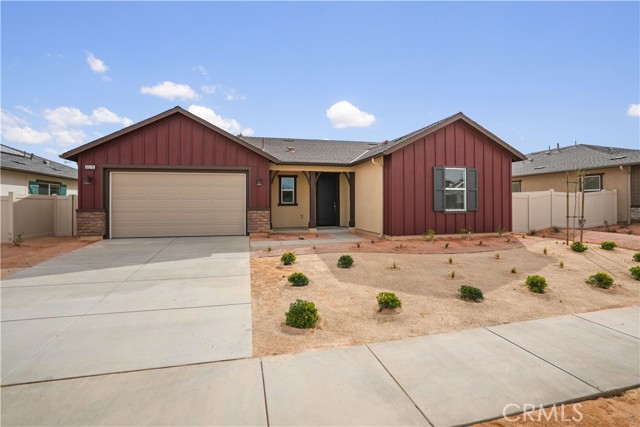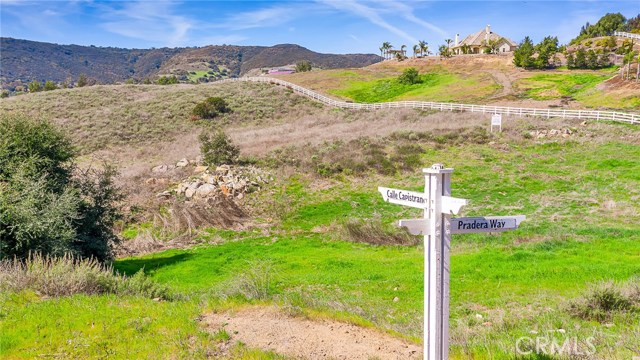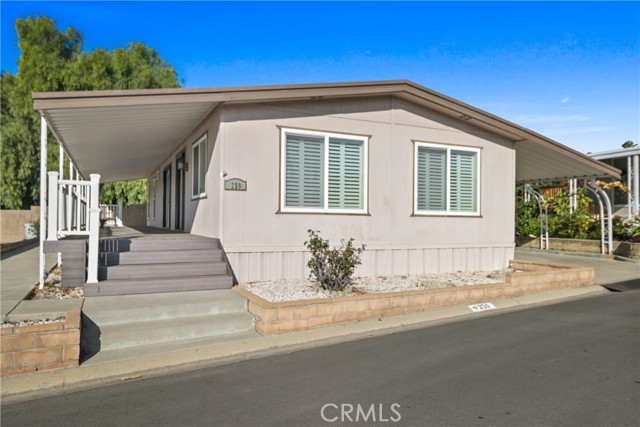Property Details
About this Property
Bright, open, and private Weimar home in the beautiful Sierra Foothills! This main-floor living residence features an airy open-concept layout filled with natural light, thanks to large windows, skylights, and garden views. Bedrooms are thoughtfully placed on opposite ends for privacyideal for families, guests, or multigenerational living. One secondary bedroom includes a private lower-level suite at street level with a large living area, separate bedroom, and full bathperfect for guests, ADU use, or rental potential. Enjoy multi-level decks for entertaining and a spa off the living roomperfect for relaxing or stargazing. Energy-efficient features include a whole house fan, 2 Owned Propane Tanks, and a roof-top sprinkler system for added summer cooling. Detached 2-car garage plus workshop with half bath for hobbies or storage. Extensive hardscaped driveway, RV/boat parking with cover, fenced garden with raised beds, fruit trees, and a charming garden cottage. Easy freeway access and a peaceful foothill setting make this home the perfect blend of comfort, flexibility, and outdoor living.
Your path to home ownership starts here. Let us help you calculate your monthly costs.
MLS Listing Information
MLS #
ME225039093
MLS Source
MetroList Services, Inc.
Days on Site
15
Interior Features
Bathrooms
Skylight
Kitchen
Countertop - Granite, Countertop - Tile, Hookups - Ice Maker, Island, Pantry Cabinet, Updated
Appliances
Cooktop - Electric, Dishwasher, Garbage Disposal, Ice Maker, Microwave, Oven - Built-In, Oven - Electric, Oven - Self Cleaning, Refrigerator, Dryer, Washer
Dining Room
Dining Bar, Formal Area
Family Room
Deck Attached
Fireplace
Family Room, Free Standing, Gas Log, Living Room, Wood Stove
Flooring
Carpet, Linoleum, Tile, Wood
Laundry
Cabinets, Hookup - Electric, In Laundry Room, Tub / Sink
Cooling
Ceiling Fan, Central Forced Air, Whole House Fan
Heating
Central Forced Air, Fireplace, Propane
Exterior Features
Roof
Composition, Other
Foundation
Raised
Pool
Pool - No, Spa - Private, Spa/Hot Tub
Parking, School, and Other Information
Garage/Parking
Covered Parking, Detached, Facing Front, Guest / Visitor Parking, Storage - Boat, Storage - RV, Garage: 2 Car(s)
High School District
Placer Union High
Sewer
Septic Tank
Water
Public
Zoning
RS-AG-B-43
Unit Information
| # Buildings | # Leased Units | # Total Units |
|---|---|---|
| 0 | – | – |
School Ratings
Nearby Schools
| Schools | Type | Grades | Distance | Rating |
|---|---|---|---|---|
| Weimar Hills | public | 4-8 | 1.18 mi | |
| Pleasant Ridge Special Education Preschool | public | UG | 3.68 mi | N/A |
| Cottage Hill Elementary School | public | K-5 | 3.69 mi | |
| Sierra Hills Elementary School | public | K-3 | 3.72 mi | |
| Magnolia Intermediate School | public | 6-8 | 3.81 mi | |
| Bear River High School | public | 9-12 | 4.08 mi | |
| Colfax Elementary School | public | K-8 | 4.85 mi |
Neighborhood: Around This Home
Neighborhood: Local Demographics
Nearby Homes for Sale
20655 Placer Hills Rd is a Single Family Residence in Colfax, CA 95713. This 3,164 square foot property sits on a 1.5 Acres Lot and features 3 bedrooms & 3 full and 2 partial bathrooms. It is currently priced at $949,000 and was built in –. This address can also be written as 20655 Placer Hills Rd, Colfax, CA 95713.
©2025 MetroList Services, Inc. All rights reserved. All data, including all measurements and calculations of area, is obtained from various sources and has not been, and will not be, verified by broker or MLS. All information should be independently reviewed and verified for accuracy. Properties may or may not be listed by the office/agent presenting the information. Information provided is for personal, non-commercial use by the viewer and may not be redistributed without explicit authorization from MetroList Services, Inc.
Presently MLSListings.com displays Active, Contingent, Pending, and Recently Sold listings. Recently Sold listings are properties which were sold within the last three years. After that period listings are no longer displayed in MLSListings.com. Pending listings are properties under contract and no longer available for sale. Contingent listings are properties where there is an accepted offer, and seller may be seeking back-up offers. Active listings are available for sale.
This listing information is up-to-date as of April 20, 2025. For the most current information, please contact Gayle Morris, (530) 320-8177











































































