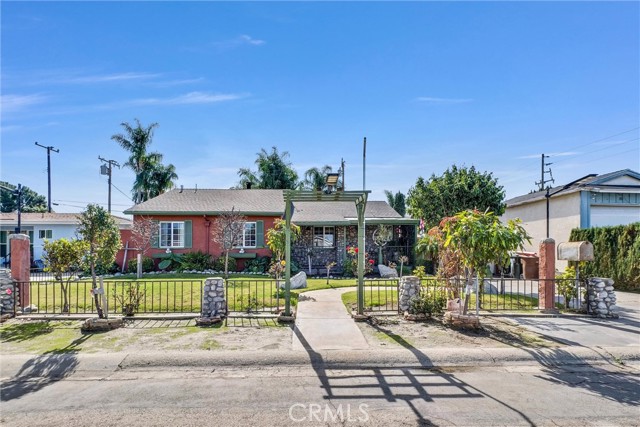3012 Thornhill Dr, Granite Bay, CA 95746
$1,350,000 Mortgage Calculator Contingent Single Family Residence
Property Details
About this Property
Nestled at the back of gated Hillsborough, this beautifully updated home offers the perfect blend of privacy, comfort, and luxury. This home has been thoughtfully remodeled throughout by renowned builder Paul Hills, offering modern features with timeless appeal. With a sought-after custom floor plan, this home lives like a single-story with the formal living and dining rooms, spacious family room, impressive chef's kitchen, and private primary suite on the main floor. Upstairs features a bonus room, three additional bedrooms, and an extra room ideal for a fitness space, home office, or storage. The long list of high-end amenities includes masterful Savage cabinetry, top-of-the-line stainless-steel appliances, luxurious primary bathroom with a clawfoot soaking tub, electric car charger, central vacuum, and whole house fan. Out back, the peaceful, pool-sized yard is wonderfully maintained with beautiful landscaping, raised garden bed, and patio spaces. This prime Granite Bay location is situated in the highly acclaimed Eureka Union and Granite Bay High School districts, has Roseville utilities, and is walking distance to parks, schools, restaurants, and more.
Your path to home ownership starts here. Let us help you calculate your monthly costs.
MLS Listing Information
MLS #
ME225039815
MLS Source
MetroList Services, Inc.
Interior Features
Bedrooms
Primary Bath, Primary Suite/Retreat
Bathrooms
Primary - Tub, Other, Updated Bath(s)
Kitchen
Breakfast Bar, Breakfast Nook, Countertop - Granite, Island with Sink, Other, Pantry Cabinet
Appliances
Cooktop - Gas, Dishwasher, Garbage Disposal, Hood Over Range, Microwave, Other, Oven - Built-In, Oven - Double, Oven - Electric, Wine Refrigerator
Dining Room
Breakfast Nook, Dining Bar, Formal Dining Room, Other
Family Room
Open Beam Ceiling, Other, View
Fireplace
Living Room
Flooring
Carpet, Tile, Wood
Laundry
220 Volt Outlet, Cabinets, In Laundry Room, Laundry - Yes, Tub / Sink
Cooling
Ceiling Fan, Central Forced Air, Multi Units, Multi-Zone, Whole House Fan
Heating
Central Forced Air, Fireplace, Gas - Natural, Heating - 2+ Units, Heating - 2+ Zones
Exterior Features
Roof
Tile
Foundation
Slab, Concrete Perimeter and Slab
Pool
Pool - No, Spa - Private, Spa/Hot Tub
Style
Custom, Mediterranean
Parking, School, and Other Information
Garage/Parking
Attached Garage, Facing Side, Garage: 3 Car(s)
Elementary District
Eureka Union
Water
Public
HOA Fee
$110
HOA Fee Frequency
Monthly
Complex Amenities
None
Zoning
R-1
Contact Information
Listing Agent
Kendra Bishop
Coldwell Banker Realty
License #: 01362018
Phone: (916) 458-5488
Co-Listing Agent
Dana Svanum
Coldwell Banker Realty
License #: 01882354
Phone: (916) 893-8666
Unit Information
| # Buildings | # Leased Units | # Total Units |
|---|---|---|
| 0 | – | – |
School Ratings
Nearby Schools
| Schools | Type | Grades | Distance | Rating |
|---|---|---|---|---|
| Granite Bay High School | public | 9-12 | 0.30 mi | |
| Ridgeview Elementary School | public | 4-6 | 0.66 mi | |
| Oakhills Elementary School | public | K-3 | 0.67 mi | |
| Excelsior Elementary School | public | 4-6 | 0.69 mi | |
| George Sargeant Elementary School | public | K-5 | 1.09 mi | |
| Greenhills Elementary School | public | K-3 | 1.21 mi | |
| Olympus Junior High School | public | 7-8 | 1.31 mi | |
| Maidu Elementary School | public | K-3 | 1.53 mi | |
| Sierra Vista School | public | K-12 | 1.56 mi | N/A |
| Crestmont Elementary School | public | K-5 | 2.00 mi | |
| Stoneridge Elementary School | public | K-5 | 2.02 mi | |
| Casa Roble Fundamental High School | public | 9-12 | 2.13 mi | |
| Oakmont High School | public | 9-12 | 2.22 mi | |
| Warren T. Eich Middle School | public | 6-8 | 2.34 mi | |
| Green Oaks Fundamental Elementary School | public | K-5 | 2.49 mi | |
| Oakview Community Elementary School | public | K-5 | 2.53 mi | |
| Louis Pasteur Fundamental Middle School | public | 6-8 | 2.60 mi | |
| Ottomon Way Elementary School | public | K-5 | 2.72 mi | |
| Woodside K-8 | public | K-8 | 2.73 mi | |
| Sierra Elementary School | public | K-6 | 2.73 mi |
Neighborhood: Around This Home
Neighborhood: Local Demographics
Nearby Homes for Sale
3012 Thornhill Dr is a Single Family Residence in Granite Bay, CA 95746. This 3,251 square foot property sits on a 10,367 Sq Ft Lot and features 4 bedrooms & 3 full bathrooms. It is currently priced at $1,350,000 and was built in –. This address can also be written as 3012 Thornhill Dr, Granite Bay, CA 95746.
©2025 MetroList Services, Inc. All rights reserved. All data, including all measurements and calculations of area, is obtained from various sources and has not been, and will not be, verified by broker or MLS. All information should be independently reviewed and verified for accuracy. Properties may or may not be listed by the office/agent presenting the information. Information provided is for personal, non-commercial use by the viewer and may not be redistributed without explicit authorization from MetroList Services, Inc.
Presently MLSListings.com displays Active, Contingent, Pending, and Recently Sold listings. Recently Sold listings are properties which were sold within the last three years. After that period listings are no longer displayed in MLSListings.com. Pending listings are properties under contract and no longer available for sale. Contingent listings are properties where there is an accepted offer, and seller may be seeking back-up offers. Active listings are available for sale.
This listing information is up-to-date as of April 08, 2025. For the most current information, please contact Kendra Bishop, (916) 458-5488


























































