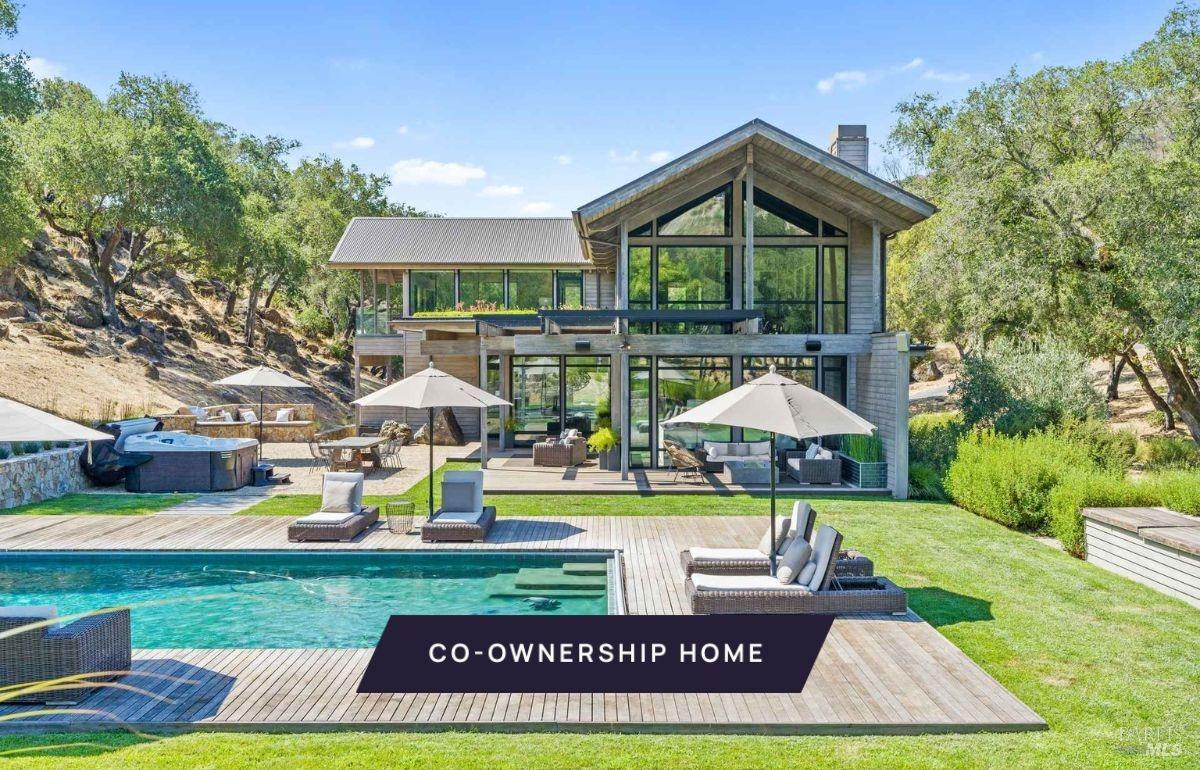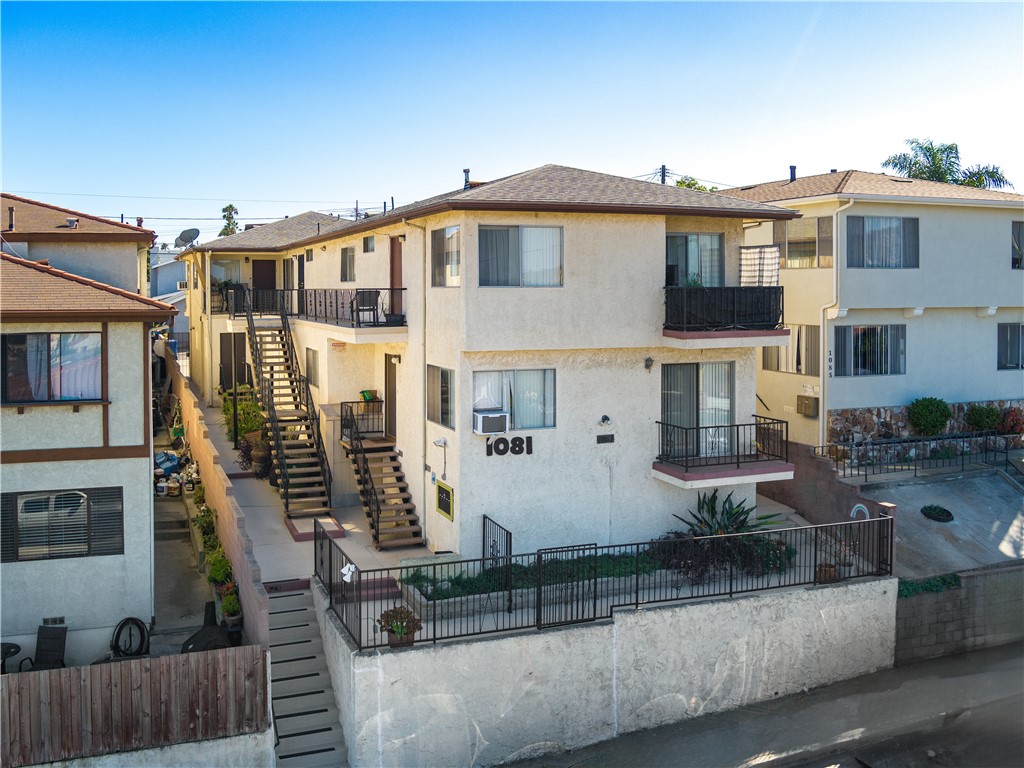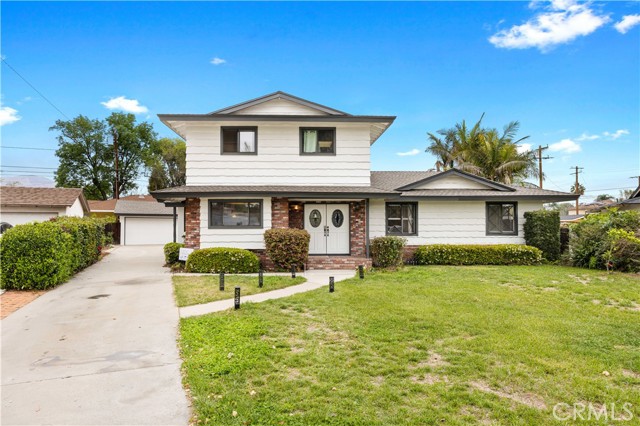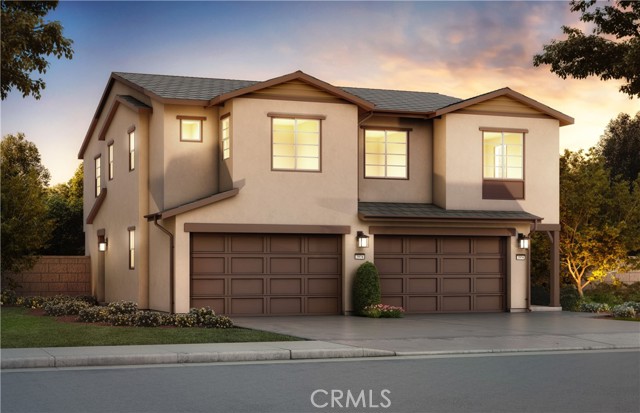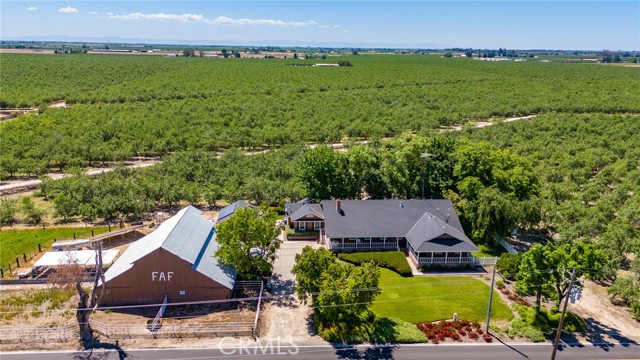Property Details
About this Property
Nestled in the heart of the countryside, this charming house exudes tranquility and timeless beauty. Surrounded by lush greenery, it offers an idyllic retreat from the hustle & bustle of everyday life. A cozy porch invites you through the front door which is greeted by large windows that bathe the interior in warm, natural light, beautiful hickory hardwood floors & a floor to ceiling stone gas fireplace. Enjoy creating culinary delights in the open elegant kitchen w/ an abundance of natural cherry cabinets & hand chiseled granite. Offering 4 spacious bedrooms, one is currently being used as an office with a view of the pond. The primary bedroom is a retreat of its own offering sitting area, french door leading to backyard deck & hot tub. Bathroom offers an oversize soaking tub, granite counter tops & tiled walk in shower. On those hot summer days cool off in the pool, fish in the pond stocked with bass & bluegill, roast marshmallows in the firepit & enjoy fruit from the 10 fruit trees. Approximately 2400 sq ft workshop has room for an RV, boat, workout equipment and workshop! This one of a kind home is both inviting and comforting featuring a perfect blend of rustic elegance and modern convenience.
Your path to home ownership starts here. Let us help you calculate your monthly costs.
MLS Listing Information
MLS #
ME225042812
MLS Source
MetroList Services, Inc.
Interior Features
Bedrooms
Primary Bath, Primary Suite/Retreat
Bathrooms
Primary - Sunken Tub, Skylight
Kitchen
Breakfast Bar, Breakfast Nook, Countertop - Granite, Hookups - Ice Maker, Pantry
Appliances
Cooktop - Gas, Dishwasher, Garbage Disposal, Hood Over Range, Ice Maker, Microwave, Oven - Built-In, Oven - Double, Oven - Electric, Oven - Self Cleaning, Oven Range - Built-In, Gas
Dining Room
Breakfast Nook, Dining Bar, In Kitchen
Fireplace
Gas Log, Gas Piped, Living Room, Raised Hearth, Stone
Flooring
Carpet, Tile, Wood
Laundry
Cabinets, Hookup - Electric, Hookup - Gas Dryer, In Laundry Room, Laundry - Yes, Space for Frzr/Refr, Tub / Sink
Cooling
Ceiling Fan, Central Forced Air, Multi Units
Heating
Central Forced Air, Fireplace, Gas, Propane
Exterior Features
Roof
Composition
Foundation
Concrete Perimeter, Raised
Pool
Above Ground, Fenced, Pool - Yes, Spa - Private, Spa/Hot Tub, Vinyl Liner
Style
Custom, Ranch
Parking, School, and Other Information
Garage/Parking
24'+ Deep Garage, Access - Interior, Attached Garage, Facing Side, Gate/Door Opener, Storage - RV, Garage: 2 Car(s)
Sewer
Septic Tank
Water
Well
Complex Amenities
Dog Run
Zoning
FBX
Unit Information
| # Buildings | # Leased Units | # Total Units |
|---|---|---|
| 0 | – | – |
School Ratings
Nearby Schools
| Schools | Type | Grades | Distance | Rating |
|---|---|---|---|---|
| Penryn Elementary School | public | K-8 | 3.83 mi | |
| Ophir STEAM Academy | public | K-8 | 3.94 mi | |
| Newcastle Elementary School | public | K-8 | 4.11 mi | |
| Carlin C. Coppin Elementary School | public | K-5 | 4.67 mi |
Neighborhood: Around This Home
Neighborhood: Local Demographics
Nearby Homes for Sale
1685 Ashby Ln is a Single Family Residence in Newcastle, CA 95658. This 2,987 square foot property sits on a 10 Acres Lot and features 4 bedrooms & 3 full bathrooms. It is currently priced at $1,697,000 and was built in –. This address can also be written as 1685 Ashby Ln, Newcastle, CA 95658.
©2025 MetroList Services, Inc. All rights reserved. All data, including all measurements and calculations of area, is obtained from various sources and has not been, and will not be, verified by broker or MLS. All information should be independently reviewed and verified for accuracy. Properties may or may not be listed by the office/agent presenting the information. Information provided is for personal, non-commercial use by the viewer and may not be redistributed without explicit authorization from MetroList Services, Inc.
Presently MLSListings.com displays Active, Contingent, Pending, and Recently Sold listings. Recently Sold listings are properties which were sold within the last three years. After that period listings are no longer displayed in MLSListings.com. Pending listings are properties under contract and no longer available for sale. Contingent listings are properties where there is an accepted offer, and seller may be seeking back-up offers. Active listings are available for sale.
This listing information is up-to-date as of April 14, 2025. For the most current information, please contact Dannelle Maurer, (530) 906-7662



































































































