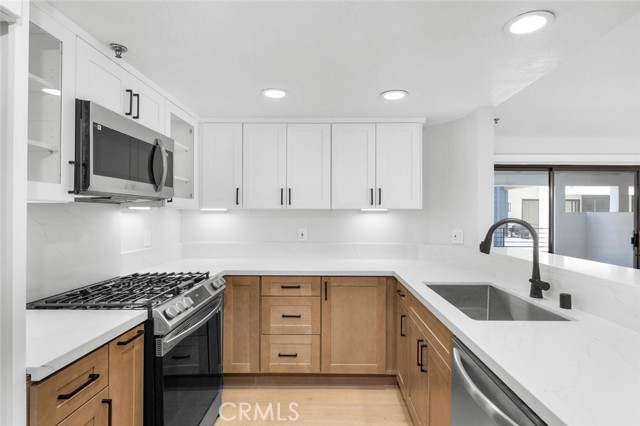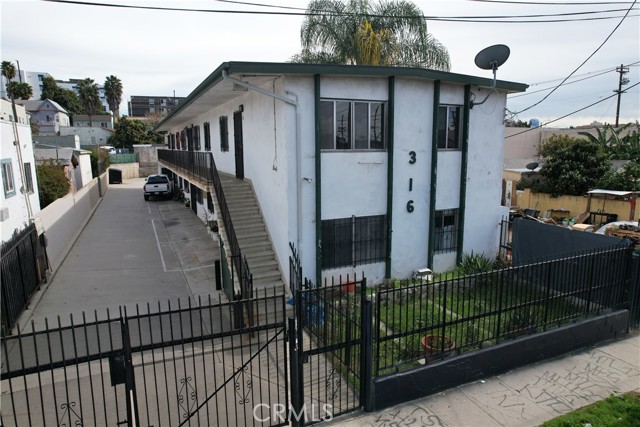Property Details
About this Property
Absolutely stunning residence in gated Black Oak at Whitney Ranch. No detail has been overlooked in this impeccably updated home, showcasing designer finishes and high-quality craftsmanship. The thoughtful design choices exude style and sophistication from the elegant woodwork and curated light fixtures to smooth imperfect wall texture and a modern yet timeless color palette. The main level features an expansive open-concept kitchen and family room, perfect for gathering. The entertaining experience is elevated with a temperature-controlled wine room and dramatic dining room with French doors leading to an enchanting courtyard. A formal entry and living room, cozy den, and private guest suite complete the first floor. Upstairs, the luxurious primary suite is your private escape with custom built-ins, a spa-inspired bathroom, and two generous walk-in closets. Out back, the reimagined yard is an oasis featuring a nearly new heated pool and sparkling spa, covered patio, ample side yards, and a sunken patio with fireplace for relaxing year-round. Additionally, this rare turnkey home is further enhanced with an owned 9.8 kW solar system, and extensive tech and security features included. Located close to top-rated schools, Whitney Ranch clubhouse, recreational amenities, and more.
Your path to home ownership starts here. Let us help you calculate your monthly costs.
MLS Listing Information
MLS #
ME225043572
MLS Source
MetroList Services, Inc.
Interior Features
Bedrooms
Primary Bath, Primary Suite/Retreat
Bathrooms
Primary - Tub, Updated Bath(s)
Kitchen
Breakfast Bar, Breakfast Nook, Island, Other, Pantry, Updated
Appliances
Cooktop - Gas, Dishwasher, Garbage Disposal, Microwave, Other, Oven - Built-In, Oven - Double, Oven - Electric, Trash Compactor, Wine Refrigerator, Dryer, Washer
Dining Room
Breakfast Nook, Dining Bar, Formal Dining Room, Other
Family Room
Other
Fireplace
Family Room, Gas Log, Insert, Primary Bedroom
Flooring
Carpet, Laminate, Tile, Wood
Laundry
Cabinets, Hookup - Electric, Hookup - Gas Dryer, In Laundry Room, Laundry - Yes, Upper Floor
Cooling
Ceiling Fan, Central Forced Air, Multi Units, Multi-Zone
Heating
Central Forced Air, Fireplace, Fireplace Insert, Gas, Heating - 2+ Zones, Solar
Exterior Features
Roof
Tile
Foundation
Slab, Concrete Perimeter and Slab
Pool
Black Bottom, Community Facility, Gunite, Heated - Gas, In Ground, Pool - Yes, Spa/Hot Tub, Sweep
Style
Luxury, Traditional
Parking, School, and Other Information
Garage/Parking
Attached Garage, Facing Front, Gate/Door Opener, Tandem Parking, Garage: 3 Car(s)
Elementary District
Rocklin Unified
High School District
Rocklin Unified
Water
Public
HOA Fee
$106
HOA Fee Frequency
Monthly
Complex Amenities
Cabana, Club House, Community Pool, Dog Run, Gym / Exercise Facility, Park
Zoning
R-1
Contact Information
Listing Agent
Kendra Bishop
Coldwell Banker Realty
License #: 01362018
Phone: (916) 458-5488
Co-Listing Agent
Emily Fogarty
Coldwell Banker Realty
License #: 02052422
Phone: (916) 765-5125
Unit Information
| # Buildings | # Leased Units | # Total Units |
|---|---|---|
| 0 | – | – |
School Ratings
Nearby Schools
| Schools | Type | Grades | Distance | Rating |
|---|---|---|---|---|
| Sunset Ranch Elementary School | public | K-6 | 0.47 mi | |
| Whitney High School | public | 9-12 | 0.62 mi | |
| Quarry Trail Elementary | public | K-6 | 1.10 mi | |
| Twelve Bridges Middle School | public | 6-8 | 1.20 mi | |
| Breen Elementary School | public | K-6 | 1.37 mi | |
| Twelve Bridges Elementary School | public | K-5 | 1.52 mi | |
| Twin Oaks Elementary School | public | K-6 | 1.53 mi | |
| Lincoln Crossing Elementary School | public | K-5 | 1.56 mi | |
| Twelve Bridges High School | public | 9-12 | 1.58 mi | N/A |
| Granite Oaks Middle School | public | 7-8 | 1.66 mi | |
| Ruhkala Elementary School | public | K-6 | 1.66 mi | |
| Rocklin Alternative Education Center | public | K-12 | 1.72 mi | N/A |
| Victory High School | public | 9-12 | 1.72 mi | |
| Rocklin High School | public | 9-12 | 1.91 mi | |
| Rock Creek Elementary School | public | K-6 | 1.97 mi | |
| Cobblestone Elementary School | public | K-6 | 1.98 mi | |
| Valley View Elementary School | public | K-6 | 2.41 mi | |
| Thomas Jefferson Elementary School | public | K-5 | 2.65 mi | |
| Parker Whitney Elementary School | public | K-6 | 2.81 mi | |
| Scott M. Leaman | public | K-5 | 3.00 mi |
Neighborhood: Around This Home
Neighborhood: Local Demographics
Nearby Homes for Sale
1803 Sorrell Cir is a Single Family Residence in Rocklin, CA 95765. This 4,148 square foot property sits on a 0.252 Acres Lot and features 4 bedrooms & 3 full and 1 partial bathrooms. It is currently priced at $1,435,000 and was built in –. This address can also be written as 1803 Sorrell Cir, Rocklin, CA 95765.
©2025 MetroList Services, Inc. All rights reserved. All data, including all measurements and calculations of area, is obtained from various sources and has not been, and will not be, verified by broker or MLS. All information should be independently reviewed and verified for accuracy. Properties may or may not be listed by the office/agent presenting the information. Information provided is for personal, non-commercial use by the viewer and may not be redistributed without explicit authorization from MetroList Services, Inc.
Presently MLSListings.com displays Active, Contingent, Pending, and Recently Sold listings. Recently Sold listings are properties which were sold within the last three years. After that period listings are no longer displayed in MLSListings.com. Pending listings are properties under contract and no longer available for sale. Contingent listings are properties where there is an accepted offer, and seller may be seeking back-up offers. Active listings are available for sale.
This listing information is up-to-date as of April 16, 2025. For the most current information, please contact Kendra Bishop, (916) 458-5488































































































