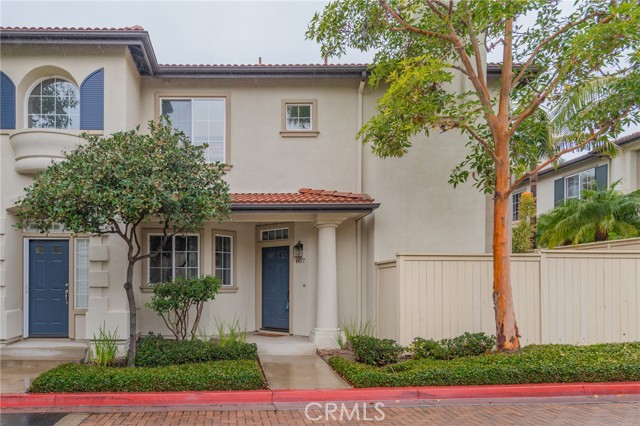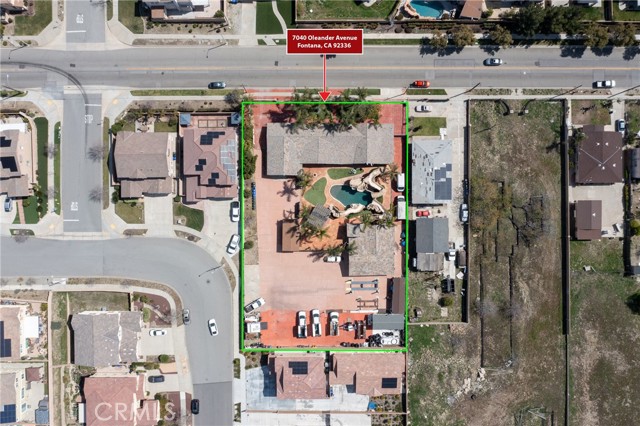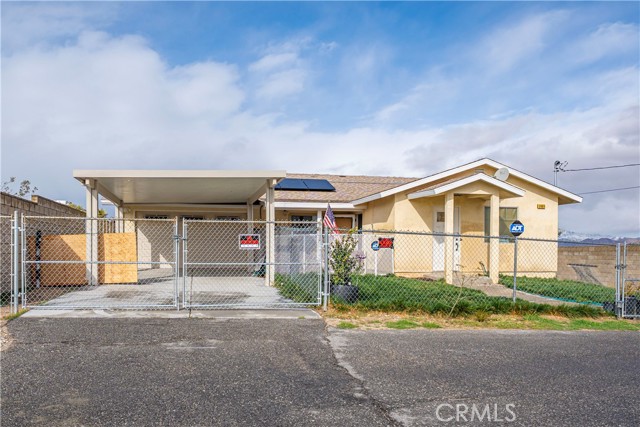Property Details
About this Property
Lake of the Pines Crown Jewel! Sprawling ranch nestled on a rare, flat .69+/- acre backing to a treed greenbelt. There are zero steps to enter the home. Oversized sun lit rooms, accented by laminate floors & cathedral ceilings. Kitchen flows to a fireside family room. Ensuite master bedroom with walk in closet, & access to the sparkling spa. Nearly every room has beautiful serene views. oversized laundry room with a sink. Wayfarer Ct. is a cul-de-sac and is one of the MOST coveted streets in the community. NO sewer fees! Cell phone repeater included. Lake of the Pines features a 20-hole golf course and a 232-acre lake for swimming, kayaking, paddle boarding, boating and floating. This lake is considered one of the top 10 bass fishing lakes in Northern California. There are six parks with beaches, BBQs (two have play structures). Do you want to stay active? There are tennis courts, pickleball courts, a sand volleyball court and a dog park. The clubhouse has waterfront dining. The sports lounge has outdoor and indoor dining with lake views. The new Pavillion offers exercise classes, tai chi, karate & more. There are game tables on the lower level and firepits lakeside. Custom 2023 golf cart for sale.
Your path to home ownership starts here. Let us help you calculate your monthly costs.
MLS Listing Information
MLS #
ME225043849
MLS Source
MetroList Services, Inc.
Days on Site
17
Interior Features
Kitchen
Kitchen/Family Room Combo, Pantry Cabinet
Appliances
Dishwasher, Garbage Disposal, Microwave, Oven - Electric, Refrigerator
Dining Room
Dining Area in Family Room, Formal Area, Formal Dining Room
Fireplace
Family Room
Flooring
Carpet, Laminate
Laundry
Cabinets, In Laundry Room, Tub / Sink
Cooling
Ceiling Fan, Central Forced Air
Heating
Central Forced Air, Fireplace, Propane
Exterior Features
Roof
Composition
Foundation
Slab, Concrete Perimeter and Slab
Pool
Community Facility, Pool - No, Spa - Private, Spa/Hot Tub
Style
Ranch, Ranchette
Parking, School, and Other Information
Garage/Parking
Gate/Door Opener, Garage: 2 Car(s)
Sewer
Septic Tank
Water
Public
HOA Fee
$357
HOA Fee Frequency
Monthly
Complex Amenities
Barbecue Area, Cabana, Club House, Community Pool, Community Security Gate, Dog Park, Exercise Course, Golf Course, Other, Park, Playground, Putting Green
Zoning
R1
Unit Information
| # Buildings | # Leased Units | # Total Units |
|---|---|---|
| 0 | – | – |
School Ratings
Nearby Schools
| Schools | Type | Grades | Distance | Rating |
|---|---|---|---|---|
| Cottage Hill Elementary School | public | K-5 | 1.07 mi | |
| Pleasant Ridge Special Education Preschool | public | UG | 1.07 mi | N/A |
| Magnolia Intermediate School | public | 6-8 | 1.19 mi | |
| Bear River High School | public | 9-12 | 1.38 mi | |
| Sierra Hills Elementary School | public | K-3 | 3.82 mi | |
| Weimar Hills | public | 4-8 | 3.85 mi |
Neighborhood: Around This Home
Neighborhood: Local Demographics
Market Trends Charts
Nearby Homes for Sale
23447 Wayfarer Ct is a Single Family Residence in Auburn, CA 95602. This 1,922 square foot property sits on a 0.69 Acres Lot and features 3 bedrooms & 2 full bathrooms. It is currently priced at $698,000 and was built in –. This address can also be written as 23447 Wayfarer Ct, Auburn, CA 95602.
©2025 MetroList Services, Inc. All rights reserved. All data, including all measurements and calculations of area, is obtained from various sources and has not been, and will not be, verified by broker or MLS. All information should be independently reviewed and verified for accuracy. Properties may or may not be listed by the office/agent presenting the information. Information provided is for personal, non-commercial use by the viewer and may not be redistributed without explicit authorization from MetroList Services, Inc.
Presently MLSListings.com displays Active, Contingent, Pending, and Recently Sold listings. Recently Sold listings are properties which were sold within the last three years. After that period listings are no longer displayed in MLSListings.com. Pending listings are properties under contract and no longer available for sale. Contingent listings are properties where there is an accepted offer, and seller may be seeking back-up offers. Active listings are available for sale.
This listing information is up-to-date as of April 20, 2025. For the most current information, please contact Jeannie DePalma, (530) 718-0014










































































































