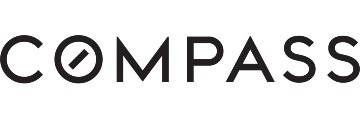39 Hudson St, Redwood City, CA 94062
$3,820,000 Mortgage Calculator Sold on Feb 17, 2022 Single Family Residence
Property Details
About this Property
This sprawling property has it all. A spacious main home with 4 bedrooms and 3 baths, attached 1 bedroom and 1 bath casita guest house with private entrance and full kitchen. Detached oversized ~565 Sq.Ft. 2-car carriage style garage with half-bath which could be used as an in home gym and a wonderful upstairs ~590 Sq.Ft. office/bonus room. All beautifully remodeled with an updated Craftsman flair. Approximately 2,200 square feet of living space plus bonus room of ~590 Sq.Ft. Adding to the appeal is the location, less than one mile from all the fabulous downtown amenities, eateries, train station, fairs, and Farmers markets that Redwood City offers. Also just moments to Stafford Park, and Red Morton Park offering the recently opened Magical Bridge playground. The home's floor plan is open and flowing with crisp white millwork, and finished in honed granite, Carrara marble, and subway-set tiles. The grounds are equally impressive with an outdoor kitchen, fire pit and kids play area.
MLS Listing Information
MLS #
ML81875484
MLS Source
MLSListings, Inc.
Interior Features
Bedrooms
Ground Floor Bedroom, Walk-in Closet, Primary Bedroom on Ground Floor, More than One Bedroom on Ground Floor
Bathrooms
Primary - Stall Shower(s), Shower and Tub, Shower over Tub - 1, Stall Shower - 2+, Tile, Tub in Primary Bedroom, Tubs - 2+, Full on Ground Floor, Primary - Oversized Tub, Half on Ground Floor
Kitchen
Countertop - Granite, Exhaust Fan, Hookups - Ice Maker
Appliances
Built-in BBQ Grill, Cooktop - Gas, Dishwasher, Exhaust Fan, Freezer, Garbage Disposal, Hood Over Range, Oven - Gas, Refrigerator, Dryer, Washer, Washer/Dryer
Dining Room
Dining Area, Formal Dining Room
Family Room
Kitchen/Family Room Combo
Fireplace
Gas Log, Living Room
Flooring
Hardwood, Tile
Laundry
Hookup - Gas Dryer, In Garage, Tub / Sink, Inside
Cooling
Ceiling Fan, Central Forced Air, Window/Wall Unit
Heating
Central Forced Air - Gas, Fireplace
Exterior Features
Roof
Composition
Foundation
Concrete Perimeter, Pillar/Post/Pier, Crawl Space
Style
Craftsman
Parking, School, and Other Information
Garage/Parking
Detached, On Street, Garage: 2 Car(s)
Elementary District
Redwood City Elementary
High School District
Sequoia Union High
Sewer
Public Sewer
Water
Public
Zoning
R10008
Contact Information
Listing Agent
John Forsyth James
Compass
License #: 01138400
Phone: (650) 218-4337
Co-Listing Agent
Dana Mccue
Compass
License #: 01749772
Phone: (650) 248-3950
Neighborhood: Around This Home
Neighborhood: Local Demographics
Market Trends Charts
39 Hudson St is a Single Family Residence in Redwood City, CA 94062. This 2,200 square foot property sits on a 9,100 Sq Ft Lot and features 5 bedrooms & 4 full and 1 partial bathrooms. It is currently priced at $3,820,000 and was built in 1920. This address can also be written as 39 Hudson St, Redwood City, CA 94062.
©2024 MLSListings Inc. All rights reserved. All data, including all measurements and calculations of area, is obtained from various sources and has not been, and will not be, verified by broker or MLS. All information should be independently reviewed and verified for accuracy. Properties may or may not be listed by the office/agent presenting the information. Information provided is for personal, non-commercial use by the viewer and may not be redistributed without explicit authorization from MLSListings Inc.
Presently MLSListings.com displays Active, Contingent, Pending, and Recently Sold listings. Recently Sold listings are properties which were sold within the last three years. After that period listings are no longer displayed in MLSListings.com. Pending listings are properties under contract and no longer available for sale. Contingent listings are properties where there is an accepted offer, and seller may be seeking back-up offers. Active listings are available for sale.
This listing information is up-to-date as of December 17, 2024. For the most current information, please contact John Forsyth James, (650) 218-4337

