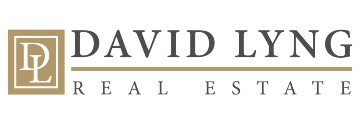8 S Circle Dr, Santa Cruz, CA 95060
$2,235,000 Mortgage Calculator Sold on Mar 29, 2022 Single Family Residence
Property Details
About this Property
First time on the market in almost 30 years. Single-level home with a pool in the exclusive & sought-after gated community of the Pasatiempo Golf Club. High ceilings and hardwood floors greet you at the entry with an open formal dining area & living room with views out to the sunroom & backyard pool/hot tub. There are 3 bedrooms, including a spacious master suite with a walk-in closet that adjoins a separate office room. The kitchen opens to an informal dining area & family room with a wood-burning fireplace with access to the back decks & patios to relax & entertain. Plenty of parking space with newly installed stamped concrete circular driveway, gated side RV parking pad with water, electric & septic hookups & attached 2 car garage with workshop area. The property offers solar for the pool and a hot water solar system for the home. Located near the golf course and a quick drive to the driving range, tennis courts, clubhouse, Hollins restaurant, & the community pool.
MLS Listing Information
MLS #
ML81878392
MLS Source
MLSListings, Inc.
Interior Features
Bedrooms
Ground Floor Bedroom, Primary Suite/Retreat, Walk-in Closet, Primary Bedroom on Ground Floor, More than One Bedroom on Ground Floor
Bathrooms
Showers over Tubs - 2+, Stall Shower, Tub in Primary Bedroom, Full on Ground Floor
Kitchen
Countertop - Tile
Appliances
Cooktop - Electric, Cooktop - Gas, Dishwasher, Microwave, Oven - Double, Oven Range - Built-In, Refrigerator, Washer/Dryer
Dining Room
Breakfast Room, Dining Area in Family Room, Dining Area in Living Room, Eat in Kitchen
Family Room
Kitchen/Family Room Combo
Fireplace
Family Room, Insert, Wood Stove
Flooring
Carpet, Hardwood, Tile
Laundry
Tub / Sink, In Utility Room
Cooling
None
Heating
Central Forced Air - Gas, Fireplace, Solar and Gas
Exterior Features
Roof
Wood
Foundation
Concrete Perimeter
Pool
Community Facility, In Ground, Pool/Spa Combo, Spa/Hot Tub
Parking, School, and Other Information
Garage/Parking
Attached Garage, Guest / Visitor Parking, Parking Area, Room for Oversized Vehicle, Garage: 2 Car(s)
Elementary District
Scotts Valley Unified
High School District
Scotts Valley Unified
Water
Public
HOA Fee
$2192
HOA Fee Frequency
Annually
Complex Amenities
Barbecue Area, Club House, Community Pool, Community Security Gate, Golf Course, Putting Green
Zoning
R-1-20
Neighborhood: Around This Home
Neighborhood: Local Demographics
Market Trends Charts
8 S Circle Dr is a Single Family Residence in Santa Cruz, CA 95060. This 2,539 square foot property sits on a 0.324 Acres Lot and features 3 bedrooms & 3 full bathrooms. It is currently priced at $2,235,000 and was built in 1978. This address can also be written as 8 S Circle Dr, Santa Cruz, CA 95060.
©2025 MLSListings Inc. All rights reserved. All data, including all measurements and calculations of area, is obtained from various sources and has not been, and will not be, verified by broker or MLS. All information should be independently reviewed and verified for accuracy. Properties may or may not be listed by the office/agent presenting the information. Information provided is for personal, non-commercial use by the viewer and may not be redistributed without explicit authorization from MLSListings Inc.
Presently MLSListings.com displays Active, Contingent, Pending, and Recently Sold listings. Recently Sold listings are properties which were sold within the last three years. After that period listings are no longer displayed in MLSListings.com. Pending listings are properties under contract and no longer available for sale. Contingent listings are properties where there is an accepted offer, and seller may be seeking back-up offers. Active listings are available for sale.
This listing information is up-to-date as of January 03, 2025. For the most current information, please contact Lyng-Vidrine Team, (831) 345-0503

