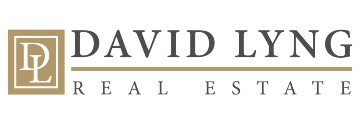107 Rancho Rd, Watsonville, CA 95076
$1,850,000 Mortgage Calculator Sold on Mar 22, 2022 Single Family Residence
Property Details
About this Property
Welcome home to this fabulous property located in the Upper La Selva Beach area. Nature surrounds you with wildlife, rolling hills, and miles of expansive views. With almost 5 acres you have plenty of space and privacy. The property boasts a well-tended, lush and vibrant lavender field, fruit trees, and a fenced vegetable garden. Low maintenance and drought tolerant plants for easy upkeep. For those horse lovers, look no further. There is plenty of room for corrals and arenas. This well-appointed home offers 4 bedrooms and 3 baths with storage galore. Remodeled in 2013, there is an added primary bedroom with a walk-in closet and a new bathroom with a light coastal vibe. The 3 other bedrooms are generous in size, each with impressive views. The kitchen boasts granite counters and an open concept with bar seating that opens to the breakfast area. Bonus room has an extra 500 sq ft off of garage/laundry room, new 31x16 workshop, and RV parking. All of this is minutes to town or the beach
MLS Listing Information
MLS #
ML81879705
MLS Source
MLSListings, Inc.
Interior Features
Bedrooms
Ground Floor Bedroom, Primary Suite/Retreat - 2+, Walk-in Closet, More than One Bedroom on Ground Floor, More than One Primary Bedroom
Bathrooms
Double Sinks, Granite, Sauna, Shower over Tub - 1, Stall Shower - 2+, Stone, Tile, Updated Bath(s), Oversized Tub
Kitchen
Countertop - Granite, Hookups - Gas, Island, Pantry, Skylight(s)
Appliances
Dishwasher, Garbage Disposal, Hood Over Range, Ice Maker, Microwave, Oven - Double, Oven - Electric, Oven - Self Cleaning, Oven Range - Gas, Refrigerator, Washer/Dryer
Dining Room
Breakfast Room, Dining Area, Eat in Kitchen
Family Room
Separate Family Room
Fireplace
Living Room, Primary Bedroom, Wood Burning, Wood Stove
Flooring
Carpet, Hardwood, Tile
Laundry
Hookup - Gas Dryer, Tub / Sink, Inside, In Utility Room
Cooling
Ceiling Fan
Heating
Central Forced Air - Gas, Fireplace, Forced Air, Stove - Wood
Exterior Features
Roof
Composition
Foundation
Crawl Space, Concrete Perimeter and Slab, Masonry Perimeter
Pool
Sauna or Steam Room
Style
Ranch
Horse Property
Yes
Parking, School, and Other Information
Garage/Parking
Attached Garage, Parking Area, Room for Oversized Vehicle, Garage: 2 Car(s)
Elementary District
Pajaro Valley Unified
High School District
Pajaro Valley Unified
Sewer
Septic Tank
Water
Well
Zoning
A
Neighborhood: Around This Home
Neighborhood: Local Demographics
Market Trends Charts
107 Rancho Rd is a Single Family Residence in Watsonville, CA 95076. This 2,192 square foot property sits on a 4.702 Acres Lot and features 4 bedrooms & 3 full bathrooms. It is currently priced at $1,850,000 and was built in 1954. This address can also be written as 107 Rancho Rd, Watsonville, CA 95076.
©2024 MLSListings Inc. All rights reserved. All data, including all measurements and calculations of area, is obtained from various sources and has not been, and will not be, verified by broker or MLS. All information should be independently reviewed and verified for accuracy. Properties may or may not be listed by the office/agent presenting the information. Information provided is for personal, non-commercial use by the viewer and may not be redistributed without explicit authorization from MLSListings Inc.
Presently MLSListings.com displays Active, Contingent, Pending, and Recently Sold listings. Recently Sold listings are properties which were sold within the last three years. After that period listings are no longer displayed in MLSListings.com. Pending listings are properties under contract and no longer available for sale. Contingent listings are properties where there is an accepted offer, and seller may be seeking back-up offers. Active listings are available for sale.
This listing information is up-to-date as of December 17, 2024. For the most current information, please contact Kim Bradburn-Gonzales, (831) 345-4722

