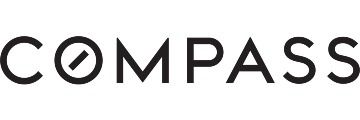13360 Surrey Ln, Saratoga, CA 95070
$5,377,000 Mortgage Calculator Sold on May 12, 2022 Single Family Residence
Property Details
About this Property
Peacefully set on an acre of "FLAT" manicured land in a coveted Saratoga neighborhood with many versatile & sophisticated spaces that opens to gorgeous backyard. Endless expansion opportunities! Beyond the stone-lined portico, a formal living/dining room opens before you. Dine in front of large windows framing the front garden or make your way into the remodeled kitchen for a more casual meal at the sunny breakfast nook or island. Corian countertops & customized slab cabinetry extend across this modern space where light pours in through an impressive skylight. This well-designed home is perfect for indoor-outdoor entertaining: expansive family room & multi-use great room, magnificent sliding glass doors flow out to the sprawling backyard where you can enjoy the pool/spa, an outdoor BBQ area, a grove of Redwoods,basketball court & batting cage. 2 bedrms including the primary suite,on the main level & 2 spacious bdrms are upstairs. Flexible floorplan with ADU potential. Buyers to verify.
MLS Listing Information
MLS #
ML81883590
MLS Source
MLSListings, Inc.
Interior Features
Bedrooms
Ground Floor Bedroom, Walk-in Closet, Primary Bedroom on Ground Floor, More than One Bedroom on Ground Floor
Bathrooms
Primary - Stall Shower(s), Outside Access, Solid Surface, Stall Shower, Stall Shower - 2+, Updated Bath(s), Full on Ground Floor, Half on Ground Floor
Kitchen
Countertop - Solid Surface / Corian, Hookups - Gas, Island, Skylight(s)
Appliances
Cooktop - Gas, Dishwasher, Garbage Disposal, Microwave
Dining Room
Breakfast Bar, Breakfast Nook, Dining Area, Dining Bar, Eat in Kitchen, Formal Dining Room, Skylight(s)
Family Room
Other, Separate Family Room
Fireplace
Living Room
Flooring
Carpet, Hardwood
Cooling
Central Forced Air
Heating
Central Forced Air, Fireplace, Forced Air, Gas
Exterior Features
Roof
Concrete, Fiberglass
Foundation
Concrete Perimeter
Pool
Fenced, Gunite, In Ground, Pool/Spa Combo, Spa/Hot Tub, Sweep
Style
Cape Cod
Parking, School, and Other Information
Garage/Parking
Attached Garage, Garage: 2 Car(s)
Elementary District
Saratoga Union Elementary
High School District
Los Gatos-Saratoga Joint Union High
Sewer
Public Sewer
Water
Public
Zoning
R140
Neighborhood: Around This Home
Neighborhood: Local Demographics
Market Trends Charts
13360 Surrey Ln is a Single Family Residence in Saratoga, CA 95070. This 4,067 square foot property sits on a 1.03 Acres Lot and features 4 bedrooms & 3 full and 1 partial bathrooms. It is currently priced at $5,377,000 and was built in 1961. This address can also be written as 13360 Surrey Ln, Saratoga, CA 95070.
©2024 MLSListings Inc. All rights reserved. All data, including all measurements and calculations of area, is obtained from various sources and has not been, and will not be, verified by broker or MLS. All information should be independently reviewed and verified for accuracy. Properties may or may not be listed by the office/agent presenting the information. Information provided is for personal, non-commercial use by the viewer and may not be redistributed without explicit authorization from MLSListings Inc.
Presently MLSListings.com displays Active, Contingent, Pending, and Recently Sold listings. Recently Sold listings are properties which were sold within the last three years. After that period listings are no longer displayed in MLSListings.com. Pending listings are properties under contract and no longer available for sale. Contingent listings are properties where there is an accepted offer, and seller may be seeking back-up offers. Active listings are available for sale.
This listing information is up-to-date as of December 17, 2024. For the most current information, please contact Hailey Chang, (408) 391-6552

