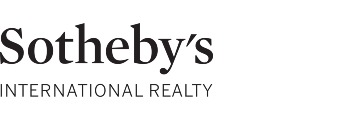12795 Sundance Ln, Carmel Valley, CA 93924
$3,430,000 Mortgage Calculator Sold on Sep 23, 2022 Single Family Residence
Property Details
About this Property
Magnificent 6900sf estate property on 5.8 acres with forever views. Modern masterpiece invites both entertaining & relaxation. Enter the private gate & courtyard to discover grandeur & serenity through towering doorways to soaring ceilings & panoramic views. Cool finishes of concrete, stone & stainless steel find warm balance in abundant natural light, plastered walls & wood accents. Main level has two primary ensuite bedrooms, one with large zero entry shower and stainless-steel tub, office with beautiful built-ins, spacious living room with stunning hearth. State-of-the-art kitchen boasts Viking appliances, butler pantry, wine room & opens to family room with fireplace. Downstairs is a large entertaining area with wet bar that opens to pool area, plus a gym & sauna. Pool & deck area offer built-in BBQ, hot tub, bocce ball, putting green, gardening house, barn, orchard, vegetable beds. Wrap around deck & 3-car garage. Sustainable features include well, water catchment system & solar.
MLS Listing Information
MLS #
ML81885472
MLS Source
MLSListings, Inc.
Interior Features
Bedrooms
Primary Suite/Retreat, Walk-in Closet, Primary Bedroom on Ground Floor, More than One Primary Bedroom, More than One Primary Bedroom on Ground Floor
Bathrooms
Double Sinks, Primary - Stall Shower(s), Outside Access, Sauna, Skylight, Stall Shower - 2+, Stone, Tile, Tub in Primary Bedroom
Kitchen
Countertop - Stone, Exhaust Fan, Island, Pantry
Appliances
Cooktop - Gas, Dishwasher, Exhaust Fan, Garbage Disposal, Ice Maker, Microwave, Oven - Double, Refrigerator, Wine Refrigerator
Dining Room
Breakfast Bar, Dining "L", Dining Area, Eat in Kitchen
Family Room
Separate Family Room
Fireplace
Family Room, Gas Log, Insert, Living Room, Outside, Wood Burning
Flooring
Carpet, Tile
Laundry
Inside
Cooling
Ceiling Fan
Heating
Central Forced Air, Radiant
Exterior Features
Roof
Composition
Foundation
Concrete Perimeter and Slab
Pool
Heated - Solar, In Ground, Sauna or Steam Room, Spa/Hot Tub
Style
Contemporary
Parking, School, and Other Information
Garage/Parking
Attached Garage, Common Parking Area, Garage: 3 Car(s)
Elementary District
Washington Union Elementary
High School District
Salinas Union High
Zoning
R-1
Contact Information
Listing Agent
Mark Trapin
Sotheby's Int'l Realty-Rancho
License #: 01233599
Phone: (831) 601-4934
Co-Listing Agent
Robin Dawn Anderson
Sotheby's Int'l Realty-Rancho
License #: 01518311
Phone: (831) 601-6271
Neighborhood: Around This Home
Neighborhood: Local Demographics
Market Trends Charts
12795 Sundance Ln is a Single Family Residence in Carmel Valley, CA 93924. This 6,967 square foot property sits on a 5.87 Acres Lot and features 5 bedrooms & 4 full and 1 partial bathrooms. It is currently priced at $3,430,000 and was built in 1975. This address can also be written as 12795 Sundance Ln, Carmel Valley, CA 93924.
©2024 MLSListings Inc. All rights reserved. All data, including all measurements and calculations of area, is obtained from various sources and has not been, and will not be, verified by broker or MLS. All information should be independently reviewed and verified for accuracy. Properties may or may not be listed by the office/agent presenting the information. Information provided is for personal, non-commercial use by the viewer and may not be redistributed without explicit authorization from MLSListings Inc.
Presently MLSListings.com displays Active, Contingent, Pending, and Recently Sold listings. Recently Sold listings are properties which were sold within the last three years. After that period listings are no longer displayed in MLSListings.com. Pending listings are properties under contract and no longer available for sale. Contingent listings are properties where there is an accepted offer, and seller may be seeking back-up offers. Active listings are available for sale.
This listing information is up-to-date as of December 17, 2024. For the most current information, please contact Mark Trapin, (831) 601-4934

