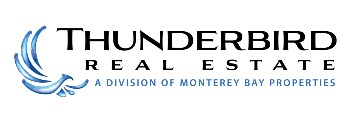46 Hollins Dr, Santa Cruz, CA 95060
$3,450,000 Mortgage Calculator Sold on Oct 5, 2022 Single Family Residence
Property Details
About this Property
First Time On The Market! Single level high end custom remodel on one of the best lots in Alister Mackenzie designed Pasatiempo Golf Course. Unobstructed views of the verdant fairways, Greens 4 and 5, Monterey Bay, Mountains and city lights.This one level home sits on over 1/3 acre, offers stunning spaces both indoor and outdoor. Light, airy and open floor plan w/ 4 Bedrooms, each w/ a full bath and walk in closet, plus an office in the main house. Vaulted 13 foot Doug Fir ceiling, White Oak floors, Custom Cabinetry throughout, Azul Bahia Granite, Built In Dressers, Stainless Viking appliances, Johnson Art Studio Lighting, 5 zone radiant floor heating, French Doors leading to multiple slate patios & outdoor dining areas. Mature Lemon, Lime and Fig trees. Separate studio w/ full bath and kitchenette. Video surveillance system, Large 2 car garage + parking for 8 cars . Lots of storage with custom shelving and lit display cabinets. Great entertaining home with large spaces inside and out.
MLS Listing Information
MLS #
ML81886450
MLS Source
MLSListings, Inc.
Interior Features
Bedrooms
Ground Floor Bedroom, Walk-in Closet, More than One Bedroom on Ground Floor, More than One Primary Bedroom, More than One Primary Bedroom on Ground Floor
Bathrooms
Double Sinks, Dual Flush Toilet, Granite, Primary - Stall Shower(s), Other, Stall Shower - 2+, Full on Ground Floor, Half on Ground Floor
Kitchen
Countertop - Granite, Hookups - Gas, Hookups - Ice Maker, Island with Sink, Pantry
Appliances
Dishwasher, Garbage Disposal, Hood Over Range, Microwave, Oven Range - Built-In, Gas, Refrigerator, Dryer, Washer
Dining Room
Breakfast Bar, Dining Area in Living Room, Eat in Kitchen, No Formal Dining Room
Family Room
Kitchen/Family Room Combo
Fireplace
Gas Burning, Gas Log, Living Room
Flooring
Hardwood
Laundry
Hookup - Gas Dryer, Tub / Sink, Inside
Cooling
None
Heating
Heating - 2+ Zones, Individual Room Controls, Radiant, Radiant Floors
Exterior Features
Roof
Composition, Shingle
Foundation
Concrete Perimeter
Style
Ranch
Parking, School, and Other Information
Garage/Parking
Attached Garage, Off-Street Parking, Garage: 2 Car(s)
Elementary District
Scotts Valley Unified
High School District
Scotts Valley Unified
Sewer
Septic Tank
E.V. Hookup
Electric Vehicle Hookup Level 2 (240 volts)
Water
Public
HOA Fee
$3020
HOA Fee Frequency
Annually
Zoning
R-1-20
Neighborhood: Around This Home
Neighborhood: Local Demographics
Market Trends Charts
46 Hollins Dr is a Single Family Residence in Santa Cruz, CA 95060. This 3,897 square foot property sits on a 0.367 Acres Lot and features 4 bedrooms & 4 full and 1 partial bathrooms. It is currently priced at $3,450,000 and was built in 1951. This address can also be written as 46 Hollins Dr, Santa Cruz, CA 95060.
©2025 MLSListings Inc. All rights reserved. All data, including all measurements and calculations of area, is obtained from various sources and has not been, and will not be, verified by broker or MLS. All information should be independently reviewed and verified for accuracy. Properties may or may not be listed by the office/agent presenting the information. Information provided is for personal, non-commercial use by the viewer and may not be redistributed without explicit authorization from MLSListings Inc.
Presently MLSListings.com displays Active, Contingent, Pending, and Recently Sold listings. Recently Sold listings are properties which were sold within the last three years. After that period listings are no longer displayed in MLSListings.com. Pending listings are properties under contract and no longer available for sale. Contingent listings are properties where there is an accepted offer, and seller may be seeking back-up offers. Active listings are available for sale.
This listing information is up-to-date as of December 25, 2024. For the most current information, please contact Roger Berke, (831) 818-3606

