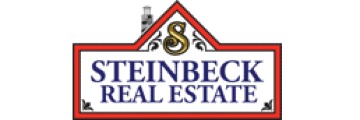611 W Acacia St, Salinas, CA 93901
$959,000 Mortgage Calculator Sold on May 31, 2022 Single Family Residence
Property Details
About this Property
This elegant single level home offers dual primary suites & sits on a 9,500-sf lot in highly desirable South Salinas. Upon entrance, you are greeted by slate mosaic finishes, hardwood flooring, floor to ceiling windows & Cherry interior doors. Meticulous attention to detail is presented in the kitchen w/ granite countertops, soft close cabinets, & generous wet bar. Adjacent to the living room, there is a spacious family room & access to the sunny back yard & slate patio. Enjoy total privacy in the approx. 800-sf primary bedroom w/ sitting area & walk-in closet, cozy fireplace. Helo steam sauna in the spa-like bath w/ radiant flooring, jetted tub overlooking the atrium, custom vanities & heated towel rack. The open floorplan leads to a secondary ensuite, full bath & flexible bedroom for home gym & office. Curved stone driveway, garage w/ dark room & large workshop. Energy efficient sun tunnel & retracting skylights, tankless water heater, water filtration, generator & air conditioning.
MLS Listing Information
MLS #
ML81888039
MLS Source
MLSListings, Inc.
Interior Features
Bedrooms
Ground Floor Bedroom, Primary Suite/Retreat, Walk-in Closet, Primary Bedroom on Ground Floor, More than One Bedroom on Ground Floor, More than One Primary Bedroom, More than One Primary Bedroom on Ground Floor
Bathrooms
Dual Flush Toilet, Granite, Primary - Tub w/ Jets, Shower and Tub, Stall Shower - 2+, Stone, Tub in Primary Bedroom, Updated Bath(s), Full on Ground Floor
Kitchen
Countertop - Granite, Exhaust Fan, Island, Island with Sink
Appliances
Dishwasher, Exhaust Fan, Garbage Disposal, Microwave, Other, Oven Range - Built-In
Dining Room
Breakfast Bar, Breakfast Nook
Family Room
Separate Family Room
Fireplace
Family Room, Gas Starter, Living Room, Primary Bedroom, Other, Wood Burning
Flooring
Hardwood, Slate, Tile, Wood
Laundry
Other, Inside
Cooling
Central Forced Air, Multi-Zone
Heating
Fireplace, Forced Air, Heating - 2+ Zones, Other, Radiant Floors
Exterior Features
Roof
Composition
Foundation
Concrete Perimeter and Slab
Style
Ranch
Parking, School, and Other Information
Garage/Parking
Attached Garage, Room for Oversized Vehicle, Garage: 2 Car(s)
Elementary District
Salinas City Elementary
High School District
Salinas Union High
Water
Public
Zoning
R-1
Neighborhood: Around This Home
Neighborhood: Local Demographics
Market Trends Charts
611 W Acacia St is a Single Family Residence in Salinas, CA 93901. This 2,847 square foot property sits on a 9,500 Sq Ft Lot and features 4 bedrooms & 3 full bathrooms. It is currently priced at $959,000 and was built in 1957. This address can also be written as 611 W Acacia St, Salinas, CA 93901.
©2024 MLSListings Inc. All rights reserved. All data, including all measurements and calculations of area, is obtained from various sources and has not been, and will not be, verified by broker or MLS. All information should be independently reviewed and verified for accuracy. Properties may or may not be listed by the office/agent presenting the information. Information provided is for personal, non-commercial use by the viewer and may not be redistributed without explicit authorization from MLSListings Inc.
Presently MLSListings.com displays Active, Contingent, Pending, and Recently Sold listings. Recently Sold listings are properties which were sold within the last three years. After that period listings are no longer displayed in MLSListings.com. Pending listings are properties under contract and no longer available for sale. Contingent listings are properties where there is an accepted offer, and seller may be seeking back-up offers. Active listings are available for sale.
This listing information is up-to-date as of December 17, 2024. For the most current information, please contact Angela Savage, (831) 809-6387

