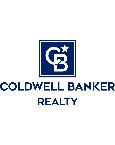1155 Pheasant Hill Dr, San Jose, CA 95120
$1,800,000 Mortgage Calculator Sold on Jun 17, 2022 Townhouse
Property Details
About this Property
Special! A much requested and beautifully cared for single story Shapell townhome with 3 bedrooms, 2.5 baths and approximately 2129 square feet is waiting for your enjoyment. You will love the high ceilings throughout, the thoughtfully designed, spacious and open floor plan, the attractive tray ceiling and an amazing amount of natural light. Step outside and enjoy the private, peaceful setting with views of lush greenery and distant mountains. Wonderful floor plan with a large dining and living area plus a family room adjacent to the large kitchen with stainless steel appliances and abundant cabinetry. Lovely master suite with access to the inviting backyard, and a large master bathroom with a shower, soaking tub, double sinks, and a walk-in closet. There is an additional ensuite bathroom and a third bedroom/office. Beautiful grounds and a private community pool, plus outstanding neighborhood schools: Williams Elementary, Bret Harte Middle, Leland High. You'll love it!
MLS Listing Information
MLS #
ML81894056
MLS Source
MLSListings, Inc.
Interior Features
Bedrooms
Ground Floor Bedroom, Primary Suite/Retreat, Walk-in Closet, Primary Bedroom on Ground Floor, More than One Bedroom on Ground Floor, More than One Primary Bedroom, More than One Primary Bedroom on Ground Floor
Bathrooms
Double Sinks, Primary - Stall Shower(s), Shower and Tub, Stall Shower, Tub, Tub in Primary Bedroom, Full on Ground Floor, Primary - Oversized Tub, Half on Ground Floor
Kitchen
Countertop - Granite, Exhaust Fan
Appliances
Cooktop - Gas, Dishwasher, Exhaust Fan, Oven - Built-In, Oven - Double
Dining Room
Breakfast Nook, Dining Area
Family Room
Separate Family Room
Fireplace
Family Room, Gas Burning, Gas Log
Laundry
Hookup - Gas Dryer, In Utility Room
Cooling
Central Forced Air
Heating
Central Forced Air, Gas
Exterior Features
Roof
Tile
Foundation
Slab
Pool
Community Facility
Parking, School, and Other Information
Garage/Parking
Attached Garage, Gate/Door Opener, Garage: 2 Car(s)
Elementary District
San Jose Unified
High School District
San Jose Unified
Sewer
Public Sewer
Water
Public
HOA Fee
$483
HOA Fee Frequency
Monthly
Complex Amenities
Community Pool, Garden / Greenbelt/ Trails
Zoning
A-PD
Neighborhood: Around This Home
Neighborhood: Local Demographics
Market Trends Charts
1155 Pheasant Hill Dr is a Townhouse in San Jose, CA 95120. This 2,129 square foot property sits on a 5,458 Sq Ft Lot and features 3 bedrooms & 2 full and 1 partial bathrooms. It is currently priced at $1,800,000 and was built in 1997. This address can also be written as 1155 Pheasant Hill Dr, San Jose, CA 95120.
©2024 MLSListings Inc. All rights reserved. All data, including all measurements and calculations of area, is obtained from various sources and has not been, and will not be, verified by broker or MLS. All information should be independently reviewed and verified for accuracy. Properties may or may not be listed by the office/agent presenting the information. Information provided is for personal, non-commercial use by the viewer and may not be redistributed without explicit authorization from MLSListings Inc.
Presently MLSListings.com displays Active, Contingent, Pending, and Recently Sold listings. Recently Sold listings are properties which were sold within the last three years. After that period listings are no longer displayed in MLSListings.com. Pending listings are properties under contract and no longer available for sale. Contingent listings are properties where there is an accepted offer, and seller may be seeking back-up offers. Active listings are available for sale.
This listing information is up-to-date as of December 22, 2024. For the most current information, please contact Yost Group, (408) 599-2130

