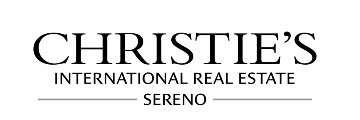3491 Shafer Dr, Santa Clara, CA 95051
$1,510,000 Mortgage Calculator Sold on Aug 11, 2022 Single Family Residence
Property Details
About this Property
Presenting a special opportunity for a home with exquisite woodwork lovingly hand-crafted by the sellers family, owners of this gem for 50 years. The entry showcases breathtaking redwood herringbone accent walls in the formal living room, capped by a raised ceiling & adjoining the dining room. The skylight-capped kitchen gleams with hand-crafted pine cabinets, custom pine breakfast nook, tiletop counters, breakfast bar, & dual-oven gas range. Sizable family room with recessed lighting & direct backyard access. Primary suite with built-in custom cabinetry & ensuite full bath. Two additional bedrooms, one with built-in custom desk & library, one with brand-new carpet, share recently renovated full hallway modern tub/shower bath with skylight. Spacious hardscaped wide-open backyard with patio, deck, shed, & mature avocado & fig trees. Attached 2-car garage with laundry & storage. Ideal location moments away from major tech campuses & commuting routes 101 & 280. Must see!
MLS Listing Information
MLS #
ML81894309
MLS Source
MLSListings, Inc.
Interior Features
Bedrooms
Ground Floor Bedroom, Primary Suite/Retreat, Primary Bedroom on Ground Floor, More than One Bedroom on Ground Floor
Bathrooms
Primary - Stall Shower(s), Shower and Tub, Shower over Tub - 1, Stall Shower, Tile, Tub, Updated Bath(s), Full on Ground Floor
Kitchen
Countertop - Tile, Exhaust Fan, Hookups - Gas, Skylight(s)
Appliances
Dishwasher, Exhaust Fan, Garbage Disposal, Hood Over Range, Oven - Gas, Oven - Self Cleaning, Oven Range - Gas, Refrigerator
Dining Room
Dining "L", Dining Area, Eat in Kitchen, No Formal Dining Room
Family Room
Separate Family Room
Flooring
Carpet, Laminate, Tile
Laundry
In Garage, Tub / Sink
Cooling
Central Forced Air
Heating
Central Forced Air, Central Forced Air - Gas
Exterior Features
Roof
Composition, Shingle
Foundation
Slab
Parking, School, and Other Information
Garage/Parking
Attached Garage, Gate/Door Opener, Lighted Parking Area, Off-Street Parking, On Street, Garage: 2 Car(s)
Elementary District
Santa Clara Unified
High School District
Santa Clara Unified
Water
Public
Zoning
R1
Contact Information
Listing Agent
Jackie Walker
Sereno
License #: 01334537
Phone: (408) 603-7001
Co-Listing Agent
Kelly Goni
Sereno
License #: 01708905
Phone: (408) 757-1866
Neighborhood: Around This Home
Neighborhood: Local Demographics
Market Trends Charts
3491 Shafer Dr is a Single Family Residence in Santa Clara, CA 95051. This 1,504 square foot property sits on a 5,250 Sq Ft Lot and features 3 bedrooms & 2 full bathrooms. It is currently priced at $1,510,000 and was built in 1954. This address can also be written as 3491 Shafer Dr, Santa Clara, CA 95051.
©2024 MLSListings Inc. All rights reserved. All data, including all measurements and calculations of area, is obtained from various sources and has not been, and will not be, verified by broker or MLS. All information should be independently reviewed and verified for accuracy. Properties may or may not be listed by the office/agent presenting the information. Information provided is for personal, non-commercial use by the viewer and may not be redistributed without explicit authorization from MLSListings Inc.
Presently MLSListings.com displays Active, Contingent, Pending, and Recently Sold listings. Recently Sold listings are properties which were sold within the last three years. After that period listings are no longer displayed in MLSListings.com. Pending listings are properties under contract and no longer available for sale. Contingent listings are properties where there is an accepted offer, and seller may be seeking back-up offers. Active listings are available for sale.
This listing information is up-to-date as of June 27, 2024. For the most current information, please contact Jackie Walker, (408) 603-7001
