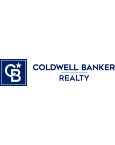6591 Mcabee Rd, San Jose, CA 95120
$3,000,000 Mortgage Calculator Sold on Aug 23, 2022 Single Family Residence
Property Details
About this Property
Welcome to this beautiful Summerhill Craftsman style light-filled home, located in the desirable Pierce Ranch area w/oak-studded vistas & serene views of the rolling hills of Almaden Valley. Open architecture design w/oversized windows affording an abundance of natural light. Chefs kit w/6-burner gas cooktop, built-in refrigerator, wine refrigerator, island w/prep-sink & breakfast area connecting to large FR*2 ensuite bedrooms!*Downstairs primary complete w/tub, large dual head shower, walk-in closet*3 bedrooms (1 ensuite), laundry & loft area upstairs*Sliding doors lead to gorgeous backyard sanctuary perfect for entertaining w/outdoor kitchen, fire pit, hot tub & TV*Separate office w/French doors*Refinished walnut floors*New carpet*Sonos audio system*Recessed lights*Plantation shutters*Dual HVAC*3-car garage w/custom built-ins*Solar panels*Convenient north Almaden location offering shorter commutes & time to explore all the outdoor activities nearby. The perfect place to call home!
MLS Listing Information
MLS #
ML81900333
MLS Source
MLSListings, Inc.
Interior Features
Bedrooms
Ground Floor Bedroom, Walk-in Closet, Primary Bedroom on Ground Floor, More than One Primary Bedroom
Bathrooms
Double Sinks, Marble, Showers over Tubs - 2+, Stall Shower, Tile, Tub, Full on Ground Floor, Primary - Oversized Tub, Half on Ground Floor
Kitchen
Countertop - Granite, Island with Sink, Pantry
Appliances
Cooktop - Gas, Dishwasher, Freezer, Garbage Disposal, Hood Over Range, Microwave, Oven - Built-In, Oven - Double, Oven - Electric, Oven - Self Cleaning, Refrigerator, Wine Refrigerator, Washer/Dryer
Dining Room
Eat in Kitchen, Formal Dining Room
Family Room
Separate Family Room
Fireplace
Family Room, Gas Burning, Living Room
Flooring
Carpet, Hardwood, Tile, Travertine
Laundry
Tub / Sink, Upper Floor, In Utility Room
Cooling
Central Forced Air, Multi-Zone
Heating
Central Forced Air - Gas, Heating - 2+ Zones
Exterior Features
Roof
Composition
Foundation
Slab
Pool
Spa/Hot Tub
Style
Craftsman
Parking, School, and Other Information
Garage/Parking
Attached Garage, Electric Car Hookup, Tandem Parking, Garage: 3 Car(s)
Elementary District
San Jose Unified
High School District
San Jose Unified
Sewer
Public Sewer
E.V. Hookup
Electric Vehicle Hookup Level 2 (240 volts)
Water
Public
Zoning
A
Neighborhood: Around This Home
Neighborhood: Local Demographics
Market Trends Charts
6591 Mcabee Rd is a Single Family Residence in San Jose, CA 95120. This 3,454 square foot property sits on a 8,712 Sq Ft Lot and features 4 bedrooms & 3 full and 1 partial bathrooms. It is currently priced at $3,000,000 and was built in 2007. This address can also be written as 6591 Mcabee Rd, San Jose, CA 95120.
©2024 MLSListings Inc. All rights reserved. All data, including all measurements and calculations of area, is obtained from various sources and has not been, and will not be, verified by broker or MLS. All information should be independently reviewed and verified for accuracy. Properties may or may not be listed by the office/agent presenting the information. Information provided is for personal, non-commercial use by the viewer and may not be redistributed without explicit authorization from MLSListings Inc.
Presently MLSListings.com displays Active, Contingent, Pending, and Recently Sold listings. Recently Sold listings are properties which were sold within the last three years. After that period listings are no longer displayed in MLSListings.com. Pending listings are properties under contract and no longer available for sale. Contingent listings are properties where there is an accepted offer, and seller may be seeking back-up offers. Active listings are available for sale.
This listing information is up-to-date as of December 16, 2024. For the most current information, please contact Judy O'Brien, (408) 221-0770

