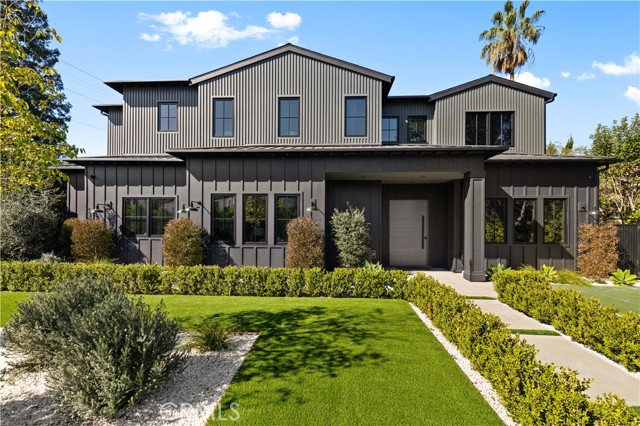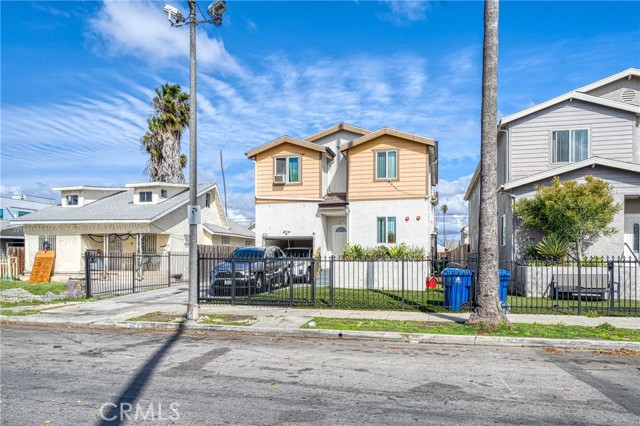3443 Valley Forge Way, San Jose, CA 95117
$1,575,000 Mortgage Calculator Sold on Oct 28, 2022 Single Family Residence
Property Details
About this Property
WOW! This 4 bed/2 bath home W/AC in N Eden has the PERFECT, ORIGINAL floor-plan! A separate light filled fam room w/theater surround sound speakers is open to the kitchen; PLUS a living room w/fireplace-perfect for entertaining+living. Kitchen w/dining area has oversized Italian tiles/stainless appliances/gas range/granite countertops/pantry+cabinets provide TONS of storage. This SMART HOME w/Tesla Solar(Leased)/WIRED+READY 4 Your Car Charger/App control'd-sprinklers/garage door/thermostat. Lg 2x paned windows+skylight+sun tunnel let LIGHT IN! Spacious upper bedroom= 2 closets. Living room opens to paver patio w/lush blooming plants+Grass+space to make your own (play structure/future deck/hot tub)+RV/boat parking w/gate to street. Painted in/out+Insulated Underfloor 6"+Attic 14". Too MANY amenities to list-Ask your agent for the list! Westmont HS(9) academically+ Charter Elem Avail+ Close to shopping, Tech Companies, malls+restaurants+Frwys. Approved Winchester Urban Village.
Your path to home ownership starts here. Let us help you calculate your monthly costs.
MLS Listing Information
MLS #
ML81905965
MLS Source
MLSListings, Inc.
Interior Features
Bedrooms
Ground Floor Bedroom, Primary Bedroom on Ground Floor, More than One Bedroom on Ground Floor
Bathrooms
Granite, Primary - Stall Shower(s), Shower and Tub, Stall Shower, Tile, Updated Bath(s)
Kitchen
Countertop - Granite, Exhaust Fan, Pantry, Skylight(s)
Appliances
Dishwasher, Exhaust Fan, Garbage Disposal, Oven - Self Cleaning, Oven Range - Gas, Refrigerator, Water Softener
Dining Room
Dining "L"
Family Room
Kitchen/Family Room Combo
Fireplace
Living Room, Wood Burning
Flooring
Hardwood, Laminate, Tile
Laundry
Hookup - Gas Dryer, In Garage, Tub / Sink
Cooling
Ceiling Fan, Central Forced Air
Heating
Central Forced Air - Gas
Exterior Features
Roof
Composition, Shingle
Foundation
Concrete Perimeter, Crawl Space
Pool
None
Style
Colonial
Parking, School, and Other Information
Garage/Parking
Attached Garage, Electric Car Hookup, Gate/Door Opener, Off-Street Parking, On Street, Parking Area, Room for Oversized Vehicle, Garage: 2 Car(s)
Elementary District
Campbell Union Elementary
High School District
Campbell Union High
E.V. Hookup
Electric Vehicle Hookup Level 2 (240 volts)
Water
Public
Zoning
R1-6
School Ratings
Nearby Schools
| Schools | Type | Grades | Distance | Rating |
|---|---|---|---|---|
| Rosemary Elementary School | public | K-5 | 0.23 mi | |
| George C. Payne Elementary School | public | K-5 | 0.51 mi | |
| Campbell Distance Learning | public | K-8 | 0.83 mi | N/A |
| Leroy Anderson Elementary School | public | K-5 | 0.86 mi | |
| Boynton High School | public | 9-12 | 1.05 mi | |
| Latimer Elementary School | public | K-8 | 1.14 mi | |
| Moreland Middle School | public | 6-8 | 1.52 mi | |
| Easterbrook Discovery | public | K-8 | 1.60 mi | |
| Del Mar High School | public | 9-12 | 1.61 mi | |
| Campbell Adult And Community Education | public | UG | 1.70 mi | N/A |
| Country Lane Elementary School | public | K-5 | 1.75 mi | |
| Gussie M. Baker Elementary School | public | K-5 | 1.78 mi | |
| Middle College High School | public | 11-12 | 1.92 mi | |
| Manuel De Vargas Elementary School | public | K-5 | 2.00 mi | |
| Murdock-Portal Elementary School | public | K-5 | 2.24 mi | |
| Westmont High School | public | 9-12 | 2.38 mi | |
| Prospect High School | public | 9-12 | 2.41 mi | |
| Bagby Elementary School | public | K-5 | 2.42 mi | |
| Westwood Elementary School | public | K-5 | 2.47 mi | |
| Camden Community Day School | public | 9-12 | 2.47 mi | N/A |
Neighborhood: Around This Home
Neighborhood: Local Demographics
Market Trends Charts
3443 Valley Forge Way is a Single Family Residence in San Jose, CA 95117. This 1,687 square foot property sits on a 6,527 Sq Ft Lot and features 4 bedrooms & 2 full bathrooms. It is currently priced at $1,575,000 and was built in 1961. This address can also be written as 3443 Valley Forge Way, San Jose, CA 95117.
©2025 MLSListings Inc. All rights reserved. All data, including all measurements and calculations of area, is obtained from various sources and has not been, and will not be, verified by broker or MLS. All information should be independently reviewed and verified for accuracy. Properties may or may not be listed by the office/agent presenting the information. Information provided is for personal, non-commercial use by the viewer and may not be redistributed without explicit authorization from MLSListings Inc.
Presently MLSListings.com displays Active, Contingent, Pending, and Recently Sold listings. Recently Sold listings are properties which were sold within the last three years. After that period listings are no longer displayed in MLSListings.com. Pending listings are properties under contract and no longer available for sale. Contingent listings are properties where there is an accepted offer, and seller may be seeking back-up offers. Active listings are available for sale.
This listing information is up-to-date as of January 03, 2025. For the most current information, please contact Cindy Selleos, (408) 398-5699






