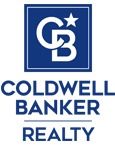3 Isabella Ave, Atherton, CA 94027
$5,325,000 Mortgage Calculator Sold on Oct 18, 2022 Single Family Residence
Property Details
About this Property
Set beyond a gated entrance to almost one-half acre in central Atherton, this French-influenced home is preceded by a colorful rose garden, verdant lawn, & a tiered fountain with soothing sounds. Dedicated office on the main level along with an upstairs recreation room/additional office. Spacious family room creating the perfect space for poolside entertaining complete with wine bar & fireplace. Luxury primary suite is privately located on main level opening to the pool while an upstairs suite offers optional primary accommodations if needed to be closer to the two bedrooms. Private patios or balconies extend from every bedroom, & recreation room. Sun-swept pool & spa, vast lawn for recreation, & a flagstone terrace for outdoor entertaining. Just blocks to downtown Menlo Park & with access to excellent Menlo Park schools. Approx. Total Square Footage: 5,290 sq. ft. Main House: 4,350 sq. ft, Garage: 805 sq. ft, Mech room: 10 sq. ft, and Attic storage: 125 sq. ft.
MLS Listing Information
MLS #
ML81905982
MLS Source
MLSListings, Inc.
Interior Features
Bedrooms
Primary Suite/Retreat, Walk-in Closet, Primary Bedroom on Ground Floor
Bathrooms
Double Sinks, Primary - Tub w/ Jets, Showers over Tubs - 2+, Stall Shower, Tile, Tub, Full on Ground Floor, Half on Ground Floor
Kitchen
Countertop - Other, Island with Sink
Appliances
Dishwasher, Microwave, Oven - Built-In, Oven Range - Gas, Refrigerator, Dryer, Washer
Dining Room
Eat in Kitchen, Formal Dining Room
Family Room
Separate Family Room
Fireplace
Family Room, Gas Burning, Living Room
Flooring
Carpet, Hardwood, Tile
Laundry
Inside
Cooling
Central Forced Air
Heating
Forced Air
Exterior Features
Roof
Composition
Foundation
Slab, Crawl Space
Pool
In Ground
Style
Traditional
Parking, School, and Other Information
Garage/Parking
Detached, Garage: 3 Car(s)
Elementary District
Menlo Park City Elementary
High School District
Sequoia Union High
Sewer
Public Sewer
Water
Public
Zoning
R1001A
Contact Information
Listing Agent
Hugh Cornish
Coldwell Banker Realty
License #: 00912143
Phone: (650) 619-6461
Co-Listing Agent
Stephanie Elkins
Coldwell Banker Realty
License #: 00897565
Phone: (650) 400-2933
Neighborhood: Around This Home
Neighborhood: Local Demographics
Market Trends Charts
3 Isabella Ave is a Single Family Residence in Atherton, CA 94027. This 4,350 square foot property sits on a 0.447 Acres Lot and features 4 bedrooms & 3 full and 1 partial bathrooms. It is currently priced at $5,325,000 and was built in 1990. This address can also be written as 3 Isabella Ave, Atherton, CA 94027.
©2024 MLSListings Inc. All rights reserved. All data, including all measurements and calculations of area, is obtained from various sources and has not been, and will not be, verified by broker or MLS. All information should be independently reviewed and verified for accuracy. Properties may or may not be listed by the office/agent presenting the information. Information provided is for personal, non-commercial use by the viewer and may not be redistributed without explicit authorization from MLSListings Inc.
Presently MLSListings.com displays Active, Contingent, Pending, and Recently Sold listings. Recently Sold listings are properties which were sold within the last three years. After that period listings are no longer displayed in MLSListings.com. Pending listings are properties under contract and no longer available for sale. Contingent listings are properties where there is an accepted offer, and seller may be seeking back-up offers. Active listings are available for sale.
This listing information is up-to-date as of December 14, 2024. For the most current information, please contact Hugh Cornish, (650) 619-6461

