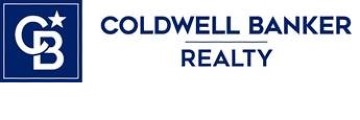5560 Diablo Hills Rd, Tres Pinos, CA 95075
$1,100,000 Mortgage Calculator Sold on Jan 3, 2023 Single Family Residence
Property Details
About this Property
Must see this expansive 4 bedroom, 3 1/2 bath home in gated Stonegate community! Sunset and mountain views do not disappoint! Home sits on almost 6 flat,fenced acres with owned Solar. It boasts amazing natural light and opens to a large entry,formal dining room,office,great room w/beautiful fireplace. Enormous kitchen has tons of cabinets, long granite counters w/peninsula,Stainless Steel appliances + breakfast nook. Hardwood floors in living areas. Master bedroom on 1st floor w/sitting area + cozy fireplace. Huge Master Bath w/walk-in closets. Storage/walk-in closets abound throughout house. Custom plantation shutters in bedrooms. Spacious loft, Jr. Master Bedroom w/en suite along with 2 more large bedrooms w/Jack & Jill bathroom + bonus room are upstairs. Water Filtration System-RO in Kitchen-Bose Surround Sound-New Electric Heat Pump Upstairs. PLUS 2 car attached garage,large detached garage,4-stall barn with loft,wash rack,tack room, etc. Quiet country living minutes from town!
MLS Listing Information
MLS #
ML81909295
MLS Source
MLSListings, Inc.
Interior Features
Bedrooms
Primary Suite/Retreat, Walk-in Closet, Primary Bedroom on Ground Floor, More than One Primary Bedroom
Bathrooms
Double Sinks, Primary - Stall Shower(s), Primary - Tub w/ Jets, Showers over Tubs - 2+, Stall Shower, Half on Ground Floor
Kitchen
220 Volt Outlet, Countertop - Granite, Exhaust Fan, Island, Pantry
Appliances
Cooktop - Gas, Dishwasher, Exhaust Fan, Garbage Disposal, Hood Over Range, Microwave, Oven - Double, Refrigerator, Trash Compactor, Washer/Dryer, Water Softener
Dining Room
Breakfast Nook, Eat in Kitchen, Formal Dining Room
Family Room
No Family Room
Fireplace
Living Room, Primary Bedroom
Flooring
Carpet, Hardwood, Tile
Laundry
Tub / Sink, In Utility Room
Cooling
Central Forced Air
Heating
Forced Air, Heat Pump, Solar and Gas
Exterior Features
Roof
Composition
Foundation
Pillar/Post/Pier, Crawl Space
Style
Cape Cod
Horse Property
Yes
Parking, School, and Other Information
Garage/Parking
Attached Garage, Detached, Gate/Door Opener, Off-Street Parking, Parking Area, Garage: 5 Car(s)
Elementary District
Tres Pinos Union Elementary
High School District
San Benito High
Sewer
Septic Tank
HOA Fee
$162
HOA Fee Frequency
Monthly
Complex Amenities
Barbecue Area, Community Security Gate, Playground
Zoning
AP/PUD
Neighborhood: Around This Home
Neighborhood: Local Demographics
Market Trends Charts
5560 Diablo Hills Rd is a Single Family Residence in Tres Pinos, CA 95075. This 4,000 square foot property sits on a 5.97 Acres Lot and features 4 bedrooms & 3 full and 1 partial bathrooms. It is currently priced at $1,100,000 and was built in 1992. This address can also be written as 5560 Diablo Hills Rd, Tres Pinos, CA 95075.
©2024 MLSListings Inc. All rights reserved. All data, including all measurements and calculations of area, is obtained from various sources and has not been, and will not be, verified by broker or MLS. All information should be independently reviewed and verified for accuracy. Properties may or may not be listed by the office/agent presenting the information. Information provided is for personal, non-commercial use by the viewer and may not be redistributed without explicit authorization from MLSListings Inc.
Presently MLSListings.com displays Active, Contingent, Pending, and Recently Sold listings. Recently Sold listings are properties which were sold within the last three years. After that period listings are no longer displayed in MLSListings.com. Pending listings are properties under contract and no longer available for sale. Contingent listings are properties where there is an accepted offer, and seller may be seeking back-up offers. Active listings are available for sale.
This listing information is up-to-date as of June 25, 2024. For the most current information, please contact Cyndy Decker, (831) 673-9269
