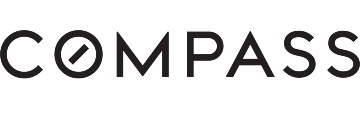1738 Skyview Dr, San Leandro, CA 94577
$1,858,000 Mortgage Calculator Sold on Nov 14, 2022 Single Family Residence
Property Details
About this Property
A rare opportunity to own a luxurious home with million-dollar views at coveted Bay-O-Vista.180-degree panoramic views of SF Bay/Oakland skyline. Flowing & expansive floor plan combined with architectural details, circular driveway, stunning backyard/lawn, sparkling pool/spa, stone fire pit, that exude pride of ownership. Expertly designed wall-to-wall glass, perfect for entertaining and star gazing. Foyer, LR w coffered vaulted ceilings, superbly crafted stone fireplace, elegant dining room, family room, entertainment bar, sumptuous principal BR retreat w walk-in closet. Marble & hw flooring, 8 skylights, 3140 sf, 13,500 sf lot. Professional ext/int painting, composition shingle roof, trench drain and crawl space encapsulation, upgraded dual pane energy-efficient Cascade windows/patio doors, window treatment, Avante Collection garage door/Liftmaster, professional landscaping and fencing. Convenient to SF, Hwy 580, BART, shopping, restaurants, golf course, Lake Chabot. Welcome Home!
MLS Listing Information
MLS #
ML81911488
MLS Source
MLSListings, Inc.
Interior Features
Bedrooms
Primary Suite/Retreat, Walk-in Closet, More than One Primary Bedroom
Bathrooms
Double Sinks, Marble, Primary - Stall Shower(s), Primary - Tub w/ Jets, Shower and Tub, Skylight, Updated Bath(s), Primary - Oversized Tub
Kitchen
220 Volt Outlet, Countertop - Granite, Countertop - Solid Surface / Corian, Island, Skylight(s)
Appliances
Built-in BBQ Grill, Cooktop - Gas, Dishwasher, Freezer, Garbage Disposal, Oven - Double, Refrigerator, Trash Compactor, Washer/Dryer
Dining Room
Breakfast Nook, Eat in Kitchen, Formal Dining Room
Family Room
Separate Family Room
Fireplace
Family Room, Gas Starter, Living Room, Wood Burning
Flooring
Carpet, Hardwood, Marble, Tile
Laundry
Tub / Sink, Inside, In Utility Room
Cooling
None
Heating
Central Forced Air - Gas, Heating - 2+ Zones
Exterior Features
Roof
Composition, Shingle
Foundation
Other, Crawl Space, Concrete Perimeter and Slab, Wood Frame
Pool
Fenced, Heated, In Ground, Pool/Spa Combo, Sweep
Style
A-Frame, Contemporary, Custom, Ranch
Parking, School, and Other Information
Garage/Parking
Attached Garage, Gate/Door Opener, Lighted Parking Area, Room for Oversized Vehicle, Garage: 2 Car(s)
Elementary District
San Leandro Unified
High School District
San Leandro Unified
Sewer
Public Sewer
Water
Public
Zoning
single family
Neighborhood: Around This Home
Neighborhood: Local Demographics
Market Trends Charts
1738 Skyview Dr is a Single Family Residence in San Leandro, CA 94577. This 3,104 square foot property sits on a 0.309 Acres Lot and features 4 bedrooms & 2 full and 1 partial bathrooms. It is currently priced at $1,858,000 and was built in 1970. This address can also be written as 1738 Skyview Dr, San Leandro, CA 94577.
©2024 MLSListings Inc. All rights reserved. All data, including all measurements and calculations of area, is obtained from various sources and has not been, and will not be, verified by broker or MLS. All information should be independently reviewed and verified for accuracy. Properties may or may not be listed by the office/agent presenting the information. Information provided is for personal, non-commercial use by the viewer and may not be redistributed without explicit authorization from MLSListings Inc.
Presently MLSListings.com displays Active, Contingent, Pending, and Recently Sold listings. Recently Sold listings are properties which were sold within the last three years. After that period listings are no longer displayed in MLSListings.com. Pending listings are properties under contract and no longer available for sale. Contingent listings are properties where there is an accepted offer, and seller may be seeking back-up offers. Active listings are available for sale.
This listing information is up-to-date as of June 25, 2024. For the most current information, please contact Que Foor, (650) 274-5503
