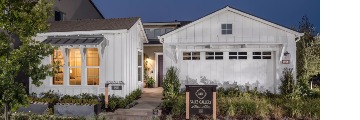947 Woodbury Ln, Davis, CA 95616
$1,300,000 Mortgage Calculator Sold on Jan 17, 2023 Single Family Residence
Property Details
About this Property
Short walk to the pool and club house, this home boasts 6 bedrooms, 4 bathrooms, 3 car garage including a separate Casita addressed as 950 Perennial Terrace. Floors downstairs are new, carpet is new, freshly painted and all furniture is new and maybe included in sale(including art). The home has a two zone heating system for the main house and heat pump system for the Casita. The PV system supplements the power and reduces costs for power. New turf in the side yard and low water plants all around. The front was freshly painted outside as well. This home shows like a master piece. Each kitchen has its own insta-hot and a newer high tech frig with WIFI is in the main kitchen. All 4 washers and dryers are included in the sale. Co-owner is available for showing instructions at any time.
MLS Listing Information
MLS #
ML81913712
MLS Source
MLSListings, Inc.
Interior Features
Bedrooms
Ground Floor Bedroom, Primary Suite/Retreat, Walk-in Closet, More than One Primary Bedroom
Bathrooms
Double Sinks, Dual Flush Toilet, Primary - Stall Shower(s), Solid Surface, Tile
Kitchen
220 Volt Outlet, Countertop - Solid Surface / Corian, Hookups - Ice Maker, Island with Sink
Appliances
Cooktop - Gas, Dishwasher, Garbage Disposal, Hood Over Range, Ice Maker, Microwave, Oven - Built-In, Oven - Electric, Oven Range - Electric, Refrigerator, Dryer, Washer, Washer/Dryer
Dining Room
Breakfast Bar, Breakfast Nook, Breakfast Room, Dining Area, Dining Bar, Eat in Kitchen
Family Room
Kitchen/Family Room Combo, Separate Family Room
Flooring
Carpet, Laminate, Tile
Laundry
Hookup - Gas Dryer, Inside, In Utility Room
Cooling
Ceiling Fan, Central Forced Air, Whole House Fan
Heating
Central Forced Air, Central Forced Air - Gas, Electric, Forced Air, Gas, Heating - 2+ Zones
Exterior Features
Roof
Composition, Metal
Foundation
Slab, Other, Reinforced Concrete
Pool
Community Facility, Spa/Hot Tub
Style
Bungalow, Cape Cod, Contemporary, Cottage, Country English, Craftsman, Edwardian, Farm House, Luxury, Traditional
Parking, School, and Other Information
Garage/Parking
Attached Garage, Electric Car Hookup, Gate/Door Opener, Garage: 3 Car(s)
Elementary District
Davis Joint Unified
High School District
Davis Joint Unified
Sewer
Public Sewer
E.V. Hookup
Electric Vehicle Hookup Level 2 (240 volts)
Water
Public
HOA Fee
$140
HOA Fee Frequency
Monthly
Complex Amenities
Barbecue Area, Cabana, Club House, Community Pool, Exercise Course, Game Court (Indoor), Game Court (Outdoor), Gym / Exercise Facility, Playground
Zoning
PD
Neighborhood: Around This Home
Neighborhood: Local Demographics
Market Trends Charts
947 Woodbury Ln is a Single Family Residence in Davis, CA 95616. This 2,892 square foot property sits on a 3,127 Sq Ft Lot and features 6 bedrooms & 4 full bathrooms. It is currently priced at $1,300,000 and was built in 2017. This address can also be written as 947 Woodbury Ln, Davis, CA 95616.
©2024 MLSListings Inc. All rights reserved. All data, including all measurements and calculations of area, is obtained from various sources and has not been, and will not be, verified by broker or MLS. All information should be independently reviewed and verified for accuracy. Properties may or may not be listed by the office/agent presenting the information. Information provided is for personal, non-commercial use by the viewer and may not be redistributed without explicit authorization from MLSListings Inc.
Presently MLSListings.com displays Active, Contingent, Pending, and Recently Sold listings. Recently Sold listings are properties which were sold within the last three years. After that period listings are no longer displayed in MLSListings.com. Pending listings are properties under contract and no longer available for sale. Contingent listings are properties where there is an accepted offer, and seller may be seeking back-up offers. Active listings are available for sale.
This listing information is up-to-date as of November 28, 2024. For the most current information, please contact Nino Perrone, (650) 504-3255
