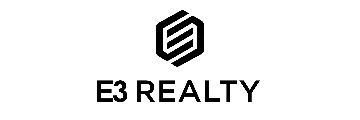Property Details
About this Property
Welcome Home to the serene landscape of this beautiful end-unit located in the highly desirable Evergreen Valley Neighborhood in Silicon Valley. Abundant light shines through the open floor plan with soaring vaulted ceilings. Ideal layout with large living room and dining area. Updated kitchen offering an abundance of storage, quartz countertops, modern white cabinetry, stainless steel appliances, and window to look out to the trees. A primary suite with attached bath and walk-in closet. The bathrooms showcase modern tile. The upstairs loft includes a second walk-in closet and could be used as a third bedroom, home office or play area. The private balcony/patio provides relaxation while looking over the lush landscape ideal for entertaining outdoors. The one-car garage is direclty below for easy access. Admire the well-maintained beautiful landscape & greenbelt. Enjoy the pool, spa, playground & walking trails in the community. Come see what makes this home and community so special!
MLS Listing Information
MLS #
ML81913729
MLS Source
MLSListings, Inc.
Interior Features
Bedrooms
Loft Bedroom, Primary Suite/Retreat, Walk-in Closet
Bathrooms
Shower over Tub - 1, Stall Shower
Kitchen
220 Volt Outlet
Appliances
Dishwasher, Garbage Disposal, Microwave, Oven Range - Electric, Washer/Dryer
Dining Room
Dining Area in Living Room
Family Room
No Family Room
Fireplace
Gas Log, Living Room
Flooring
Carpet, Hardwood
Laundry
Inside
Cooling
Central Forced Air
Heating
Forced Air, Gas
Exterior Features
Roof
Tile
Foundation
Slab
Pool
Community Facility, In Ground, Spa/Hot Tub
Style
Traditional
Parking, School, and Other Information
Garage/Parking
Attached Garage, Carport, Guest / Visitor Parking, Garage: 1 Car(s)
Elementary District
Evergreen Elementary
High School District
East Side Union High
Sewer
Public Sewer
Water
Public
HOA Fee
$310
HOA Fee Frequency
Monthly
Complex Amenities
Barbecue Area, Community Pool, Garden / Greenbelt/ Trails, Playground
Zoning
R1PD
Contact Information
Listing Agent
Harpreet Dhaliwal
E3 Realty & Loans
License #: 02124742
Phone: (408) 712-2808
Co-Listing Agent
Trisha Motter
E3 Realty & Loans
License #: 01749064
Phone: (408) 221-5803
Neighborhood: Around This Home
Neighborhood: Local Demographics
Market Trends Charts
2556 Yerba Bank Ct is a Condominium in San Jose, CA 95121. This 1,050 square foot property sits on a – Sq Ft Lot and features 2 bedrooms & 2 full bathrooms. It is currently priced at $821,000 and was built in 1988. This address can also be written as 2556 Yerba Bank Ct, San Jose, CA 95121.
©2024 MLSListings Inc. All rights reserved. All data, including all measurements and calculations of area, is obtained from various sources and has not been, and will not be, verified by broker or MLS. All information should be independently reviewed and verified for accuracy. Properties may or may not be listed by the office/agent presenting the information. Information provided is for personal, non-commercial use by the viewer and may not be redistributed without explicit authorization from MLSListings Inc.
Presently MLSListings.com displays Active, Contingent, Pending, and Recently Sold listings. Recently Sold listings are properties which were sold within the last three years. After that period listings are no longer displayed in MLSListings.com. Pending listings are properties under contract and no longer available for sale. Contingent listings are properties where there is an accepted offer, and seller may be seeking back-up offers. Active listings are available for sale.
This listing information is up-to-date as of June 25, 2024. For the most current information, please contact Harpreet Dhaliwal, (408) 712-2808
