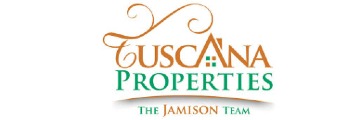17301 Campbell Ave, Escalon, CA 95320
$2,250,000 Mortgage Calculator Sold on Apr 13, 2023 Single Family Residence
Property Details
About this Property
Nestled among the orchards of upper Escalon, this paradise-like home has been meticulously crafted to showcase the lush grounds and country living. The primary suite is complete with oversized walk-in closet, large soaking tub with views of the pool, double vanities and a private door to your relaxing patio space. Poker & movie nights in your private game room with custom built bar with copper counters and accents, shuffle board, and pool table will surely be the envy of your friends. Pool parties and family gatherings will create lifelong memories with this enormous backyard complete with multiple palapas, outdoor bar and BBQ, inground pool with waterfall, outdoor firepit and fireplace, volleyball court, bocce ball court, outdoor surround sound system and island style palm trees and landscaping. Outdoor enthusiasts will jump when they see the enormous att garage & 4700sf workshop with RV hookups, oversized built-in cabinets, car lift, & room to safely store all your boats and toys.
MLS Listing Information
MLS #
ML81919289
MLS Source
MLSListings, Inc.
Interior Features
Bedrooms
Ground Floor Bedroom, Primary Suite/Retreat, Walk-in Closet, Primary Bedroom on Ground Floor, More than One Bedroom on Ground Floor
Bathrooms
Double Sinks, Granite, Marble, Primary - Stall Shower(s), Primary - Tub w/ Jets, Shower and Tub, Stone, Tub in Primary Bedroom, Oversized Tub
Kitchen
Countertop - Other, Island with Sink, Skylight(s)
Appliances
Cooktop - Gas, Dishwasher, Garbage Disposal, Microwave, Oven Range - Built-In, Refrigerator
Dining Room
Breakfast Bar, Breakfast Nook, Dining Bar, Eat in Kitchen, Formal Dining Room, Skylight(s)
Family Room
Separate Family Room
Fireplace
Family Room, Gas Burning, Outside
Flooring
Carpet, Hardwood, Stone
Laundry
Inside
Cooling
Ceiling Fan, Central Forced Air, Multi-Zone, Whole House Fan
Heating
Central Forced Air, Electric, Fireplace, Heating - 2+ Zones, Solar
Exterior Features
Roof
Tile
Foundation
Raised
Pool
In Ground
Style
Mediterranean
Parking, School, and Other Information
Garage/Parking
Attached Garage, Other, Room for Oversized Vehicle, Tandem Parking, Garage: 3 Car(s)
Elementary District
Escalon Unified
High School District
Escalon Unified
Sewer
Private Sewer, Septic Tank
Zoning
AU-20
Neighborhood: Around This Home
Neighborhood: Local Demographics
Market Trends Charts
17301 Campbell Ave is a Single Family Residence in Escalon, CA 95320. This 3,748 square foot property sits on a 6.58 Acres Lot and features 4 bedrooms & 3 full bathrooms. It is currently priced at $2,250,000 and was built in 2004. This address can also be written as 17301 Campbell Ave, Escalon, CA 95320.
©2024 MLSListings Inc. All rights reserved. All data, including all measurements and calculations of area, is obtained from various sources and has not been, and will not be, verified by broker or MLS. All information should be independently reviewed and verified for accuracy. Properties may or may not be listed by the office/agent presenting the information. Information provided is for personal, non-commercial use by the viewer and may not be redistributed without explicit authorization from MLSListings Inc.
Presently MLSListings.com displays Active, Contingent, Pending, and Recently Sold listings. Recently Sold listings are properties which were sold within the last three years. After that period listings are no longer displayed in MLSListings.com. Pending listings are properties under contract and no longer available for sale. Contingent listings are properties where there is an accepted offer, and seller may be seeking back-up offers. Active listings are available for sale.
This listing information is up-to-date as of June 18, 2024. For the most current information, please contact The Jamison Team, (408) 214-8821
