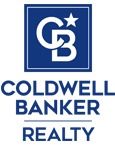2617 San Felipe Ct, San Jose, CA 95135
$3,100,000 Mortgage Calculator Sold on Apr 10, 2023 Single Family Residence
Property Details
About this Property
Located in the Evergreen foothills in a quiet and peaceful setting sits this exquisite & expansive 4500+ sq. ft. home w/5 spacious bedrooms, 5 en-suite bathrooms, and a main floor powder room. The first floor features 2 convenient junior bedroom suites, along w/ an oversized, open-concept chef's kitchen, butler's pantry, and formal dining & living areas. With multiple windows in every room, there is an abundance of natural light throughout the home. Upstairs offers 3 more generously-sized bedrooms, incl. an extensive owner's suite, equipped w/a large dressing room closet, dual vanities, and a serene soaking tub looking out to the hills. Enjoy watching movies w/friends & family in the media room, perfectly outfitted w/lounge chairs, projector, built-in speakers, and custom shades. The 3-car garage, Tesla charger & power wall, solar, tankless water heater, water softener, power storage lifts are all benefits of this modern home. Located in the highly-ranked Evergreen school district.
MLS Listing Information
MLS #
ML81919978
MLS Source
MLSListings, Inc.
Interior Features
Bedrooms
Primary Suite/Retreat, Primary Suite/Retreat - 2+, More than One Bedroom on Ground Floor
Bathrooms
Double Sinks, Stall Shower, Full on Ground Floor, Primary - Oversized Tub, Half on Ground Floor, Oversized Tub
Kitchen
Island with Sink, Pantry
Appliances
Garbage Disposal, Hood Over Range, Microwave, Oven - Built-In, Oven Range - Built-In, Gas, Refrigerator, Washer/Dryer, Water Softener
Dining Room
Breakfast Nook, Dining Bar, Formal Dining Room
Family Room
Kitchen/Family Room Combo
Fireplace
Gas Log
Flooring
Carpet, Hardwood, Tile
Laundry
Upper Floor
Cooling
Ceiling Fan, Central Forced Air, Multi-Zone
Heating
Central Forced Air
Exterior Features
Roof
Tile
Foundation
Slab
Parking, School, and Other Information
Garage/Parking
Attached Garage, Garage: 3 Car(s)
Elementary District
Evergreen Elementary
High School District
East Side Union High
Sewer
Public Sewer
E.V. Hookup
Electric Vehicle Hookup Level 2 (240 volts)
Water
Public
HOA Fee
$196
HOA Fee Frequency
Monthly
Zoning
R1
Contact Information
Listing Agent
Charlotte Bramlett
Coldwell Banker Realty
License #: 01882982
Phone: (650) 451-8164
Co-Listing Agent
Jasmine Lee
Coldwell Banker Realty
License #: 01961084
Phone: (650) 737-2992
Neighborhood: Around This Home
Neighborhood: Local Demographics
Market Trends Charts
2617 San Felipe Ct is a Single Family Residence in San Jose, CA 95135. This 4,585 square foot property sits on a 0.448 Acres Lot and features 5 bedrooms & 5 full and 1 partial bathrooms. It is currently priced at $3,100,000 and was built in 2016. This address can also be written as 2617 San Felipe Ct, San Jose, CA 95135.
©2024 MLSListings Inc. All rights reserved. All data, including all measurements and calculations of area, is obtained from various sources and has not been, and will not be, verified by broker or MLS. All information should be independently reviewed and verified for accuracy. Properties may or may not be listed by the office/agent presenting the information. Information provided is for personal, non-commercial use by the viewer and may not be redistributed without explicit authorization from MLSListings Inc.
Presently MLSListings.com displays Active, Contingent, Pending, and Recently Sold listings. Recently Sold listings are properties which were sold within the last three years. After that period listings are no longer displayed in MLSListings.com. Pending listings are properties under contract and no longer available for sale. Contingent listings are properties where there is an accepted offer, and seller may be seeking back-up offers. Active listings are available for sale.
This listing information is up-to-date as of June 19, 2024. For the most current information, please contact Charlotte Bramlett, (650) 451-8164
