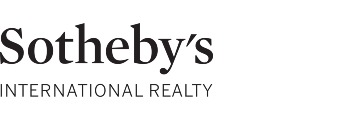42 Rancho San Carlos, Carmel, CA 93923
$6,595,000 Mortgage Calculator Sold on May 1, 2023 Single Family Residence
Property Details
About this Property
Immerse yourself in a private, park-like setting nestled in a south facing clearing beneath a canopy of majestic redwoods. This gracious retreat combines natural elements inside and out, scale and warmth and is ideally located in the Santa Lucia Preserve near Ranch Club amenities. Hart Howerton designed this home with flexible spaces that accommodate a variety of activities from working from home to exercise, meditation and hobbies. Large windows and sliding doors throughout merge indoor and outdoor spaces elevating both everyday living and entertaining. Luxury finishes include a statement fireplace in the great room, soaring ceilings, antique French oak floors, acid wash concrete counters and high-end appliances, a formal dining room with custom chandelier, resplendent primary bedroom suite, outdoor pool, spa and shower, multiple decks and outdoor grill. Every room was designed to reflect the natural setting outside with the calming palate and peaceful ambiance of the interior.
MLS Listing Information
MLS #
ML81920004
MLS Source
MLSListings, Inc.
Interior Features
Bedrooms
Ground Floor Bedroom, Primary Suite/Retreat, Walk-in Closet, Primary Bedroom on Ground Floor, More than One Bedroom on Ground Floor
Bathrooms
Double Sinks, Primary - Stall Shower(s), Outside Access, Showers over Tubs - 2+, Stall Shower - 2+, Tile, Tub in Primary Bedroom, Full on Ground Floor, Primary - Oversized Tub, Half on Ground Floor
Kitchen
Countertop - Concrete, Exhaust Fan, Island with Sink, Pantry
Appliances
Cooktop - Gas, Dishwasher, Exhaust Fan, Hood Over Range, Microwave, Oven - Built-In, Oven - Double, Refrigerator, Wine Refrigerator, Washer/Dryer
Dining Room
Breakfast Bar, Eat in Kitchen, Formal Dining Room
Family Room
Kitchen/Family Room Combo
Fireplace
Living Room, Wood Burning
Flooring
Carpet, Slate, Stone, Tile, Wood
Laundry
Tub / Sink, Inside, In Utility Room
Cooling
None
Heating
Heating - 2+ Zones, Radiant Floors
Exterior Features
Roof
Metal
Foundation
Concrete Perimeter and Slab
Pool
Community Facility, Heated, In Ground
Style
Custom
Parking, School, and Other Information
Garage/Parking
Detached, Gate/Door Opener, Guest / Visitor Parking, Off-Street Parking, Garage: 3 Car(s)
Elementary District
Carmel Unified
High School District
Carmel Unified
Sewer
Septic Tank
HOA Fee
$2475
HOA Fee Frequency
Annually
Complex Amenities
Club House, Community Pool, Community Security Gate, Concierge, Golf Course, Gym / Exercise Facility, Organized Activities
Zoning
RC/40-D-S
Neighborhood: Around This Home
Neighborhood: Local Demographics
Market Trends Charts
42 Rancho San Carlos is a Single Family Residence in Carmel, CA 93923. This 5,780 square foot property sits on a 42.54 Acres Lot and features 5 bedrooms & 4 full and 3 partial bathrooms. It is currently priced at $6,595,000 and was built in 2010. This address can also be written as 42 Rancho San Carlos, Carmel, CA 93923.
©2024 MLSListings Inc. All rights reserved. All data, including all measurements and calculations of area, is obtained from various sources and has not been, and will not be, verified by broker or MLS. All information should be independently reviewed and verified for accuracy. Properties may or may not be listed by the office/agent presenting the information. Information provided is for personal, non-commercial use by the viewer and may not be redistributed without explicit authorization from MLSListings Inc.
Presently MLSListings.com displays Active, Contingent, Pending, and Recently Sold listings. Recently Sold listings are properties which were sold within the last three years. After that period listings are no longer displayed in MLSListings.com. Pending listings are properties under contract and no longer available for sale. Contingent listings are properties where there is an accepted offer, and seller may be seeking back-up offers. Active listings are available for sale.
This listing information is up-to-date as of June 19, 2024. For the most current information, please contact Canning Properties, (831) 238-8730
