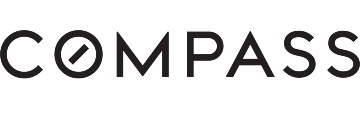1080 Crestview Dr, Millbrae, CA 94030
$2,620,000 Mortgage Calculator Sold on May 9, 2023 Single Family Residence
Property Details
About this Property
Spacious, stylish, and sweeping panoramic views! 2017 luxurious renovation! Thoughtfully designed, w the highest standards, crafted features, & bespoke components throughout. Open concept floor plan w living, dining & kitchen flowing into one fabulous great room. Custom cabinetry kitchen, professional Subzero & Wolf appliances, wine refrigerator & drawer microwave. 1st floor: 2 bedrooms, (1 is en-suite w access to balcony & view, Restoration Hardware Vanity & radiant-heat floors), bonus/office room, hall bathroom (w heated floors), & the kitchen-living. Lower floor: family room w ceiling speakers, stone counter wine bar, (Subzero 90 bottle storage), ice maker & dishwasher. Also downstairs is the second ensuite bedroom retreat, w generous walk-in, dual-sink Restoration Hardware vanity, heated floors. Hardwood floors, recessed lighting, sprinkler system throughout. Dual zone heating / air conditioning. Lots of storage w walk-ins in both ensuites / pull-down access to attic storage.
MLS Listing Information
MLS #
ML81921281
MLS Source
MLSListings, Inc.
Interior Features
Bedrooms
Ground Floor Bedroom, Primary Suite/Retreat, Walk-in Closet, Primary Bedroom on Ground Floor, More than One Bedroom on Ground Floor, More than One Primary Bedroom
Bathrooms
Double Sinks, Marble, Primary - Stall Shower(s), Shower over Tub - 1, Stall Shower - 2+, Stone, Tile, Updated Bath(s), Full on Ground Floor
Kitchen
220 Volt Outlet, Exhaust Fan, Hookups - Gas, Island
Appliances
Dishwasher, Exhaust Fan, Garbage Disposal, Hood Over Range, Ice Maker, Microwave, Oven Range, Oven Range - Gas, Refrigerator, Wine Refrigerator, Washer/Dryer
Dining Room
Dining "L", Dining Area, Dining Area in Living Room, Eat in Kitchen, No Formal Dining Room
Family Room
Separate Family Room
Fireplace
Gas Log, Living Room
Flooring
Hardwood, Tile
Laundry
In Utility Room
Cooling
Central Forced Air
Heating
Central Forced Air, Central Forced Air - Gas, Forced Air, Heating - 2+ Zones, Radiant Floors
Exterior Features
Roof
Composition
Foundation
Concrete Perimeter and Slab
Style
Ranch
Parking, School, and Other Information
Garage/Parking
Attached Garage, Enclosed, Gate/Door Opener, Guest / Visitor Parking, Parking Area, Garage: 2 Car(s)
Elementary District
Millbrae Elementary
High School District
San Mateo Union High
Sewer
Public Sewer
Water
Public
Zoning
R10006
Neighborhood: Around This Home
Neighborhood: Local Demographics
Market Trends Charts
1080 Crestview Dr is a Single Family Residence in Millbrae, CA 94030. This 2,107 square foot property sits on a 0.654 Acres Lot and features 3 bedrooms & 3 full bathrooms. It is currently priced at $2,620,000 and was built in 1958. This address can also be written as 1080 Crestview Dr, Millbrae, CA 94030.
©2024 MLSListings Inc. All rights reserved. All data, including all measurements and calculations of area, is obtained from various sources and has not been, and will not be, verified by broker or MLS. All information should be independently reviewed and verified for accuracy. Properties may or may not be listed by the office/agent presenting the information. Information provided is for personal, non-commercial use by the viewer and may not be redistributed without explicit authorization from MLSListings Inc.
Presently MLSListings.com displays Active, Contingent, Pending, and Recently Sold listings. Recently Sold listings are properties which were sold within the last three years. After that period listings are no longer displayed in MLSListings.com. Pending listings are properties under contract and no longer available for sale. Contingent listings are properties where there is an accepted offer, and seller may be seeking back-up offers. Active listings are available for sale.
This listing information is up-to-date as of June 19, 2024. For the most current information, please contact MaryAnn Teixeira, (650) 399-5505
