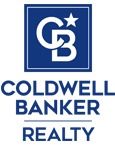67 Rosewood Dr, Atherton, CA 94027
$11,750,000 Mortgage Calculator Sold on May 23, 2023 Single Family Residence
Property Details
About this Property
Imagine living at a 5-star resort every day: working out in your personal fitness center, relaxing with a steam & dry sauna in your very own spa, & then taking in a movie in the 21-seat home theatre. Connoisseurs will relish the wine cellar and tasting/dining room, & you will love the indoor and outdoor kitchens. Ample room for everyone with 7 bedrooms arranged over three levels, highlighted by a main-level master suite. Myriad sports and leisure facilities await as well with a pool with swim-up grotto and water slide, a spa, sport court, putting green, bocce ball court, ad even a custom playground. All in the Bay Area's most sought-after community of Atherton, midway between San Francisco and Silicon Valley. Per Floor Plan Visuals, total square footage: 11,465 sq. ft. Main House: 10,345 sq. ft., 3-car garage: 900 sq. ft., storage and mechanical room: 170 sq. ft., outside half bath: 60 sq. ft.
MLS Listing Information
MLS #
ML81921602
MLS Source
MLSListings, Inc.
Interior Features
Bedrooms
Primary Suite/Retreat, Walk-in Closet, Primary Bedroom on Ground Floor
Bathrooms
Double Sinks, Shower and Tub, Stall Shower, Half on Ground Floor
Kitchen
Exhaust Fan, Island with Sink, Pantry
Appliances
Dishwasher, Exhaust Fan, Garbage Disposal, Hood Over Range, Microwave, Oven Range - Gas, Refrigerator, Dryer, Washer
Dining Room
Formal Dining Room
Family Room
Kitchen/Family Room Combo
Fireplace
Gas Burning, Gas Starter
Flooring
Carpet, Hardwood, Tile
Laundry
Upper Floor, Inside, In Utility Room
Cooling
Central Forced Air
Heating
Central Forced Air
Exterior Features
Roof
Concrete, Other
Foundation
Concrete Perimeter
Pool
Fenced, Heated, In Ground, Pool/Spa Combo, Sweep
Style
Traditional
Parking, School, and Other Information
Garage/Parking
Attached Garage, Electric Gate, Gate/Door Opener, Off-Street Parking, Garage: 3 Car(s)
Elementary District
Menlo Park City Elementary
High School District
Sequoia Union High
Sewer
Public Sewer
Water
Public
Zoning
R1001A
Contact Information
Listing Agent
Hugh Cornish
Coldwell Banker Realty
License #: 00912143
Phone: (650) 619-6461
Co-Listing Agent
Stephanie Elkins
Coldwell Banker Realty
License #: 00897565
Phone: (650) 400-2933
Neighborhood: Around This Home
Neighborhood: Local Demographics
Market Trends Charts
67 Rosewood Dr is a Single Family Residence in Atherton, CA 94027. This 10,345 square foot property sits on a 0.955 Acres Lot and features 7 bedrooms & 7 full and 3 partial bathrooms. It is currently priced at $11,750,000 and was built in 2010. This address can also be written as 67 Rosewood Dr, Atherton, CA 94027.
©2024 MLSListings Inc. All rights reserved. All data, including all measurements and calculations of area, is obtained from various sources and has not been, and will not be, verified by broker or MLS. All information should be independently reviewed and verified for accuracy. Properties may or may not be listed by the office/agent presenting the information. Information provided is for personal, non-commercial use by the viewer and may not be redistributed without explicit authorization from MLSListings Inc.
Presently MLSListings.com displays Active, Contingent, Pending, and Recently Sold listings. Recently Sold listings are properties which were sold within the last three years. After that period listings are no longer displayed in MLSListings.com. Pending listings are properties under contract and no longer available for sale. Contingent listings are properties where there is an accepted offer, and seller may be seeking back-up offers. Active listings are available for sale.
This listing information is up-to-date as of June 19, 2024. For the most current information, please contact Hugh Cornish, (650) 619-6461
