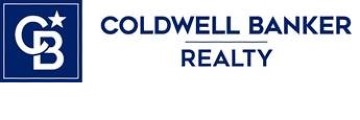2420 Club Dr, Gilroy, CA 95020
$1,925,000 Mortgage Calculator Sold on May 12, 2023 Single Family Residence
Property Details
About this Property
Open House! Saturday 4-15 and Sunday 4-16, 2:00 to 4:00. Now this is where Luxury Living meets Premier Golfing. Welcome to the Eagle Ridge Golf Course Community. This spacious open floor plan with vaulted ceilings and a curved staircase are sure to impress. There is a downstairs bedroom with a full bath, this home offers plenty of space for guests or a home office. Additionally, the Jack and Jill bedroom provides space for children or visitors. The primary bedroom is a true oasis with a walk in closet, oversized tub, and plenty of natural light. Upstairs, the large family room offers endless possibilities. Step outside, take a dip in the sparkling swimming pool or relax in the heated spa. Immerse yourself in the 180 degree views of the surrounding golf course on the 4th fairway. This community is vibrant and has plenty of activities year round, music in the park, bunko, bingo, exercise classes, basket ball, bocce ball, pickleball, tennis and activities for children on holidays. Enjoy, The Club House, 19th Hole Bar & Grill, and Pro Golf Shop.
MLS Listing Information
MLS #
ML81922728
MLS Source
MLSListings, Inc.
Interior Features
Bedrooms
Ground Floor Bedroom, Primary Suite/Retreat, Walk-in Closet
Bathrooms
Double Sinks, Marble, Primary - Stall Shower(s), Stall Shower - 2+, Tile, Tubs - 2+, Full on Ground Floor, Primary - Oversized Tub, Half on Ground Floor, Oversized Tub
Kitchen
Countertop - Marble, Hookups - Ice Maker, Island with Sink, Pantry
Appliances
Cooktop - Electric, Dishwasher, Freezer, Garbage Disposal, Hood Over Range, Ice Maker, Microwave, Oven - Self Cleaning, Oven Range - Electric, Refrigerator, Trash Compactor, Washer/Dryer
Dining Room
Breakfast Bar, Breakfast Nook, Dining Area in Family Room, Dining Area in Living Room
Family Room
Kitchen/Family Room Combo, Separate Family Room
Fireplace
Wood Burning
Flooring
Carpet, Tile, Wood
Laundry
Tub / Sink, Inside, In Utility Room
Cooling
Central Forced Air, Multi-Zone
Heating
Central Forced Air
Exterior Features
Roof
Tile
Foundation
Slab
Pool
Community Facility, Gunite, Heated, In Ground, Pool/Spa Combo, Spa/Hot Tub, Sweep
Style
Mediterranean, Spanish
Parking, School, and Other Information
Garage/Parking
Attached Garage, Garage: 2 Car(s)
Elementary District
Gilroy Unified
High School District
Gilroy Unified
Sewer
Public Sewer
Water
Public
HOA Fee
$185
HOA Fee Frequency
Monthly
Complex Amenities
Cabana, Car Wash Area, Club House, Community Pool, Community Security Gate, Game Court (Outdoor), Golf Course, Organized Activities, Playground
Zoning
R1
Neighborhood: Around This Home
Neighborhood: Local Demographics
Market Trends Charts
2420 Club Dr is a Single Family Residence in Gilroy, CA 95020. This 4,134 square foot property sits on a 7,697 Sq Ft Lot and features 5 bedrooms & 4 full and 1 partial bathrooms. It is currently priced at $1,925,000 and was built in 2000. This address can also be written as 2420 Club Dr, Gilroy, CA 95020.
©2024 MLSListings Inc. All rights reserved. All data, including all measurements and calculations of area, is obtained from various sources and has not been, and will not be, verified by broker or MLS. All information should be independently reviewed and verified for accuracy. Properties may or may not be listed by the office/agent presenting the information. Information provided is for personal, non-commercial use by the viewer and may not be redistributed without explicit authorization from MLSListings Inc.
Presently MLSListings.com displays Active, Contingent, Pending, and Recently Sold listings. Recently Sold listings are properties which were sold within the last three years. After that period listings are no longer displayed in MLSListings.com. Pending listings are properties under contract and no longer available for sale. Contingent listings are properties where there is an accepted offer, and seller may be seeking back-up offers. Active listings are available for sale.
This listing information is up-to-date as of June 19, 2024. For the most current information, please contact Joseph Verrette, (408) 656-8276
