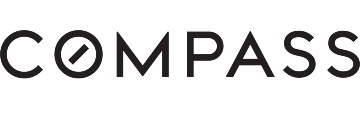376 Eagle Trace Dr, Half Moon Bay, CA 94019
$2,300,000 Mortgage Calculator Sold on Jun 23, 2023 Single Family Residence
Property Details
About this Property
This home has it all! This remarkable updated home in the popular Eagle Trace neighborhood of Ocean Colony features mahogany wood floors & staircase, High ceilings in Living Room, all lights computer controlled. Gourmet Kitchen has island with cook-top gas stove, high-end appliances, custom cherry cabinets & pantry. Spacious Primary BR & Spa-like bath & a deep walk-in closet. 3-car Garage features EV Charger, Solar system w/ battery back-up (owned) and workshop area with stainless sink. Entertain on your private patio w/ heaters, Gas BBQ & hot tub with a maintainance free artifical grass backyard. Enjoy the coastal lifestyle! Ocean Colony is the prestigious gated community on the coast offering optional amenities of two championship golf courses, Colony Club featuring indoor pool, tennis, pickle ball (coming soon), exercise facility and spa. Welcome Home!
MLS Listing Information
MLS #
ML81922801
MLS Source
MLSListings, Inc.
Interior Features
Bedrooms
Primary Suite/Retreat, Walk-in Closet
Bathrooms
Double Sinks, Granite, Primary - Stall Shower(s), Shower over Tub - 1, Tile, Updated Bath(s), Primary - Oversized Tub, Half on Ground Floor
Kitchen
Countertop - Granite, Exhaust Fan, Pantry
Appliances
Cooktop - Gas, Dishwasher, Exhaust Fan, Garbage Disposal, Oven - Built-In, Refrigerator, Wine Refrigerator, Washer/Dryer, Warming Drawer
Dining Room
Breakfast Nook, Eat in Kitchen, Formal Dining Room
Family Room
Kitchen/Family Room Combo
Fireplace
Gas Burning, Gas Log, Gas Starter, Living Room
Flooring
Carpet, Hardwood, Tile
Laundry
Inside
Cooling
None
Heating
Central Forced Air - Gas, Solar, Solar with Backup
Exterior Features
Roof
Concrete, Tile
Foundation
Concrete Perimeter
Pool
Community Facility, Spa/Hot Tub
Style
Traditional
Parking, School, and Other Information
Garage/Parking
Attached Garage, Common Parking Area, Gate/Door Opener, Guest / Visitor Parking, Garage: 3 Car(s)
Elementary District
Cabrillo Unified
High School District
Cabrillo Unified
Sewer
Public Sewer
E.V. Hookup
Electric Vehicle Hookup Level 1 (120 volts)
Water
Public
HOA Fee
$150
HOA Fee Frequency
Monthly
Complex Amenities
Club House, Community Pool, Community Security Gate, Golf Course, Gym / Exercise Facility
Zoning
PUD000
Neighborhood: Around This Home
Neighborhood: Local Demographics
Market Trends Charts
376 Eagle Trace Dr is a Single Family Residence in Half Moon Bay, CA 94019. This 3,180 square foot property sits on a 7,150 Sq Ft Lot and features 5 bedrooms & 2 full and 1 partial bathrooms. It is currently priced at $2,300,000 and was built in 1990. This address can also be written as 376 Eagle Trace Dr, Half Moon Bay, CA 94019.
©2025 MLSListings Inc. All rights reserved. All data, including all measurements and calculations of area, is obtained from various sources and has not been, and will not be, verified by broker or MLS. All information should be independently reviewed and verified for accuracy. Properties may or may not be listed by the office/agent presenting the information. Information provided is for personal, non-commercial use by the viewer and may not be redistributed without explicit authorization from MLSListings Inc.
Presently MLSListings.com displays Active, Contingent, Pending, and Recently Sold listings. Recently Sold listings are properties which were sold within the last three years. After that period listings are no longer displayed in MLSListings.com. Pending listings are properties under contract and no longer available for sale. Contingent listings are properties where there is an accepted offer, and seller may be seeking back-up offers. Active listings are available for sale.
This listing information is up-to-date as of June 19, 2024. For the most current information, please contact Susie Montgelas, (415) 828-4530
