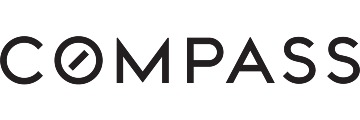20120 Sea Gull Way, Saratoga, CA 95070
$3,838,000 Mortgage Calculator Sold on May 30, 2023 Single Family Residence
Property Details
About this Property
Only $1471/sf for new! Demo'd down to the studs, rebuilt and expanded 1500sf +/- of new construction for a total of 2640sf, per architectural drawings. New everything! New furnace, A/C, Electrical & 200amp panel, smart wifi dimmers, plumbing, roof, insulation, stucco, gorgeous 8" white Oak hardwood floors, double pane windows, This is a highly desirable floorplan with 2 primary suites both with double sinks and walk-in closets. One primary suite on the left side of the house and another on the right near the other bedrooms. Closet organizers & huge kitchen pantry! Gas stove and 10' island! An enormous great room is the heart of the house! Fully landscaped front, back, and SIDES of the house not just bark like other comps.Low maintenance, high impact, low water landscaping! Perennial flowers everywhere plus a pear & lemon tree. 2 patios for entertaining, linear gas fireplace. Lynbrook High, Miller Middle, just 8 houses away from Blue Hills Elem! This is the home you've been waiting for!
MLS Listing Information
MLS #
ML81924627
MLS Source
MLSListings, Inc.
Interior Features
Bedrooms
Ground Floor Bedroom, Primary Suite/Retreat, Primary Suite/Retreat - 2+, Walk-in Closet, Primary Bedroom on Ground Floor, More than One Bedroom on Ground Floor, More than One Primary Bedroom, More than One Primary Bedroom on Ground Floor
Bathrooms
Double Sinks, Marble, Primary - Stall Shower(s), Shower over Tub - 1, Skylight, Solid Surface, Updated Bath(s), Full on Ground Floor
Kitchen
Exhaust Fan, Island, Pantry
Appliances
Dishwasher, Exhaust Fan, Garbage Disposal, Hood Over Range, Microwave, Oven - Gas, Oven Range - Built-In, Gas, Wine Refrigerator
Dining Room
Dining Area in Living Room, Dining Bar, Eat in Kitchen
Family Room
Kitchen/Family Room Combo
Fireplace
Family Room, Gas Burning, Gas Log, Insert
Flooring
Hardwood, Other, Tile
Laundry
Hookup - Gas Dryer, Tub / Sink, Inside, In Utility Room
Cooling
Central Forced Air
Heating
Central Forced Air - Gas, Gas
Exterior Features
Roof
Composition
Foundation
Concrete Perimeter
Parking, School, and Other Information
Garage/Parking
Attached Garage, Garage: 2 Car(s)
Elementary District
Cupertino Union
High School District
Fremont Union High
Water
Public
Zoning
R110
Neighborhood: Around This Home
Neighborhood: Local Demographics
Market Trends Charts
20120 Sea Gull Way is a Single Family Residence in Saratoga, CA 95070. This 2,642 square foot property sits on a 10,160 Sq Ft Lot and features 5 bedrooms & 4 full bathrooms. It is currently priced at $3,838,000 and was built in 2023. This address can also be written as 20120 Sea Gull Way, Saratoga, CA 95070.
©2024 MLSListings Inc. All rights reserved. All data, including all measurements and calculations of area, is obtained from various sources and has not been, and will not be, verified by broker or MLS. All information should be independently reviewed and verified for accuracy. Properties may or may not be listed by the office/agent presenting the information. Information provided is for personal, non-commercial use by the viewer and may not be redistributed without explicit authorization from MLSListings Inc.
Presently MLSListings.com displays Active, Contingent, Pending, and Recently Sold listings. Recently Sold listings are properties which were sold within the last three years. After that period listings are no longer displayed in MLSListings.com. Pending listings are properties under contract and no longer available for sale. Contingent listings are properties where there is an accepted offer, and seller may be seeking back-up offers. Active listings are available for sale.
This listing information is up-to-date as of November 28, 2024. For the most current information, please contact Anita Hunter, (408) 930-1265
