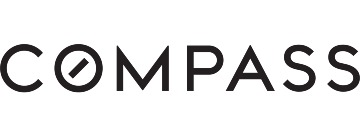106 Danbury Ln, Redwood City, CA 94061
$1,900,000 Mortgage Calculator Sold on Jun 28, 2023 Single Family Residence
Property Details
About this Property
TUCKED ON A TREE LINED STREET, THIS FABULOUS 4 BED/2.5 BATH HOME LIVES LARGE. BOASTING A LIVING ROOM AND DINING ROOM, IN ADDITION TO A FAMILY ROOM, THERE'S ROOM FOR EVERYONE. THE EAT-IN KITCHEN IS THE HEART OF THE HOME WITH ITS STAINLESS-STEEL APPLIANCES, BREAKFAST BAR AND PERFECTLY SITUATED WINDOW SEAT. HIGHLIGHTS INCLUDE A SPACIOUS WET BAR AND BUILT-IN CABINETS, TWO FIREPLACES AND A PATIO JUST OFF THE REAR OF THE HOUSE. YOU WILL BE PLANNING YOUR NEXT GATHERING AS SOON AS YOU MOVE IN! FEATURING HARDWOOD FLOORS AND VAULTED CEILINGS, THE NATURAL LIGHT WARMS THE FIRST FLOOR. ALL THE BEDROOMS ARE ON THE SECOND FLOOR, WITH AN OVERSIZED LOFT JUST OFF THE TOP OF THE STAIRS. THE FLEXIBILITY OF THIS SPACE MAKES IT IDEAL FOR A HOME OFFICE, GYM OR PLAYROOM. LOTS OF CLOSETS THROUGHOUT WITH GENEROUS STORAGE IN THE GARAGE AS WELL, COMMUNITY AMENITIES INCLUDE A POOL. JUST OFF WOODSIDE RD., WITH EASY ACCESS TO 280 & 101, COMMUTING TO ALL POINTS ON THE PENINSULA IS EASY!
MLS Listing Information
MLS #
ML81925527
MLS Source
MLSListings, Inc.
Interior Features
Bedrooms
Primary Suite/Retreat, Walk-in Closet
Bathrooms
Double Sinks, Primary - Stall Shower(s), Shower and Tub, Shower over Tub - 1, Tile, Tub in Primary Bedroom, Primary - Oversized Tub, Half on Ground Floor
Kitchen
Countertop - Granite, Exhaust Fan, Other
Appliances
Cooktop - Gas, Dishwasher, Exhaust Fan, Microwave, Other, Oven - Built-In, Oven - Electric, Refrigerator, Trash Compactor, Washer/Dryer, Warming Drawer
Dining Room
Breakfast Bar, Formal Dining Room
Family Room
Kitchen/Family Room Combo
Fireplace
Family Room, Gas Starter, Living Room
Flooring
Carpet, Hardwood, Tile
Laundry
In Garage
Cooling
Central Forced Air
Heating
Central Forced Air - Gas
Exterior Features
Roof
Concrete, Tile
Foundation
Concrete Perimeter, Raised
Pool
Community Facility
Style
Traditional
Parking, School, and Other Information
Garage/Parking
Attached Garage, Gate/Door Opener, Garage: 2 Car(s)
Elementary District
Redwood City Elementary
High School District
Sequoia Union High
Sewer
Public Sewer
Water
Public
HOA Fee
$200
HOA Fee Frequency
Monthly
Complex Amenities
Community Pool, Playground
Zoning
R10000
Contact Information
Listing Agent
Maxine & Michelle Dumas
Dumas & Company
License #: 00607114,01299469
Phone: (650) 591-8000
Co-Listing Agent
Mary Yeargain
Compass
License #: 00609423
Phone: (650) 868-6488
Neighborhood: Around This Home
Neighborhood: Local Demographics
Market Trends Charts
106 Danbury Ln is a Single Family Residence in Redwood City, CA 94061. This 2,490 square foot property sits on a 4,000 Sq Ft Lot and features 4 bedrooms & 2 full and 1 partial bathrooms. It is currently priced at $1,900,000 and was built in 1989. This address can also be written as 106 Danbury Ln, Redwood City, CA 94061.
©2024 MLSListings Inc. All rights reserved. All data, including all measurements and calculations of area, is obtained from various sources and has not been, and will not be, verified by broker or MLS. All information should be independently reviewed and verified for accuracy. Properties may or may not be listed by the office/agent presenting the information. Information provided is for personal, non-commercial use by the viewer and may not be redistributed without explicit authorization from MLSListings Inc.
Presently MLSListings.com displays Active, Contingent, Pending, and Recently Sold listings. Recently Sold listings are properties which were sold within the last three years. After that period listings are no longer displayed in MLSListings.com. Pending listings are properties under contract and no longer available for sale. Contingent listings are properties where there is an accepted offer, and seller may be seeking back-up offers. Active listings are available for sale.
This listing information is up-to-date as of November 28, 2024. For the most current information, please contact Maxine & Michelle Dumas, (650) 591-8000
