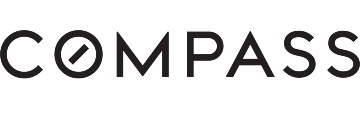806 Mendocino Way, Redwood Shores, CA 94065
$1,675,000 Mortgage Calculator Sold on Jun 8, 2023 Townhouse
Property Details
About this Property
Charm welcomes you as you meander through lush greenery to the front porch. The home presents a perfect blend of modern comfort & elegance. Wood floors add warmth & sophistication the moment you set foot inside. Living areas offer plenty of room for relaxing or entertaining. Lush low maintenance backyard is currently in full bloom & beckons you to savor nature's bounty. The high ceilings create an open and airy feel, giving you room to breathe & shed your worries. Open kitchen with breakfast nook flows into formal dining room. Stainless steel appliances finish it off in style. Primary bedroom with a sweet balcony for your morning coffee. Large walk-in closet & built-in hallway cabinet offer plenty of storage. Convenient laundry closet tucked away upstairs. Secondary bedrooms are sun-lit & are blessed with an abundance of closet spaces. Truly a gem, this townhome has been pampered & offers both comfort & convenience in a fantastic location. HOA pool and close to Redwood Shores trails.
MLS Listing Information
MLS #
ML81926108
MLS Source
MLSListings, Inc.
Interior Features
Bedrooms
Primary Suite/Retreat, Walk-in Closet
Bathrooms
Double Sinks, Primary - Stall Shower(s), Shower over Tub - 1, Stall Shower, Tile, Tub in Primary Bedroom, Primary - Oversized Tub, Half on Ground Floor
Kitchen
Countertop - Granite, Exhaust Fan, Hookups - Gas, Hookups - Ice Maker
Appliances
Cooktop - Gas, Dishwasher, Exhaust Fan, Freezer, Garbage Disposal, Hood Over Range, Ice Maker, Microwave, Oven - Built-In, Oven - Electric, Oven - Self Cleaning, Refrigerator, Dryer, Washer
Dining Room
Eat in Kitchen, Formal Dining Room
Family Room
No Family Room
Fireplace
Gas Burning, Gas Starter, Living Room
Flooring
Carpet, Laminate
Laundry
Upper Floor, Inside
Cooling
None
Heating
Central Forced Air - Gas, Fireplace
Exterior Features
Roof
Composition, Shingle
Foundation
Slab
Pool
Cabana/Dressing Room, Community Facility, Fenced, Heated, In Ground, Spa/Hot Tub
Style
Cape Cod
Parking, School, and Other Information
Garage/Parking
Attached Garage, Boat Dock, Guest / Visitor Parking, Parking Restrictions, Garage: 2 Car(s)
Elementary District
Belmont-Redwood Shores Elementary
High School District
Sequoia Union High
Sewer
Public Sewer
Water
Public
HOA Fee
$1020
HOA Fee Frequency
Monthly
Complex Amenities
Boat Dock, Community Pool
Zoning
R20000
Neighborhood: Around This Home
Neighborhood: Local Demographics
Market Trends Charts
806 Mendocino Way is a Townhouse in Redwood Shores, CA 94065. This 1,769 square foot property sits on a 1,268 Sq Ft Lot and features 3 bedrooms & 2 full and 1 partial bathrooms. It is currently priced at $1,675,000 and was built in 1989. This address can also be written as 806 Mendocino Way, Redwood Shores, CA 94065.
©2025 MLSListings Inc. All rights reserved. All data, including all measurements and calculations of area, is obtained from various sources and has not been, and will not be, verified by broker or MLS. All information should be independently reviewed and verified for accuracy. Properties may or may not be listed by the office/agent presenting the information. Information provided is for personal, non-commercial use by the viewer and may not be redistributed without explicit authorization from MLSListings Inc.
Presently MLSListings.com displays Active, Contingent, Pending, and Recently Sold listings. Recently Sold listings are properties which were sold within the last three years. After that period listings are no longer displayed in MLSListings.com. Pending listings are properties under contract and no longer available for sale. Contingent listings are properties where there is an accepted offer, and seller may be seeking back-up offers. Active listings are available for sale.
This listing information is up-to-date as of June 19, 2024. For the most current information, please contact DonnaMarie Baldwin, (650) 796-6080
