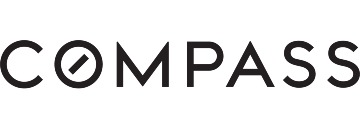9975 Eddy Rd, Carmel, CA 93923
$4,500,000 Mortgage Calculator Sold on Nov 6, 2023 Single Family Residence
Property Details
About this Property
Nestled into a rolling hill, the ideal and mid-valley location is one of the most sought after for its climate and convenience. The property is one of the earlier properties in mid-Carmel Valley and the classic adobe home pays homage to the early Spanish Colonial architecture with the large central courtyard. The main level living space is 3,857 sq ft and features generous and gracious spaces that have views to the mountains and the beautiful grounds. Doors from throughout the home open to the central courtyard - making the living space even larger- and providing indoor/outdoor living. Located on 5.56 acres the home is hidden from view in the neighborhood. Inside the home is adorned with details and finishes of a Pebble Beach or Hollywood estate. Located on 5.56 acres the four bedroom, four bath,5,000 sq foot home is much like the central courtyard itself - hidden from view in the neighborhood. But from the house, the views are expansive into the Santa Lucia Mountains of Big Sur.
MLS Listing Information
MLS #
ML81933570
MLS Source
MLSListings, Inc.
Interior Features
Bedrooms
Ground Floor Bedroom, Primary Suite/Retreat, Walk-in Closet, Primary Bedroom on Ground Floor, More than One Bedroom on Ground Floor
Bathrooms
Bidet, Primary - Stall Shower(s), Primary - Tub w/ Jets, Shower over Tub - 1, Stall Shower - 2+, Stone, Tubs - 2+, Full on Ground Floor, Primary - Oversized Tub, Half on Ground Floor
Kitchen
220 Volt Outlet, Countertop - Granite, Exhaust Fan, Hookups - Gas, Pantry
Appliances
Cooktop - Electric, Built-in BBQ Grill, Cooktop - Gas, Dishwasher, Exhaust Fan, Oven - Built-In, Oven - Double, Oven - Electric, Oven - Self Cleaning, Oven Range - Built-In, Refrigerator, Washer/Dryer, Water Softener
Dining Room
Breakfast Nook, Dining Area, Dining Bar, Formal Dining Room
Family Room
Separate Family Room
Fireplace
Family Room, Living Room, Primary Bedroom, Other, Outside, Wood Burning
Flooring
Carpet, Hardwood, Stone
Laundry
Hookup - Gas Dryer, Tub / Sink, Inside
Cooling
None
Heating
Fireplace, Heating - 2+ Zones, Individual Room Controls, Radiant Floors
Exterior Features
Roof
Wood
Foundation
Other, Crawl Space, Concrete Perimeter and Slab, Sealed Crawlspace
Style
Mediterranean, Spanish
Horse Property
Yes
Parking, School, and Other Information
Garage/Parking
Detached, Electric Gate, Garage: 3 Car(s)
Elementary District
Carmel Unified
High School District
Carmel Unified
Sewer
Septic Tank, Shared Septic
Water
Public, Well
Zoning
RES
Neighborhood: Around This Home
Neighborhood: Local Demographics
Market Trends Charts
9975 Eddy Rd is a Single Family Residence in Carmel, CA 93923. This 5,000 square foot property sits on a 5.56 Acres Lot and features 4 bedrooms & 3 full and 1 partial bathrooms. It is currently priced at $4,500,000 and was built in 1950. This address can also be written as 9975 Eddy Rd, Carmel, CA 93923.
©2024 MLSListings Inc. All rights reserved. All data, including all measurements and calculations of area, is obtained from various sources and has not been, and will not be, verified by broker or MLS. All information should be independently reviewed and verified for accuracy. Properties may or may not be listed by the office/agent presenting the information. Information provided is for personal, non-commercial use by the viewer and may not be redistributed without explicit authorization from MLSListings Inc.
Presently MLSListings.com displays Active, Contingent, Pending, and Recently Sold listings. Recently Sold listings are properties which were sold within the last three years. After that period listings are no longer displayed in MLSListings.com. Pending listings are properties under contract and no longer available for sale. Contingent listings are properties where there is an accepted offer, and seller may be seeking back-up offers. Active listings are available for sale.
This listing information is up-to-date as of November 06, 2023. For the most current information, please contact BambacePetersonTeam, (831) 200-3178

