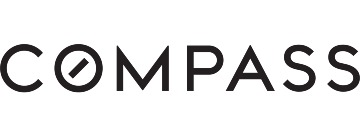1905 Byron St, Palo Alto, CA 94301
$6,800,000 Mortgage Calculator Sold on Sep 29, 2023 Single Family Residence
Property Details
About this Property
Welcome home to the heart of Palo Alto just minutes from Downtown Palo Alto, Stanford University + the heart of Silicon Valley. Rarely do you find a brand new Thomas James Home surrounded by the charm of Old Palo Alto + the tech founders that have shaped our world. Simplify your life + enjoy turn key living. When you enter the foyer you'll find a bedroom w/ an en-suite bath. Across the way is the great room w/ fireplace + sliding doors to the outside. Past the great room is the dining area + gourmet kitchen which features an island w/ bar seating, stainless steel appliances, + a walk-in pantry. Make your way to the ADU w/ an en suite full bed + bath and a large living space w/ a kitchenette. Head upstairs to discover 3 more bedrooms. You'll find 2 secondary beds w/ a shared full bath, and laundry room w/ sink. The grand suite comes complete w/ a spacious walk-in closet, and a spa-like bath with freestanding soaking tub, walk-in shower with seat, and a dual sink vanity.
MLS Listing Information
MLS #
ML81936746
MLS Source
MLSListings, Inc.
Interior Features
Bedrooms
Ground Floor Bedroom, Primary Suite/Retreat, Walk-in Closet
Bathrooms
Double Sinks, Primary - Stall Shower(s), Shower over Tub - 1, Stall Shower, Stone, Tile, Tub in Primary Bedroom, Full on Ground Floor, Primary - Oversized Tub
Kitchen
Exhaust Fan, Island with Sink, Pantry
Appliances
Dishwasher, Exhaust Fan, Freezer, Garbage Disposal, Hood Over Range, Microwave, Oven Range - Electric, Refrigerator
Dining Room
Breakfast Bar, Dining Area, Eat in Kitchen, No Formal Dining Room
Family Room
Kitchen/Family Room Combo
Fireplace
Family Room
Flooring
Hardwood, Tile
Laundry
Upper Floor, Inside
Cooling
Multi-Zone
Heating
Central Forced Air
Exterior Features
Roof
Composition, Metal, Shingle
Foundation
Slab
Style
Traditional
Parking, School, and Other Information
Garage/Parking
Attached Garage, Garage: 2 Car(s)
Elementary District
Palo Alto Unified
High School District
Palo Alto Unified
Sewer
Public Sewer
Water
Public
Zoning
R1
Contact Information
Listing Agent
Josh Rubin
Compass
License #: 01995038
Phone: (650) 575-5981
Co-Listing Agent
Marc Bryman
Compass
License #: 01906976
Phone: (650) 646-1150
Neighborhood: Around This Home
Neighborhood: Local Demographics
Market Trends Charts
1905 Byron St is a Single Family Residence in Palo Alto, CA 94301. This 3,321 square foot property sits on a 7,322 Sq Ft Lot and features 5 bedrooms & 4 full bathrooms. It is currently priced at $6,800,000 and was built in 2023. This address can also be written as 1905 Byron St, Palo Alto, CA 94301.
©2024 MLSListings Inc. All rights reserved. All data, including all measurements and calculations of area, is obtained from various sources and has not been, and will not be, verified by broker or MLS. All information should be independently reviewed and verified for accuracy. Properties may or may not be listed by the office/agent presenting the information. Information provided is for personal, non-commercial use by the viewer and may not be redistributed without explicit authorization from MLSListings Inc.
Presently MLSListings.com displays Active, Contingent, Pending, and Recently Sold listings. Recently Sold listings are properties which were sold within the last three years. After that period listings are no longer displayed in MLSListings.com. Pending listings are properties under contract and no longer available for sale. Contingent listings are properties where there is an accepted offer, and seller may be seeking back-up offers. Active listings are available for sale.
This listing information is up-to-date as of September 29, 2023. For the most current information, please contact Josh Rubin, (650) 575-5981


