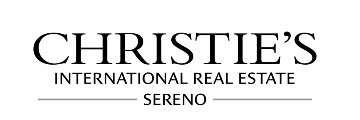Property Details
About this Property
Stunning Cahill Park Townhome with beautifully remodeled kitchen featuring an added kitchen island, pendant lighting, additional cabinets, reverse osmosis water filter, stainless steel appliances, Bosch dishwasher, and blue pearl granite counters. New luxury vinyl plank flooring and new carpets throughout the home. New window blinds, ceiling light/fan fixtures in every bedroom, new wall sconces in hallways and stairwells, California Closet organizers, wired for ADT security, wired for surround sound, and wired for internet. Open floor plan with coffered ceiling in dining area. Triple-zone heat/ac. Dual paned windows. Large primary suite. Primary bathroom features new pendant lighting, new sink faucets, natural stone floors and counters, and oversized bathtub. Desirable Plan2 features a large top floor extended guest bedroom. Walk to Diridon Station and catch Caltrain, VTA lightrail, Amtrack, Altamont Corridor Express, Capital Corridor, and Rapid 500 to Berryessa BART. Walk to restaurants and shops on The Alameda, Whole Foods, and SAP Center. Welcome Home!
MLS Listing Information
MLS #
ML81941094
MLS Source
MLSListings, Inc.
Interior Features
Bedrooms
Primary Suite/Retreat
Bathrooms
Double Sinks, Shower and Tub, Tile, Tubs - 2+, Primary - Oversized Tub
Kitchen
Countertop - Granite, Exhaust Fan, Hookups - Gas, Hookups - Ice Maker, Island, Pantry
Appliances
Cooktop - Gas, Dishwasher, Exhaust Fan, Garbage Disposal, Hood Over Range, Ice Maker, Microwave, Oven Range - Gas, Refrigerator, Dryer, Washer, Water Softener
Dining Room
Breakfast Bar, Eat in Kitchen, Formal Dining Room
Family Room
No Family Room
Flooring
Carpet, Tile, Travertine, Vinyl/Linoleum
Laundry
In Garage
Cooling
Central Forced Air, Multi-Zone
Heating
Central Forced Air, Heat Pump, Heating - 2+ Zones
Exterior Features
Roof
Composition
Foundation
Concrete Perimeter, Concrete Perimeter and Slab
Style
Contemporary, Traditional
Parking, School, and Other Information
Garage/Parking
Attached Garage, Gate/Door Opener, Tandem Parking, Garage: 2 Car(s)
Elementary District
San Jose Unified
High School District
San Jose Unified
Sewer
Public Sewer
Water
Public
HOA Fee
$415
HOA Fee Frequency
Monthly
Complex Amenities
None
Zoning
R1
Neighborhood: Around This Home
Neighborhood: Local Demographics
Market Trends Charts
229 Kentdale Pl is a Condominium in San Jose, CA 95126. This 1,650 square foot property sits on a – Sq Ft Lot and features 4 bedrooms & 2 full and 1 partial bathrooms. It is currently priced at $1,100,000 and was built in 2005. This address can also be written as 229 Kentdale Pl, San Jose, CA 95126.
©2024 MLSListings Inc. All rights reserved. All data, including all measurements and calculations of area, is obtained from various sources and has not been, and will not be, verified by broker or MLS. All information should be independently reviewed and verified for accuracy. Properties may or may not be listed by the office/agent presenting the information. Information provided is for personal, non-commercial use by the viewer and may not be redistributed without explicit authorization from MLSListings Inc.
Presently MLSListings.com displays Active, Contingent, Pending, and Recently Sold listings. Recently Sold listings are properties which were sold within the last three years. After that period listings are no longer displayed in MLSListings.com. Pending listings are properties under contract and no longer available for sale. Contingent listings are properties where there is an accepted offer, and seller may be seeking back-up offers. Active listings are available for sale.
This listing information is up-to-date as of October 14, 2023. For the most current information, please contact Steven G. Taormina, (408) 722-6443

