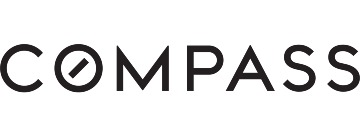1815 Altschul Ave, Menlo Park, CA 94025
$3,225,000 Mortgage Calculator Sold on Nov 3, 2023 Single Family Residence
Property Details
About this Property
Welcome home to this California Rancher 3 bedrooms and 3 baths with a great floorplan. The primary suite and two large bedrooms are located in the main wing of the home, while the formal living and dining room, eat in kitchen, den and large sunroom have a terrific flow in the main living space. The home features split level living at the front of the home offering an oversized family room complete with wet bar and full bath. The family room space can easily be adapted as a studio suite, with its own private entrance. The functional floor plan offers private space as well as large rooms for friends and family to gather. Situated on a large 10K SF lot, this home is perfect for entertaining as well as finding peace and serenity in the garden from a morning coffee to an evening retreat. The landscaping is mature and bountiful, with fruit trees and lush wisteria at the entrance to the front courtyard to welcome you home. The central location is convenient to all the corporate campuses and amenities along the San Francisco Peninsula.
MLS Listing Information
MLS #
ML81942793
MLS Source
MLSListings, Inc.
Interior Features
Bedrooms
Walk-in Closet, Primary Bedroom on Ground Floor, More than One Bedroom on Ground Floor
Bathrooms
Double Sinks, Primary - Stall Shower(s), Shower over Tub - 1, Stall Shower, Tile
Kitchen
Countertop - Tile, Skylight(s)
Appliances
Cooktop - Electric, Dishwasher, Garbage Disposal, Microwave, Oven - Electric, Refrigerator, Washer/Dryer
Dining Room
Dining Area in Living Room, Eat in Kitchen
Family Room
Separate Family Room
Fireplace
Wood Burning
Flooring
Hardwood, Laminate, Tile
Cooling
None
Heating
Central Forced Air - Gas, Wall Furnace
Exterior Features
Roof
Composition
Foundation
Concrete Perimeter and Slab
Style
Ranch
Parking, School, and Other Information
Garage/Parking
Detached, Drive Through, On Street, Parking Area, Garage: 2 Car(s)
Elementary District
Las Lomitas Elementary
High School District
Sequoia Union High
Sewer
Public Sewer
Water
Public
Zoning
R10010
Contact Information
Listing Agent
Kevin Ames
Compass
License #: 01079494
Phone: (650) 995-6534
Co-Listing Agent
Jennifer Siem Oldham
Compass
License #: 01325650
Phone: (408) 835-4119
Neighborhood: Around This Home
Neighborhood: Local Demographics
Market Trends Charts
1815 Altschul Ave is a Single Family Residence in Menlo Park, CA 94025. This 1,910 square foot property sits on a 10,000 Sq Ft Lot and features 3 bedrooms & 3 full bathrooms. It is currently priced at $3,225,000 and was built in 1954. This address can also be written as 1815 Altschul Ave, Menlo Park, CA 94025.
©2025 MLSListings Inc. All rights reserved. All data, including all measurements and calculations of area, is obtained from various sources and has not been, and will not be, verified by broker or MLS. All information should be independently reviewed and verified for accuracy. Properties may or may not be listed by the office/agent presenting the information. Information provided is for personal, non-commercial use by the viewer and may not be redistributed without explicit authorization from MLSListings Inc.
Presently MLSListings.com displays Active, Contingent, Pending, and Recently Sold listings. Recently Sold listings are properties which were sold within the last three years. After that period listings are no longer displayed in MLSListings.com. Pending listings are properties under contract and no longer available for sale. Contingent listings are properties where there is an accepted offer, and seller may be seeking back-up offers. Active listings are available for sale.
This listing information is up-to-date as of January 04, 2025. For the most current information, please contact Kevin Ames, (650) 995-6534


